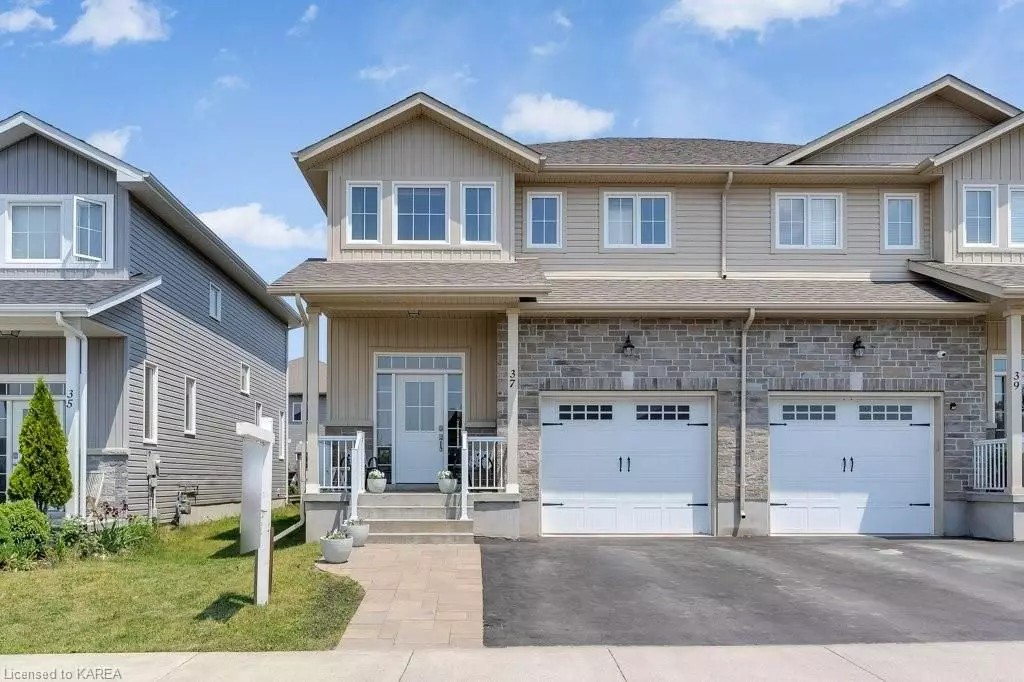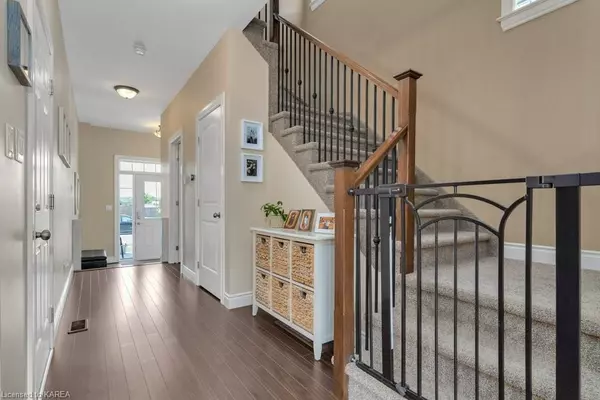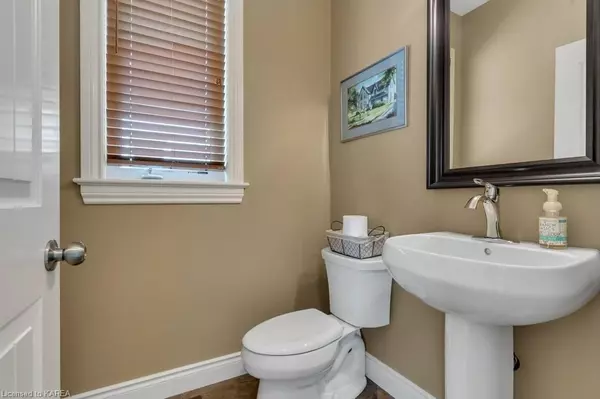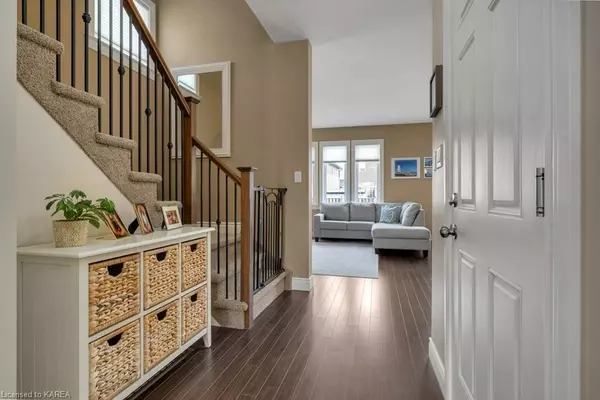$579,900
$579,900
For more information regarding the value of a property, please contact us for a free consultation.
3 Beds
4 Baths
2,293 SqFt
SOLD DATE : 08/30/2023
Key Details
Sold Price $579,900
Property Type Multi-Family
Sub Type Semi-Detached
Listing Status Sold
Purchase Type For Sale
Square Footage 2,293 sqft
Price per Sqft $252
MLS Listing ID X9022050
Sold Date 08/30/23
Style 2-Storey
Bedrooms 3
Annual Tax Amount $3,667
Tax Year 2022
Property Description
This stunning semi-detached home in Odessa boasts three spacious bedrooms, two full bathrooms, and two convenient half baths. At over 1700 square feet and with a fully finished lower level, this turnkey property is move-in ready. The main floor is accentuated by lots of large windows allowing amazing natural light into the open concept kitchen and living space. The primary suite is welcoming with a fantastic walk in closet and wonderful ensuite bath. The smart second floor layout also features your additional bedrooms, a large main bath, and separate laundry room for amazing convenience. The large yard is perfect for entertaining guests or relaxing
in the sun. Built by reputable local builder S. Clark Homes, you can rest assured knowing that quality and attention to detail are at the forefront of this home's design. Whether you're a first-time homebuyer or looking for a fresh start, this property offers all the amenities and comforts of a perfect starter home in a sought-after location
Location
Province ON
County Lennox & Addington
Community Odessa
Area Lennox & Addington
Zoning R3-12
Region Odessa
City Region Odessa
Rooms
Basement Finished, Full
Kitchen 1
Interior
Cooling Central Air
Exterior
Exterior Feature Deck, Porch
Parking Features Private, Other
Pool None
Roof Type Asphalt Shingle
Lot Frontage 30.0
Lot Depth 112.73
Building
Foundation Poured Concrete
New Construction false
Others
Senior Community Yes
Read Less Info
Want to know what your home might be worth? Contact us for a FREE valuation!

Our team is ready to help you sell your home for the highest possible price ASAP
"My job is to find and attract mastery-based agents to the office, protect the culture, and make sure everyone is happy! "






