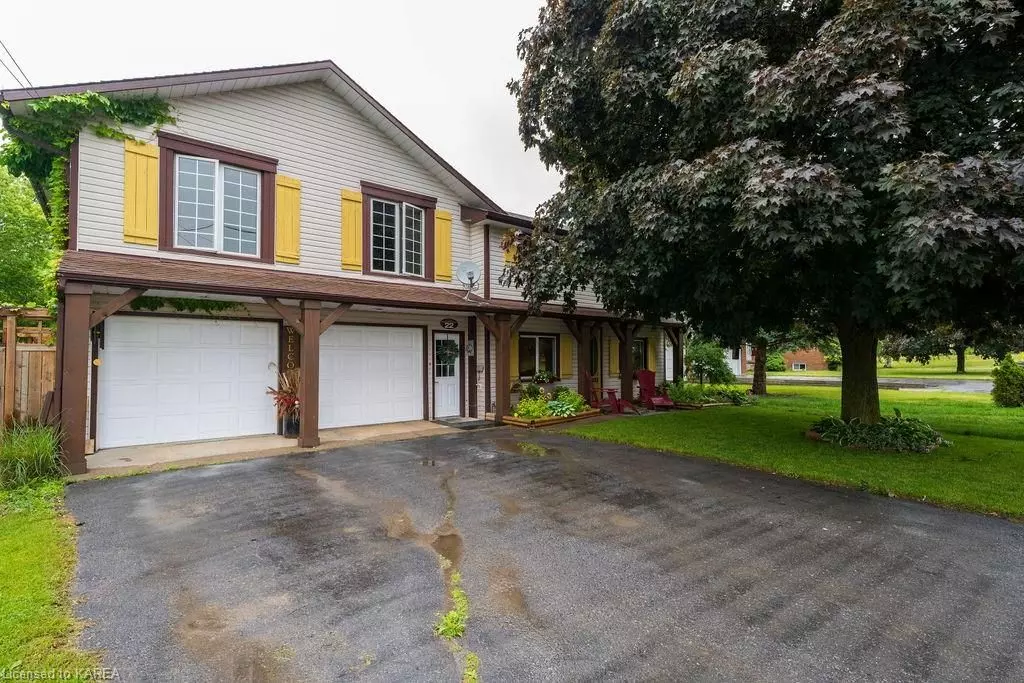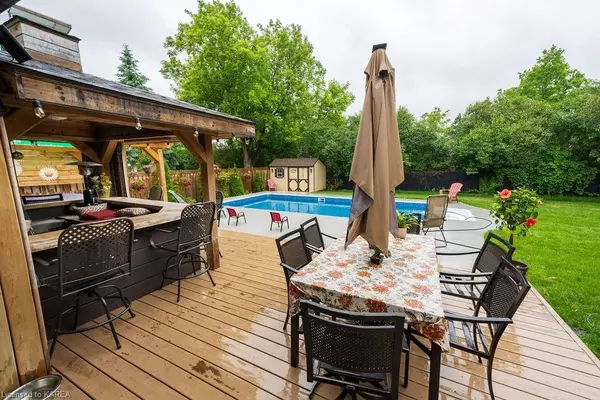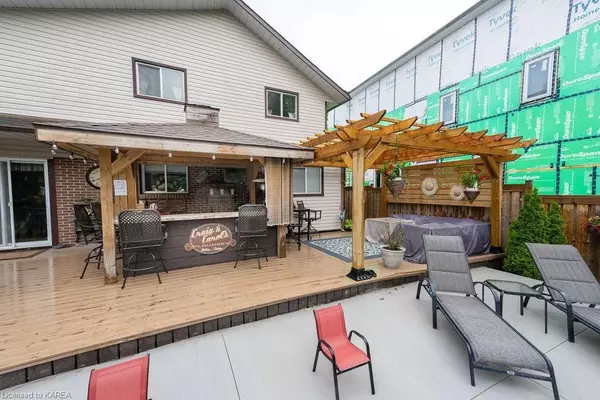$680,000
$699,999
2.9%For more information regarding the value of a property, please contact us for a free consultation.
3 Beds
3 Baths
2,651 SqFt
SOLD DATE : 09/01/2023
Key Details
Sold Price $680,000
Property Type Single Family Home
Sub Type Detached
Listing Status Sold
Purchase Type For Sale
Square Footage 2,651 sqft
Price per Sqft $256
MLS Listing ID X9021993
Sold Date 09/01/23
Style 2-Storey
Bedrooms 3
Annual Tax Amount $3,862
Tax Year 2023
Property Description
INGROUND POOL, OUTDOOR KITCHEN, BACKYARD OASIS!!!! This stunning two-storey home has been extensively renovated room by room over the past couple of decades. The owners have created such a beautiful living space that extends into the outdoors as well. Inside on the main level, you will find a gorgeous custom kitchen, with a bonus pantry/prep room, exposed beams, and brick. This flows nicely into an open-concept dining room/living room with a gas fireplace(2019). Also, on the main level is a good-sized laundry room and a four-piece bathroom. The 2nd level boasts a massive stone wood-burning fireplace and a large family room with an office area. There is a large primary bedroom with a custom 3 piece bathroom next to it, two other bedrooms, and a two-piece bathroom. The attached two-car garage is heated with two bonus rooms. One is an oversized games room with a wet bar and the other is a workshop. Out back you will find your own private paradise with the outdoor covered kitchen, brand new, inground sport pool(2023), a lounging area with a pergola, and a sitting area with a bonfire pit. This oasis is where you will love to spend your Staycation.
Location
Province ON
County Lennox & Addington
Community Odessa
Area Lennox & Addington
Zoning R1
Region Odessa
City Region Odessa
Rooms
Basement Unfinished, Crawl Space
Kitchen 1
Interior
Interior Features Other
Cooling Central Air
Fireplaces Number 2
Exterior
Exterior Feature Awnings, Deck, Lighting
Parking Features Private Double, Other, Other
Pool Inground
View Pool
Roof Type Shingles,Asphalt Shingle
Lot Frontage 82.44
Lot Depth 133.29
Building
Foundation Stone, Other
New Construction false
Others
Senior Community Yes
Read Less Info
Want to know what your home might be worth? Contact us for a FREE valuation!

Our team is ready to help you sell your home for the highest possible price ASAP
"My job is to find and attract mastery-based agents to the office, protect the culture, and make sure everyone is happy! "






