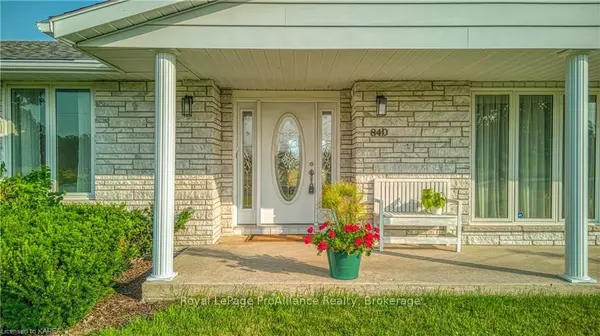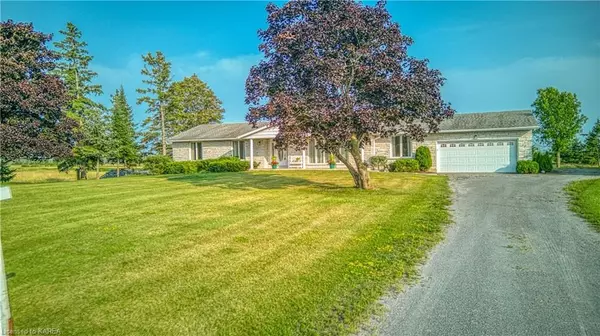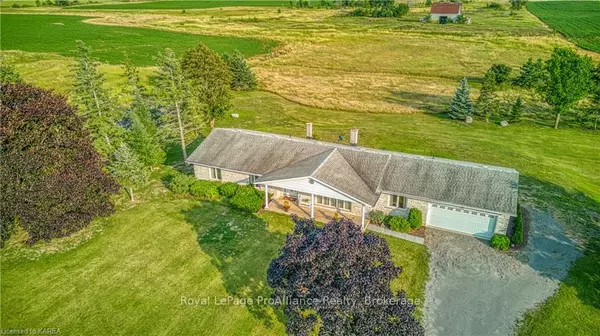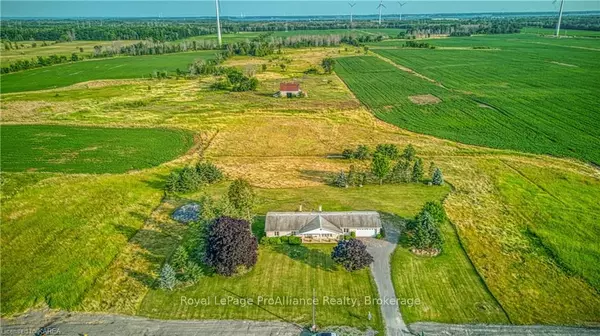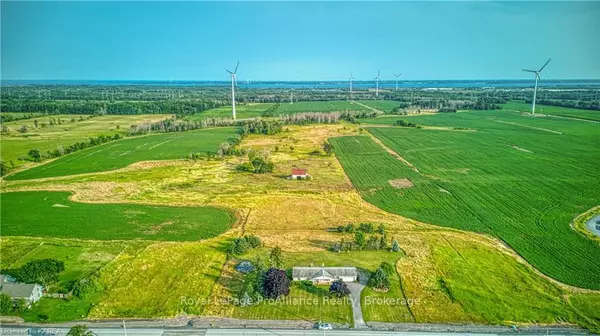$590,000
$599,900
1.7%For more information regarding the value of a property, please contact us for a free consultation.
3 Beds
2 Baths
3,259 SqFt
SOLD DATE : 11/20/2023
Key Details
Sold Price $590,000
Property Type Single Family Home
Sub Type Detached
Listing Status Sold
Purchase Type For Sale
Square Footage 3,259 sqft
Price per Sqft $181
MLS Listing ID X9022765
Sold Date 11/20/23
Style Bungalow
Bedrooms 3
Annual Tax Amount $5,900
Tax Year 2022
Lot Size 0.500 Acres
Property Description
It's wonderful to wake up in your country home to the large south skies. Peace and quiet are here for you in this classy custom-built ranch-style floor plan that is being offered for sale for the first time. Only a five-minute drive to the Odessa 401 exit and 20 minutes to all of Kingston's amenities. Built in 1975. This is a roadside charmer as you drive up to the classy white brick, covered porch, double car garage, and good-sized lot. Walking into the entryway you will be immediately greeted with back yard views. The eat-in kitchen is bright with white cabinets and the south sun. The built-in oven with a cooker top was on point for the era when built in the 70's. The basement is partially finished but awaits your flooring ideas. The double car garage enters the house from both the basement and the main level as well as a door to the back yard. The seller used the separate entrance to the basement for easier wood storage for the wood stove in the rec room. There are also two smaller original rooms that acted as an office and a 4th bedroom. 200 amp service. Fuses were recently converted to breakers. Enjoy your brand new dug well in 2022. This house ran on a cistern until the past year. Fresh paint in most rooms. Many new light fixtures. Updated primary ensuite. Paint touch-ups to the exterior. Contact to view.
Location
Province ON
County Lennox & Addington
Community Lennox And Addington - South
Area Lennox & Addington
Zoning RU
Region Lennox and Addington - South
City Region Lennox and Addington - South
Rooms
Basement Separate Entrance, Unfinished
Kitchen 1
Interior
Interior Features Workbench, Water Heater Owned, Sump Pump, Central Vacuum
Cooling None
Fireplaces Number 2
Exterior
Exterior Feature Deck, Lighting, Porch, Privacy
Parking Features Other
Pool None
View Trees/Woods
Roof Type Asphalt Shingle
Lot Frontage 199.0
Lot Depth 200.0
Exposure South
Building
Foundation Block
New Construction false
Others
Senior Community Yes
Security Features Carbon Monoxide Detectors,Smoke Detector
Read Less Info
Want to know what your home might be worth? Contact us for a FREE valuation!

Our team is ready to help you sell your home for the highest possible price ASAP
"My job is to find and attract mastery-based agents to the office, protect the culture, and make sure everyone is happy! "


