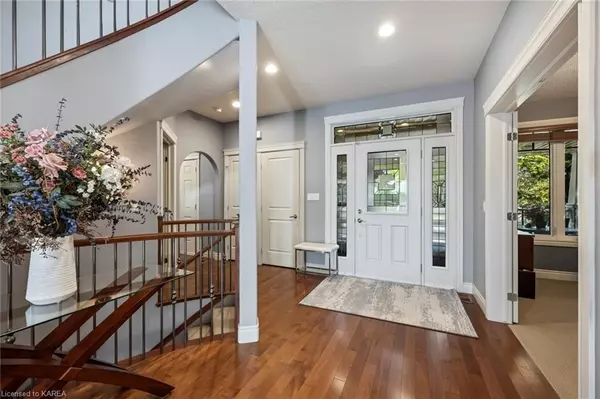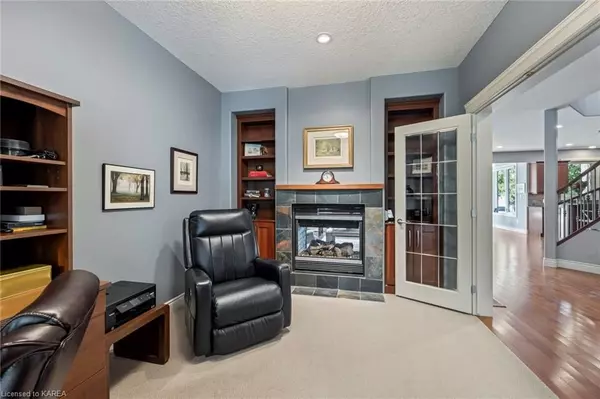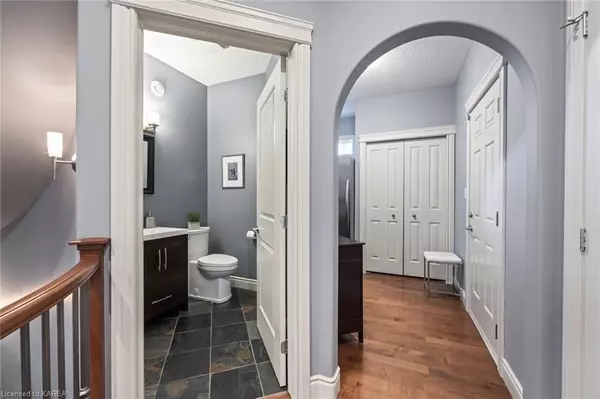$1,485,000
$1,585,000
6.3%For more information regarding the value of a property, please contact us for a free consultation.
4 Beds
4 Baths
3,280 SqFt
SOLD DATE : 04/17/2024
Key Details
Sold Price $1,485,000
Property Type Single Family Home
Sub Type Detached
Listing Status Sold
Purchase Type For Sale
Square Footage 3,280 sqft
Price per Sqft $452
MLS Listing ID X9023959
Sold Date 04/17/24
Style 2-Storey
Bedrooms 4
Annual Tax Amount $10,220
Tax Year 2023
Property Description
Magnificent waterfront residence with western exposure, stunning sunsets and approximately 105' of waterfrontage on the shores of Lake Ontario. This quintessential family home has sun-filled principal rooms, architectural details, timeless hardwood floors & nine-foot ceilings on the main floor. The office has built-in cabinetry and a cozy two-sided gas fireplace. The living room is well-positioned on the other side & is the perfect place to gather with family at the end of the day. The gorgeous gourmet kitchen boasts rich cabinetry, granite countertops, a large island with breakfast bar, stainless steel appliances & a walk-in pantry. Enjoy mealtime every time as you gaze at the stunning waterfront view. Step out onto the private deck and BBQ area with access to the backyard. A powder room, & mud room with inside entry to the workshop and oversized two-car garage complete the main floor. The upper level offers two full bathrooms and three generous bedrooms, including a luxury primary suite you will love. The
spa-inspired five-piece bathroom features a skylight, corner jet tub, separate shower, water closet & his and her own vanities. The dreamy walk-in closet is sure to impress. This beautiful space has built-in shelving, a skylight and direct
access to the laundry room. The walk-out lower level provides lots of room to play and guests to stay. There's a large rec room, third full bathroom, a room for a fourth bedroom or second office, and a space to enjoy your favourite hobby. The
screened porch with hot tub is the ultimate reward at the end of the day. There's even more wow factor- the private backyard has landscaped gardens, a 30-ft dock and a charming 400 ft2 lakehouse at the water's edge that was part of the original Graham Manor property. Well-maintained and on municipal services, surrounded by amenities and recreation. Golf courses, vineyards, a five-acre waterfront park and Loyalist Cove Marina are just minutes away. Paradise is right here waiting for you!
Location
Province ON
County Lennox & Addington
Community Bath
Area Lennox & Addington
Zoning R-1
Region Bath
City Region Bath
Rooms
Basement Walk-Out, Finished
Kitchen 1
Separate Den/Office 1
Interior
Interior Features Ventilation System, On Demand Water Heater, Water Heater Owned, Central Vacuum
Cooling Central Air
Fireplaces Number 2
Fireplaces Type Living Room, Family Room
Laundry Laundry Room, Sink
Exterior
Exterior Feature Deck, Hot Tub, Privacy, Year Round Living
Parking Features Private Double, Other, Inside Entry
Garage Spaces 6.0
Pool None
Waterfront Description Dock,Waterfront-Deeded Access
View Lake
Roof Type Asphalt Shingle
Lot Frontage 59.61
Exposure West
Total Parking Spaces 6
Building
Lot Description Irregular Lot
Foundation Poured Concrete
New Construction false
Others
Senior Community Yes
Security Features Alarm System,Carbon Monoxide Detectors,Security System,Smoke Detector
Read Less Info
Want to know what your home might be worth? Contact us for a FREE valuation!

Our team is ready to help you sell your home for the highest possible price ASAP
"My job is to find and attract mastery-based agents to the office, protect the culture, and make sure everyone is happy! "






