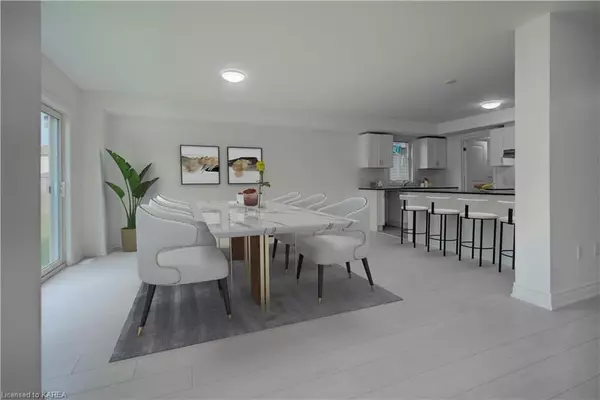$687,500
$699,900
1.8%For more information regarding the value of a property, please contact us for a free consultation.
4 Beds
3 Baths
2,343 SqFt
SOLD DATE : 03/22/2024
Key Details
Sold Price $687,500
Property Type Single Family Home
Sub Type Detached
Listing Status Sold
Purchase Type For Sale
Square Footage 2,343 sqft
Price per Sqft $293
MLS Listing ID X9024102
Sold Date 03/22/24
Style 2-Storey
Bedrooms 4
Tax Year 2023
Property Description
Welcome to the Millcreek Community, just a 10-minute drive west of Kingston. Prepare to be captivated by this exceptional 4-bedroom, 2.5-bath residence all at an incredible value.Upon entering, you'll be immediately struck by the abundance of natural light that bathes the open living space. With vast windows and plank flooring, this home exudes an airiness and warmth that's nothing short of inviting. It's a blank canvas for your decorating and furnishing dreams.Convenience and functionality are paramount here, with the added bonus of interior entry from the 2-car garage. The main level features a dazzling kitchen complete with a walk-in pantry, sleek quartz countertops, an inviting eat-at bar, and patio doors that beckon you to the backyard. Oversized family and dining rooms are primed for hosting and entertaining loved ones in style.The second floor is your personal haven, boasting four generously sized bedrooms. Among them, the primary bedroom stands as a testament to spaciousness, with not one but two walk-in closets. Your retreat continues in the ensuite bath, replete with chic tile flooring, a separate tub and shower, and a double sink vanity.Families will cherish the home's fantastic location, with both elementary and high schools mere blocks away. The basement offers a separate side entrance perfect for in-laws or creating an apartment. Contact us today to embark on the journey of discovering the limitless potential of this magnificent family home.
Location
Province ON
County Lennox & Addington
Community Odessa
Area Lennox & Addington
Zoning R3-16H
Region Odessa
City Region Odessa
Rooms
Basement Separate Entrance, Unfinished
Kitchen 1
Interior
Interior Features On Demand Water Heater
Cooling None
Exterior
Exterior Feature Lighting, Porch
Parking Features Private Double, Other
Garage Spaces 6.0
Pool None
Community Features Recreation/Community Centre, Major Highway, Public Transit, Park
Roof Type Asphalt Shingle
Lot Frontage 36.09
Lot Depth 109.25
Exposure South
Total Parking Spaces 6
Building
Foundation Poured Concrete
New Construction false
Others
Senior Community Yes
Read Less Info
Want to know what your home might be worth? Contact us for a FREE valuation!

Our team is ready to help you sell your home for the highest possible price ASAP
"My job is to find and attract mastery-based agents to the office, protect the culture, and make sure everyone is happy! "






