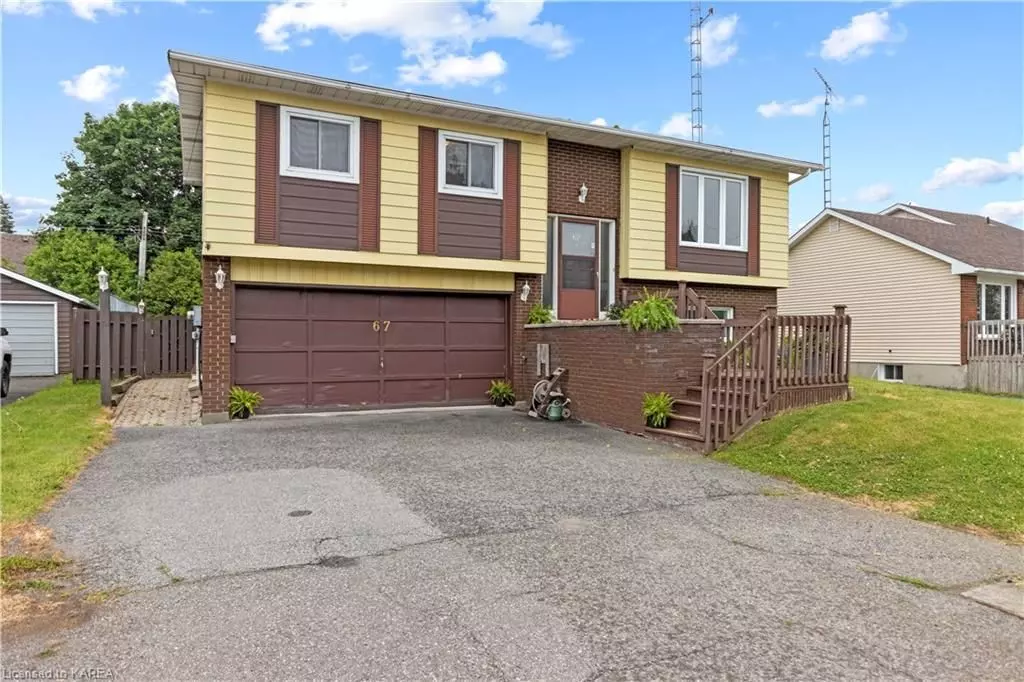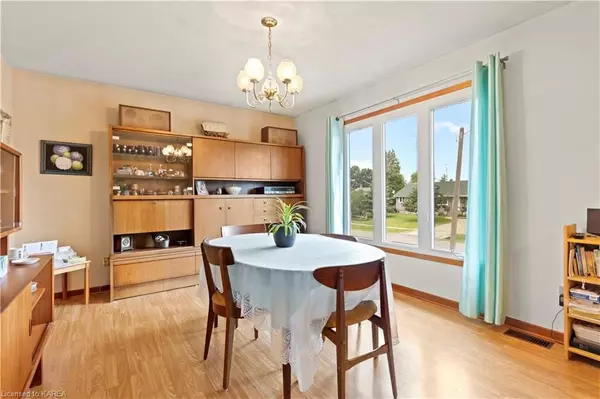$380,000
$399,000
4.8%For more information regarding the value of a property, please contact us for a free consultation.
5 Beds
2 Baths
1,867 SqFt
SOLD DATE : 04/12/2024
Key Details
Sold Price $380,000
Property Type Single Family Home
Sub Type Detached
Listing Status Sold
Purchase Type For Sale
Square Footage 1,867 sqft
Price per Sqft $203
MLS Listing ID X9024358
Sold Date 04/12/24
Style Bungalow-Raised
Bedrooms 5
Annual Tax Amount $3,073
Tax Year 2023
Property Description
Welcome to 67 Kyle Drive. This 3 + 2 bedroom bungalow with a double car garage and inground pool is sure
to please. Located in the east end of Morrisburg just a short walk to the beach , golf course, dog park and
sport facilities. the large primary rooms offer plenty of space for the growing family or entertaining family and
friends. You will enjoy the beautiful wood burning fireplace during those cool nights. The lovely inground pool
is sure to provide many hours of family fun throughout the summer months. A steel roof and many new
windows replaced in recent years. You can walk to the beach or swim in your own pool, doesn't get any better
that that. At the beach you will encounter the spectacular ships travelling the St Lawrence River. If golf is
your pleasure, the golf course is at the end of your street. Location is everything and this home at 67 Kyle
Drive could not be more convenient for all your recreational needs. Just 3 minutes to the 401 so commuting to
neighboring communities is quick and direct.
Location
Province ON
County Stormont, Dundas And Glengarry
Community 701 - Morrisburg
Area Stormont, Dundas And Glengarry
Zoning R
Region 701 - Morrisburg
City Region 701 - Morrisburg
Rooms
Basement Walk-Out, Finished
Kitchen 1
Separate Den/Office 2
Interior
Cooling Central Air
Fireplaces Number 1
Exterior
Exterior Feature Deck, Porch
Parking Features Private Double, Other, Inside Entry
Garage Spaces 4.0
Pool Inground
Community Features Public Transit, Park
Roof Type Metal
Lot Frontage 60.0
Exposure South
Total Parking Spaces 4
Building
Foundation Block
New Construction false
Others
Senior Community Yes
Read Less Info
Want to know what your home might be worth? Contact us for a FREE valuation!

Our team is ready to help you sell your home for the highest possible price ASAP
"My job is to find and attract mastery-based agents to the office, protect the culture, and make sure everyone is happy! "






