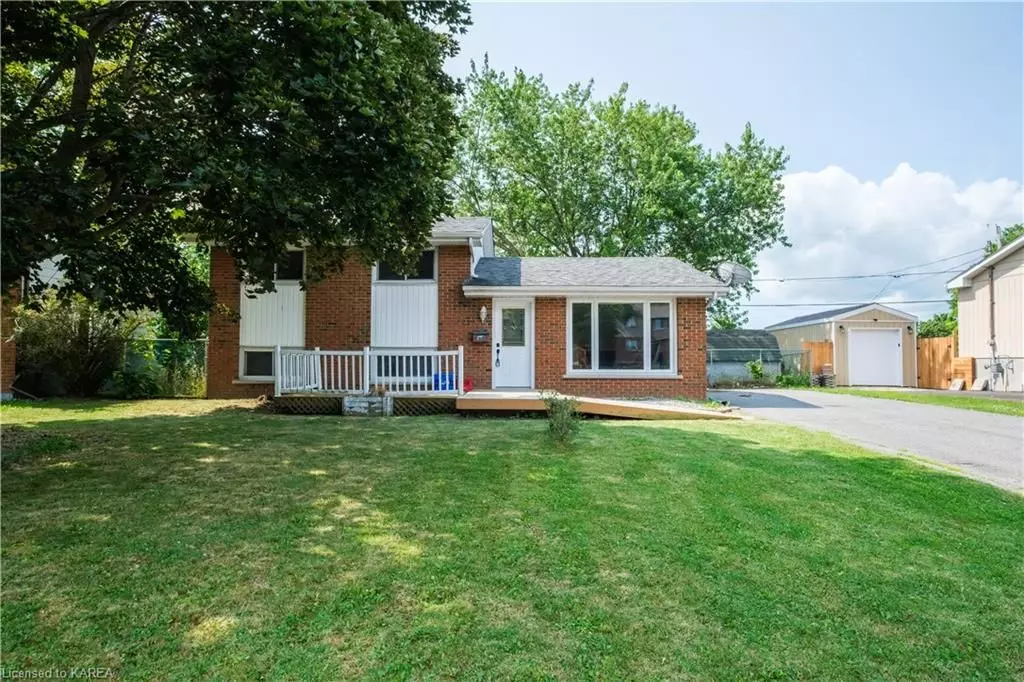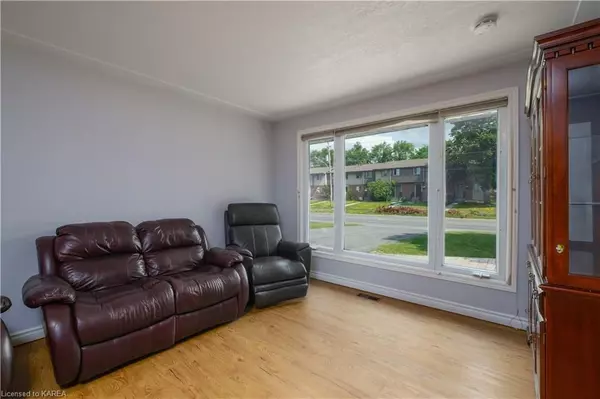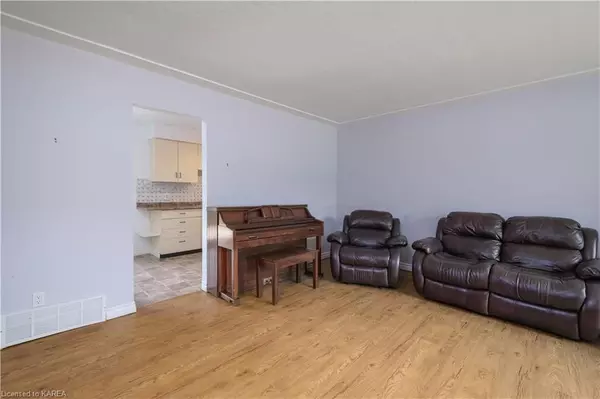$420,000
$449,900
6.6%For more information regarding the value of a property, please contact us for a free consultation.
3 Beds
2 Baths
1,474 SqFt
SOLD DATE : 04/19/2024
Key Details
Sold Price $420,000
Property Type Single Family Home
Sub Type Detached
Listing Status Sold
Purchase Type For Sale
Square Footage 1,474 sqft
Price per Sqft $284
MLS Listing ID X9024398
Sold Date 04/19/24
Style Other
Bedrooms 3
Annual Tax Amount $3,553
Tax Year 2022
Property Description
Attention first time home buyers! This 3 bedroom and 2 bathroom home is an ideal choice for first-time homebuyers or small families looking to settle down in a peaceful neighborhood. Step inside to an inviting living area, spanning an impressive 979 square feet of interior living space. The main level boasts a spacious living room where you can relax and entertain guests, creating lasting memories. The kitchen offers ample cabinet space, making meal preparation a breeze. Enjoy your morning coffee and take in the serene views from the privacy of your front porch or have a BBQ gathering on the inviting deck, perfect for outdoor entertaining. The finished basement provides an additional living area, which can be a cozy family room, with a gas fireplace. With golf courses close by, residents can indulge in their passion while enjoying the beauty of their surroundings. Furthermore, this home is conveniently situated near a wide range of amenities, ensuring that you have easy access to shopping , restaurants, and recreational facilities. Last but not least, the fenced yard ensures privacy and safety for your loved ones and pets, making this property even more desirable. Don't miss out on this incredible opportunity to own a wonderful home in Amherstview. Call today to schedule a viewing or for more information.
Location
Province ON
County Lennox & Addington
Community Amherstview
Area Lennox & Addington
Zoning R1
Region Amherstview
City Region Amherstview
Rooms
Basement Finished, Full
Kitchen 1
Interior
Interior Features Water Heater, Central Vacuum
Cooling Central Air
Fireplaces Number 1
Exterior
Exterior Feature Deck
Parking Features Private, Other
Garage Spaces 3.0
Pool None
Community Features Recreation/Community Centre, Public Transit, Park
Roof Type Asphalt Shingle
Lot Frontage 66.0
Lot Depth 100.0
Exposure North
Total Parking Spaces 3
Building
Foundation Concrete
New Construction false
Others
Senior Community No
Read Less Info
Want to know what your home might be worth? Contact us for a FREE valuation!

Our team is ready to help you sell your home for the highest possible price ASAP
"My job is to find and attract mastery-based agents to the office, protect the culture, and make sure everyone is happy! "






