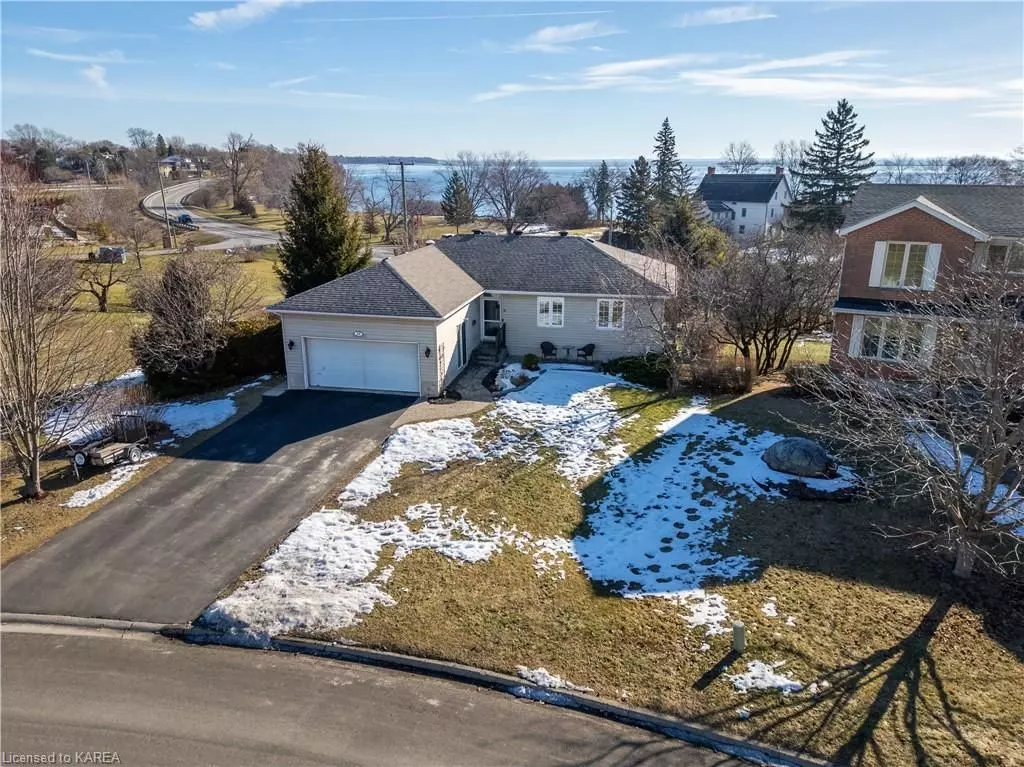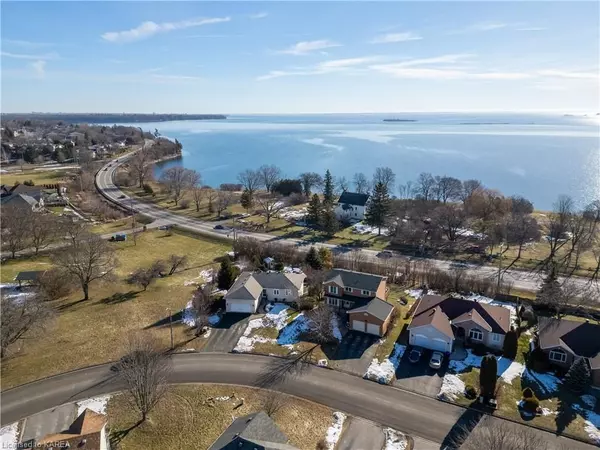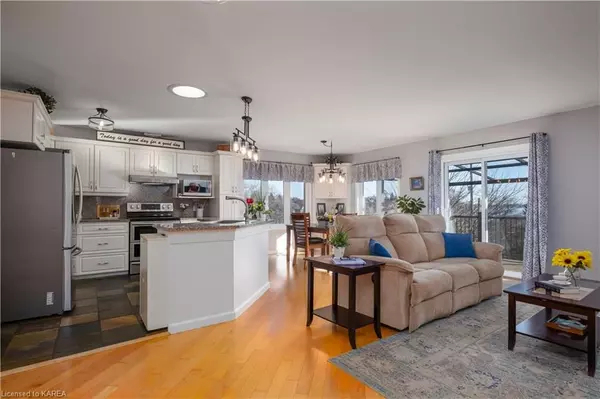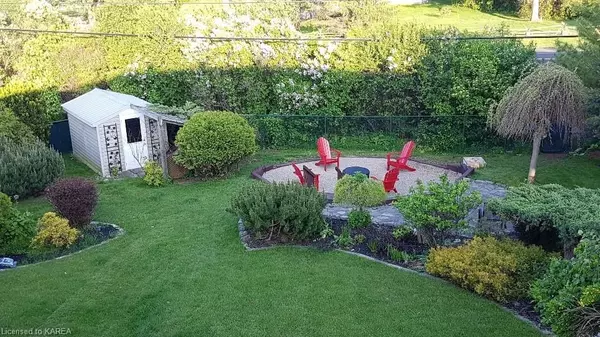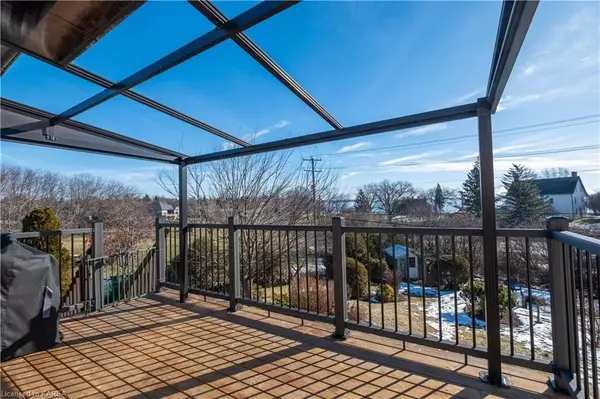$805,000
$825,000
2.4%For more information regarding the value of a property, please contact us for a free consultation.
5 Beds
3 Baths
2,664 SqFt
SOLD DATE : 04/10/2024
Key Details
Sold Price $805,000
Property Type Single Family Home
Sub Type Detached
Listing Status Sold
Purchase Type For Sale
Square Footage 2,664 sqft
Price per Sqft $302
MLS Listing ID X9024462
Sold Date 04/10/24
Style Bungalow
Bedrooms 5
Annual Tax Amount $5,249
Tax Year 2023
Property Description
Discover the charm of lakeside living in this inviting bungalow, perfectly
positioned to capture stunning views of Lake Ontario. The home features a practical
layout with three bedrooms and two bathrooms on the main floor, designed with
comfort and simplicity in mind. The open-concept living area is bathed in natural
light, enhancing the home's welcoming atmosphere while offering picturesque views
of the water.
The kitchen is efficiently designed, equipped with modern necessities, and opens
into living and dining areas that are ideal for family gatherings or quiet evenings
at home.
Step down to the walk-out basement, where you'll find a two-bedroom, one-bathroom
in-law suite. This additional living space, complete with its own kitchen and
living area, is perfect for extended family, visitors, or as a potential rental
option.
Situated on a private lot, this home offers a peaceful escape from the hustle and
bustle, with outdoor spaces that invite you to relax and enjoy the natural
surroundings.
Take a moment to explore the property through a 3D tour and drone footage,
available for a comprehensive view of what this updated home has to offer.A list of
updates included in documents.
If you're looking for a comfortable, welcoming home with the added bonus of
beautiful lake views and a versatile living space, your search could end here.
Location
Province ON
County Lennox & Addington
Community Amherstview
Area Lennox & Addington
Zoning R1
Region Amherstview
City Region Amherstview
Rooms
Basement Walk-Out, Finished
Kitchen 2
Separate Den/Office 2
Interior
Interior Features Air Exchanger
Cooling Central Air
Exterior
Exterior Feature Deck, Hot Tub, Privacy, Year Round Living
Parking Features Private Double, Other
Garage Spaces 6.0
Pool None
Community Features Recreation/Community Centre, Park
View Lake
Roof Type Asphalt Shingle
Lot Frontage 60.0
Lot Depth 176.0
Exposure South
Total Parking Spaces 6
Building
Foundation Block
New Construction false
Others
Senior Community Yes
Read Less Info
Want to know what your home might be worth? Contact us for a FREE valuation!

Our team is ready to help you sell your home for the highest possible price ASAP
"My job is to find and attract mastery-based agents to the office, protect the culture, and make sure everyone is happy! "

