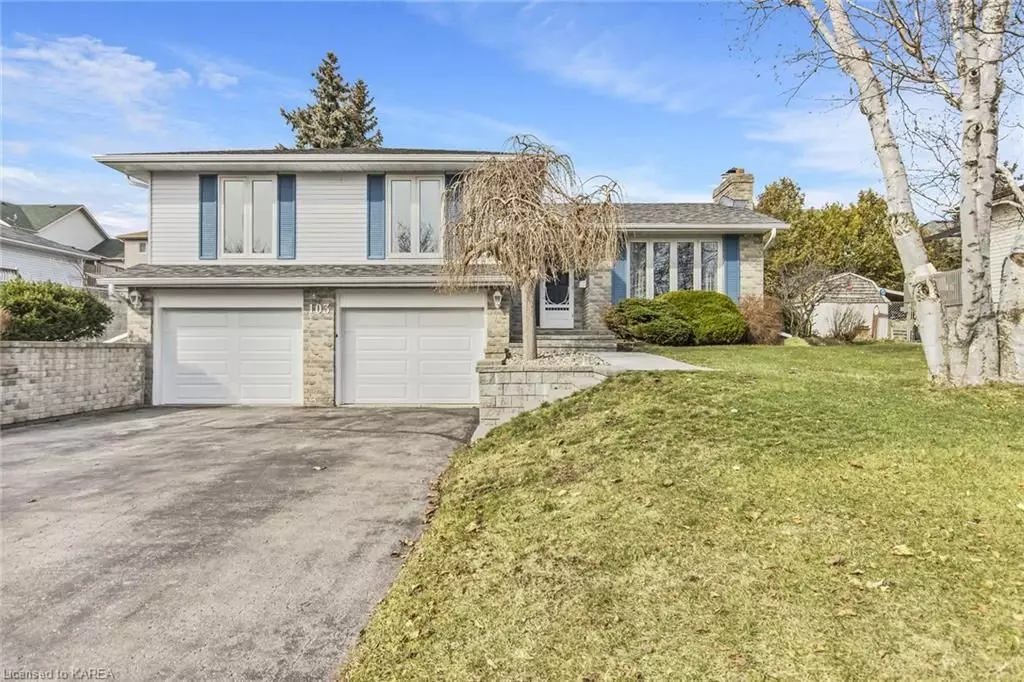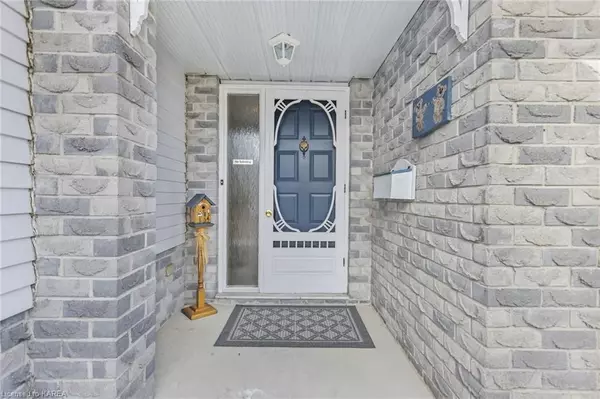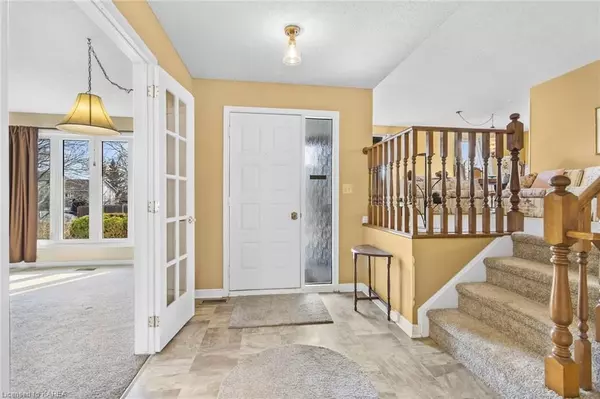$587,500
$599,000
1.9%For more information regarding the value of a property, please contact us for a free consultation.
3 Beds
2 Baths
1,999 SqFt
SOLD DATE : 05/30/2024
Key Details
Sold Price $587,500
Property Type Single Family Home
Sub Type Detached
Listing Status Sold
Purchase Type For Sale
Square Footage 1,999 sqft
Price per Sqft $293
MLS Listing ID X9024709
Sold Date 05/30/24
Style Bungalow-Raised
Bedrooms 3
Annual Tax Amount $4,961
Tax Year 2024
Property Description
Welcome to 103 Nicholson Crescent , nestled in the community of Amherstview ! As you arrive , you'll
immediately appreciate the freshly renovated front stairs and walkway , along with the
charming new eavestroughs and landscaped surroundings .
Step inside this inviting multi - level home , boasting a spacious two - car garage , three
bedrooms , and two baths . Enjoy the luxury of distinct living spaces including a separate family
room , a bright living room , and dining area . Experience outdoor living at its finest with a
delightful three - season outdoor room featuring an attached deck , perfect for entertaining , all
within the confines of your fenced backyard . Descend to the lower level and discover a fully finished Rec - room , complemented by a convenient three - piece bath , a modernized laundry area , and an additional bedroom , offering
ample space for relaxation and recreation . Recent upgrades , including a brand - new kitchen and appliances , plush carpeting
throughout , revamped laundry facilities , and upgraded windows , showcase the meticulous
care and attention to detail by the current owner . This immaculate residence is move - in ready , requiring no additional work - simply unpack and settle into your dream home ! The Primary bedroom could be converted back to a 2 bedroom instead of just one large bedroom making it 3 up and 1 down.
Location
Province ON
County Lennox & Addington
Community Amherstview
Area Lennox & Addington
Zoning R1
Region Amherstview
City Region Amherstview
Rooms
Basement Finished, Full
Kitchen 1
Separate Den/Office 1
Interior
Cooling Central Air
Laundry In Basement
Exterior
Exterior Feature Deck, Seasonal Living
Parking Features Private Double
Garage Spaces 6.0
Pool None
Community Features Recreation/Community Centre, Public Transit, Park
Roof Type Shingles,Asphalt Shingle
Lot Frontage 61.5
Lot Depth 115.0
Exposure North
Total Parking Spaces 6
Building
Foundation Block
New Construction false
Others
Senior Community Yes
Read Less Info
Want to know what your home might be worth? Contact us for a FREE valuation!

Our team is ready to help you sell your home for the highest possible price ASAP
"My job is to find and attract mastery-based agents to the office, protect the culture, and make sure everyone is happy! "






