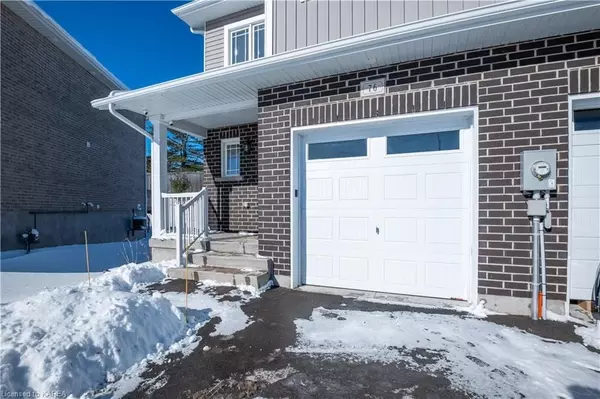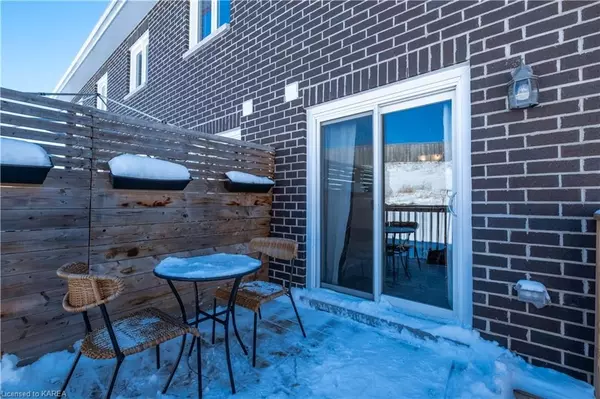$492,000
$499,900
1.6%For more information regarding the value of a property, please contact us for a free consultation.
3 Beds
3 Baths
1,394 SqFt
SOLD DATE : 05/13/2024
Key Details
Sold Price $492,000
Property Type Townhouse
Sub Type Att/Row/Townhouse
Listing Status Sold
Purchase Type For Sale
Square Footage 1,394 sqft
Price per Sqft $352
MLS Listing ID X9024862
Sold Date 05/13/24
Style 2-Storey
Bedrooms 3
Annual Tax Amount $4,513
Tax Year 2023
Property Description
Welcome home to this less than 8-year-old end unit townhouse on a massive extra deep lot with no rear neighbors in Amherstview. Step into the bright main level, past the welcoming foyer, 2pc powder room & inside entry to single car garage toward the open concept kitchen fully equipped with stainless steel appliances, a kitchen island with breakfast bar. Connected is the adjacent dining & living space offering exterior access to the back deck via a sliding glass door. The upper level is host to the primary bedroom featuring a 3pc ensuite bath & walk-in closet, as well as 2 additional generously sized bedrooms & a 4pc bath. The unspoiled basement with rough-in bath & laundry is a blank canvas awaiting your finishing touches possessing over approximately 550 sq ft of possible bonus living space. This fruitful property is close to walking trails & playgrounds, a short drive from Parrot's Bay Conservation Area & all desired amenities at Loyalist Plaza, as well as a less than a 15-minute drive away from the Cataraqui Shopping Center.
Location
Province ON
County Lennox & Addington
Community Amherstview
Area Lennox & Addington
Zoning R5-3
Region Amherstview
City Region Amherstview
Rooms
Basement Unfinished, Full
Kitchen 1
Interior
Interior Features Water Heater
Cooling Central Air
Laundry In Basement
Exterior
Parking Features Private
Garage Spaces 3.0
Pool None
Community Features Park
Roof Type Asphalt Shingle
Lot Frontage 20.6
Exposure North
Total Parking Spaces 3
Building
Foundation Concrete
New Construction false
Others
Senior Community Yes
Read Less Info
Want to know what your home might be worth? Contact us for a FREE valuation!

Our team is ready to help you sell your home for the highest possible price ASAP
"My job is to find and attract mastery-based agents to the office, protect the culture, and make sure everyone is happy! "






