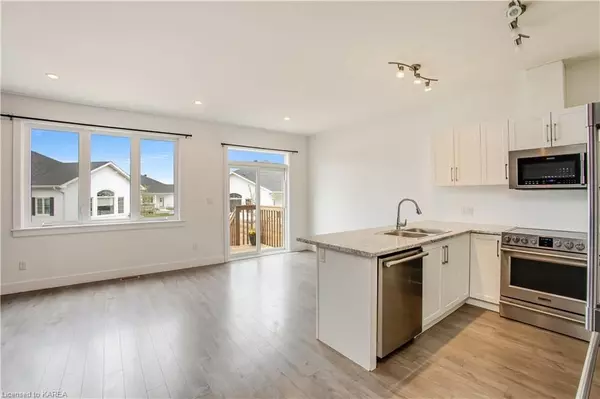$510,000
$515,000
1.0%For more information regarding the value of a property, please contact us for a free consultation.
3 Beds
3 Baths
1,233 SqFt
SOLD DATE : 05/30/2024
Key Details
Sold Price $510,000
Property Type Townhouse
Sub Type Att/Row/Townhouse
Listing Status Sold
Purchase Type For Sale
Square Footage 1,233 sqft
Price per Sqft $413
MLS Listing ID X9025297
Sold Date 05/30/24
Style 2-Storey
Bedrooms 3
Annual Tax Amount $4,449
Tax Year 2023
Property Description
Experience modern living in this Brookland Fine Homes townhouse, located in Amherstview's sought-after Lakeside Ponds community. The contemporary stone and brick exterior, accented with designer siding, sets the stage for this stylish home. Step inside to find a spacious, open-concept layout featuring a welcoming foyer, a powder room, and easy access to the attached single garage. The bright kitchen flows seamlessly into the separate dining area and the great room, where large windows and a patio door offer plenty of natural light and lead to the fenced backyard. The 9-foot ceilings on the main floor add to the sense of space and airiness. Upstairs, you'll discover three comfortable bedrooms, including a master suite with a walk-in closet and a private ensuite bathroom. The lower level offers extra space with a rec room, laundry room and utility room. This thoughtfully designed townhome is part of a new streetscape with a brownstone-inspired aesthetic. An oversized deck and maintenance free rear yard is perfect for entertaining this summer. If you're seeking a modern and convenient living space in Amherstview or a turnkey investment property, this is the perfect opportunity.
Location
Province ON
County Lennox & Addington
Community Amherstview
Area Lennox & Addington
Zoning R5-10
Region Amherstview
City Region Amherstview
Rooms
Basement Partially Finished, Full
Kitchen 1
Interior
Interior Features None
Cooling Central Air
Laundry In Basement
Exterior
Parking Features Other
Garage Spaces 2.0
Pool None
Community Features Public Transit
Roof Type Asphalt Shingle
Lot Frontage 20.1
Lot Depth 108.37
Total Parking Spaces 2
Building
Foundation Poured Concrete
New Construction false
Others
Senior Community Yes
Read Less Info
Want to know what your home might be worth? Contact us for a FREE valuation!

Our team is ready to help you sell your home for the highest possible price ASAP
"My job is to find and attract mastery-based agents to the office, protect the culture, and make sure everyone is happy! "






