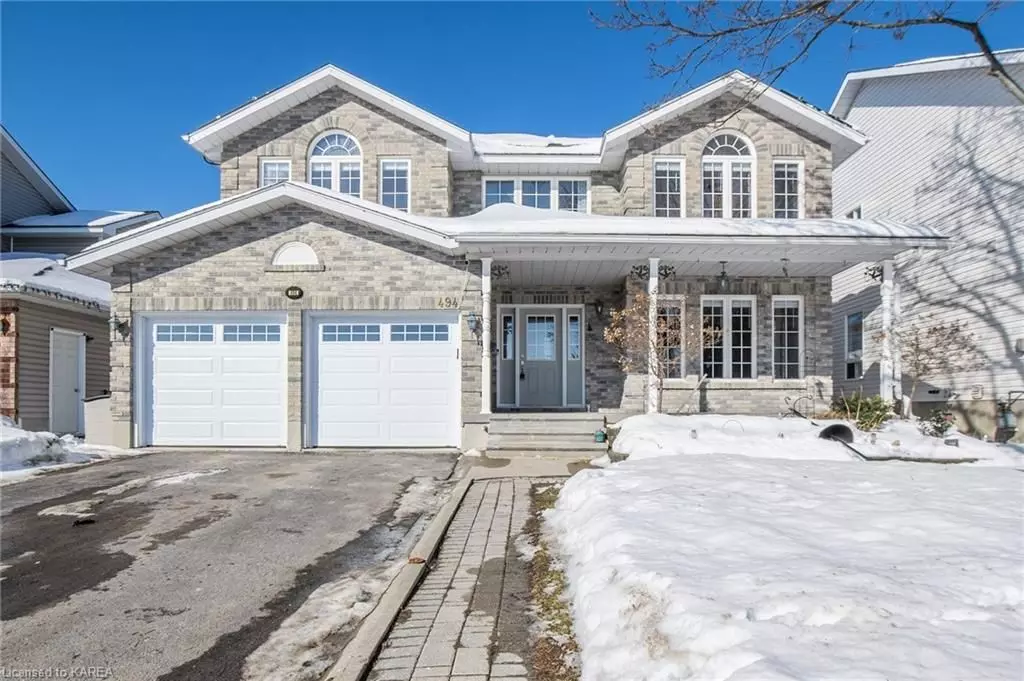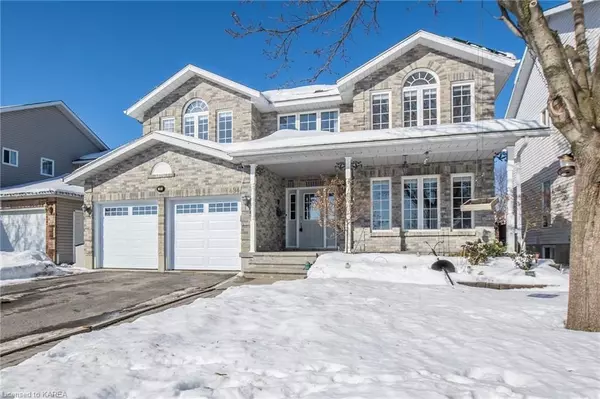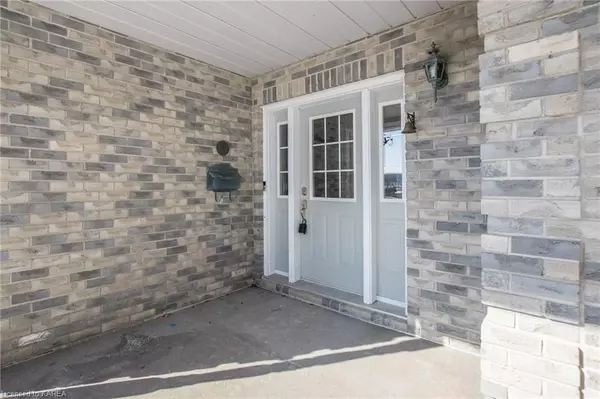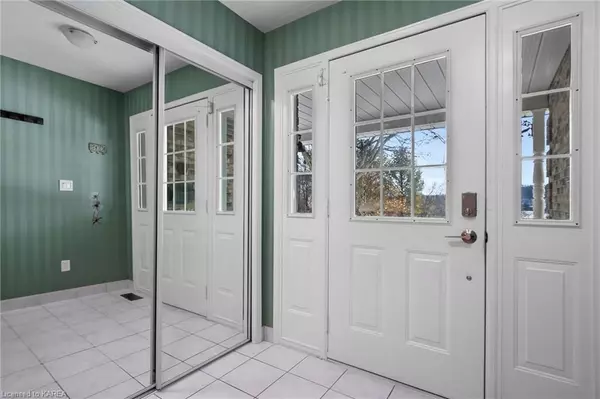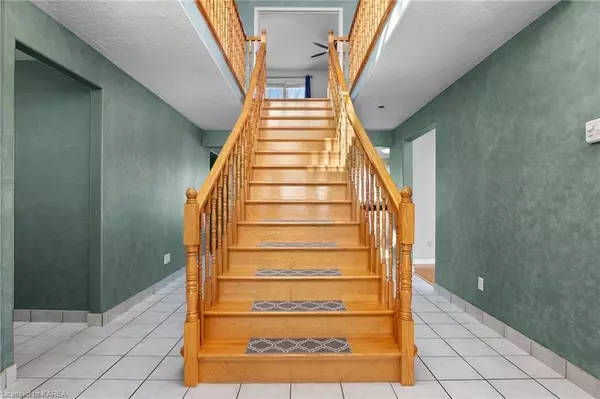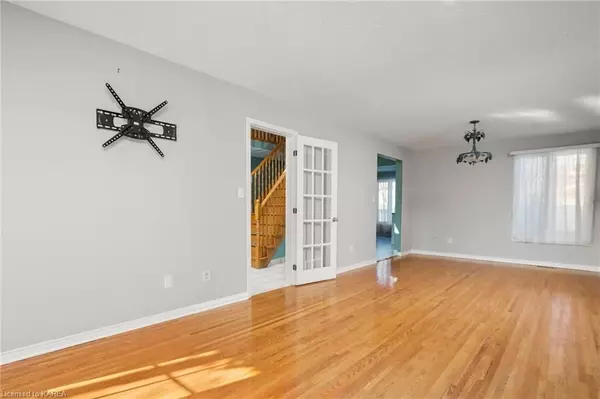$800,000
$839,000
4.6%For more information regarding the value of a property, please contact us for a free consultation.
7 Beds
4 Baths
3,606 SqFt
SOLD DATE : 04/14/2023
Key Details
Sold Price $800,000
Property Type Single Family Home
Sub Type Detached
Listing Status Sold
Purchase Type For Sale
Square Footage 3,606 sqft
Price per Sqft $221
MLS Listing ID X9025451
Sold Date 04/14/23
Style 2-Storey
Bedrooms 7
Annual Tax Amount $5,560
Tax Year 2022
Property Description
494 Fieldstone Drive is a must-see for families searching for the perfect home in Greenwood Park! Situated on one of the area's most sought-after streets, this house has all you need and more. An impressive two-storey home featuring spacious living with over 3600 sq/ft of space, seven bedrooms, 3.5 baths, and beautiful views of Butternut Creek Park. Step inside to a rare and grand central staircase with sizeable living areas on each side, including a relaxing family room with a cozy natural gas fireplace. The kitchen is bright and functional, with gleaming granite countertops, new stainless steel appliances, and a pantry. Convenient main floor laundry/mud room with new washer and dryer leading to a double car garage with automatic garage door openers. Upstairs are four well-proportioned bedrooms, including a 21'x11' primary suite with a walk-in closet with a built-in storage system and a massive four-piece ensuite with a glass-enclosed tiled shower, jacuzzi tub, and beauty station with plenty of storage. The lower level is finished with three additional bedrooms, a good-sized rec. room, and an additional full bathroom. Outside, you can start your day by basking in the morning sun from your inviting front porch. Or you can relax and enjoy your spacious private deck and patio accessible from your family room, with no direct rear neighbours and an extra-large storage shed with power. Newer fibreglass shingles, high-efficiency natural gas furnace, and central air conditioning. Located steps from several parks, schools, and amenities and only a short drive to downtown Kingston. Or cross the new Waaban Crossing to go anywhere in town! You can also take advantage of solar panels to offset your expenses. You'll want to check this one out! Schedule your viewing today.
Location
Province ON
County Frontenac
Community Kingston East (Incl Barret Crt)
Area Frontenac
Zoning UR1.A
Region Kingston East (Incl Barret Crt)
City Region Kingston East (Incl Barret Crt)
Rooms
Basement Finished, Full
Kitchen 1
Separate Den/Office 3
Interior
Interior Features On Demand Water Heater, Water Heater Owned
Cooling Central Air
Fireplaces Number 1
Laundry Laundry Room
Exterior
Exterior Feature Deck
Parking Features Private Double, Other
Pool None
Community Features Greenbelt/Conservation, Public Transit, Park
View Park/Greenbelt, Trees/Woods
Roof Type Other,Asphalt Shingle
Lot Frontage 49.87
Lot Depth 100.0
Exposure West
Building
Foundation Poured Concrete
New Construction false
Others
Senior Community Yes
Read Less Info
Want to know what your home might be worth? Contact us for a FREE valuation!

Our team is ready to help you sell your home for the highest possible price ASAP
"My job is to find and attract mastery-based agents to the office, protect the culture, and make sure everyone is happy! "

