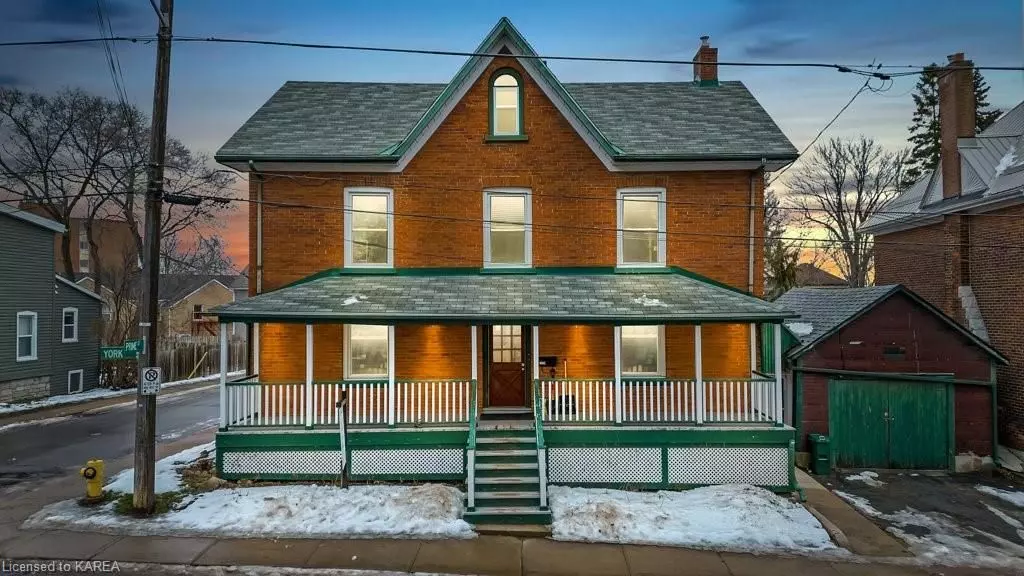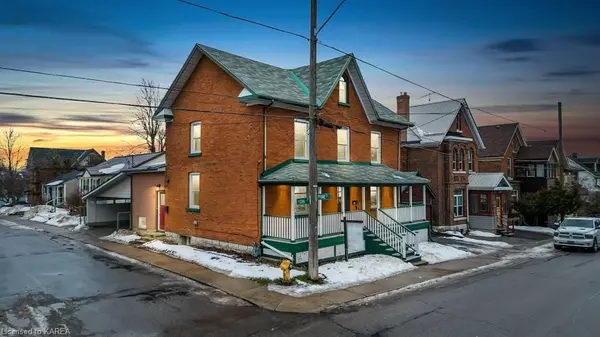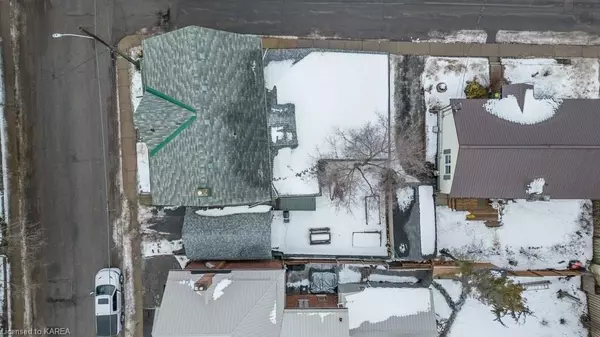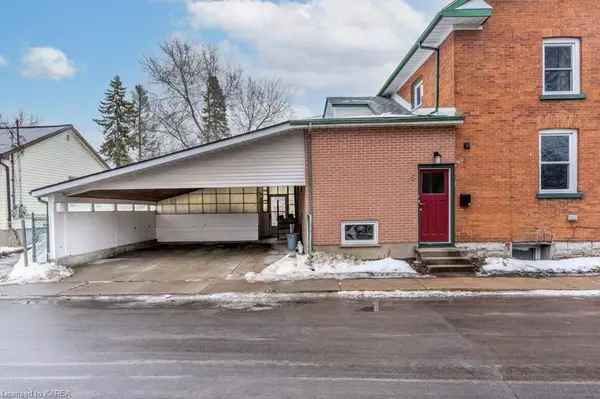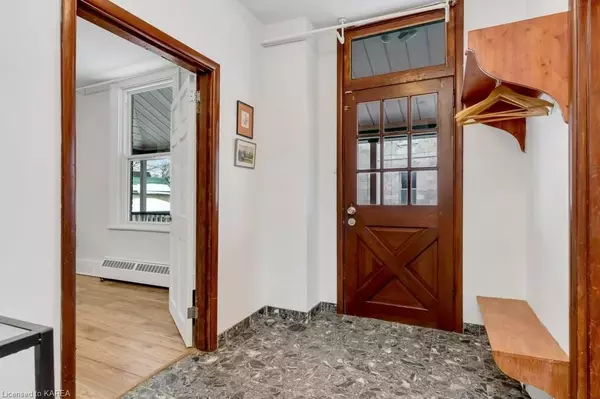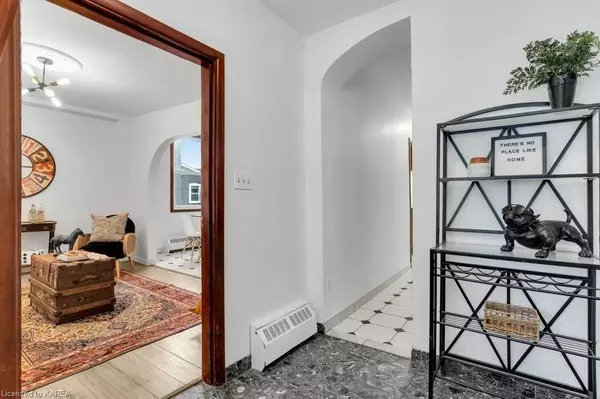$825,000
$785,000
5.1%For more information regarding the value of a property, please contact us for a free consultation.
7 Beds
4 Baths
2,223 SqFt
SOLD DATE : 03/30/2023
Key Details
Sold Price $825,000
Property Type Single Family Home
Sub Type Detached
Listing Status Sold
Purchase Type For Sale
Square Footage 2,223 sqft
Price per Sqft $371
MLS Listing ID X9025502
Sold Date 03/30/23
Style 2-Storey
Bedrooms 7
Annual Tax Amount $6,325
Tax Year 2022
Property Description
A character-filled and very spacious residential triplex (seven bedrooms in total) housed in a glorious red-brick building at the edge of the fruit belt and just east of Division on York St. Walk downtown from here, or over to the university. The main floor, and part of the basement, is taken up by a large and very pretty four-bedroom apartment that's just been professionally painted and extensively smartened up. It's vacant and ready to go. The ceilings are far-off and the rooms are large. Up above is a bright two-bedroom unit that the sellers lived in for a while. There is subway tile and there are stainless appliances and quartz counters. The Ikea cabinets are the colour of storm clouds. The one-bedroom basement unit has been painted white throughout (except for a splash of pink tile in the bathroom) and is utterly charming. There is a high-capacity on-demand boiler keeping everything warm, along with very recent windows, interior doors, insulation, etc, along with plenty of rentable parking, a carport, a sweet garden, and even a garage for you to rent out or use as a staging area for all your landlord gear. It's an unusually good offering with very reasonable income projections pushing the Cap Rate comfortably over 7%.
Location
Province ON
County Frontenac
Community East Of Sir John A. Blvd
Area Frontenac
Zoning UR5
Region East of Sir John A. Blvd
City Region East of Sir John A. Blvd
Rooms
Basement Partially Finished, Full
Kitchen 3
Separate Den/Office 2
Interior
Interior Features Water Heater Owned
Cooling None
Laundry Ensuite
Exterior
Exterior Feature Porch
Garage Spaces 4.0
Pool None
Community Features Public Transit, Park
Roof Type Asphalt Shingle
Lot Frontage 57.08
Lot Depth 73.2
Total Parking Spaces 4
Building
Foundation Stone
New Construction false
Others
Senior Community Yes
Read Less Info
Want to know what your home might be worth? Contact us for a FREE valuation!

Our team is ready to help you sell your home for the highest possible price ASAP
"My job is to find and attract mastery-based agents to the office, protect the culture, and make sure everyone is happy! "

