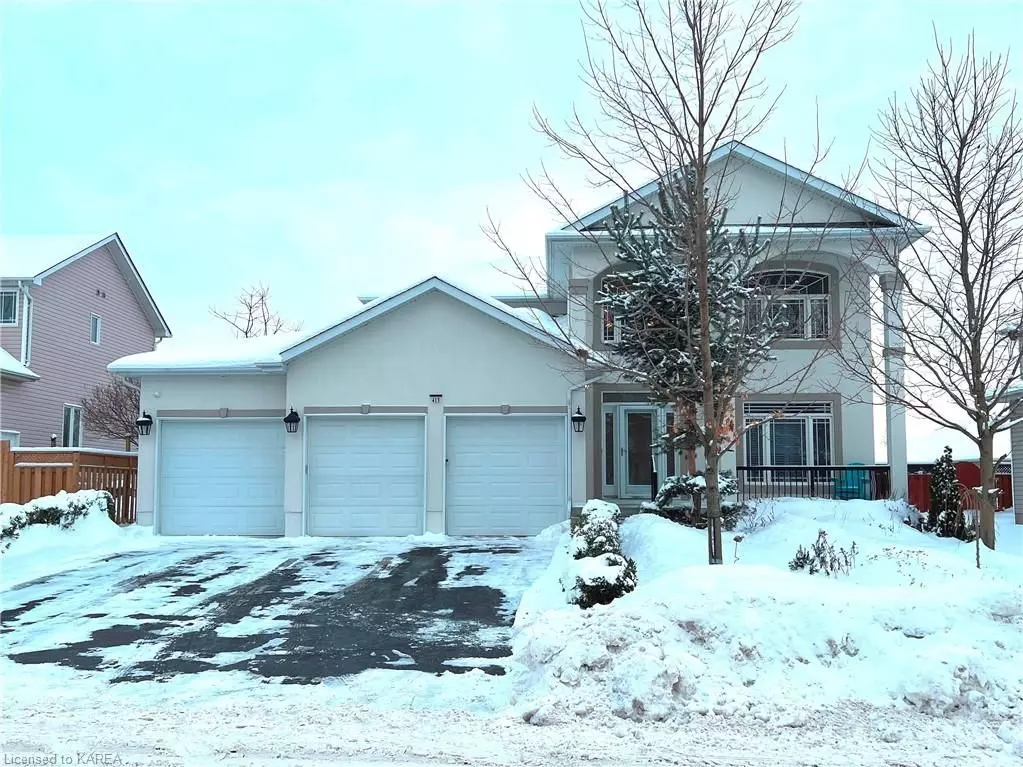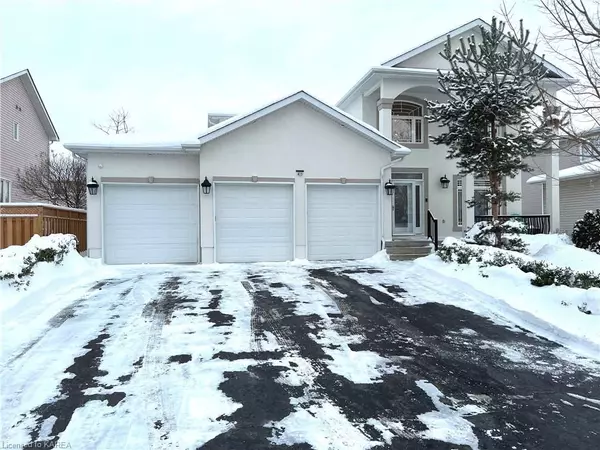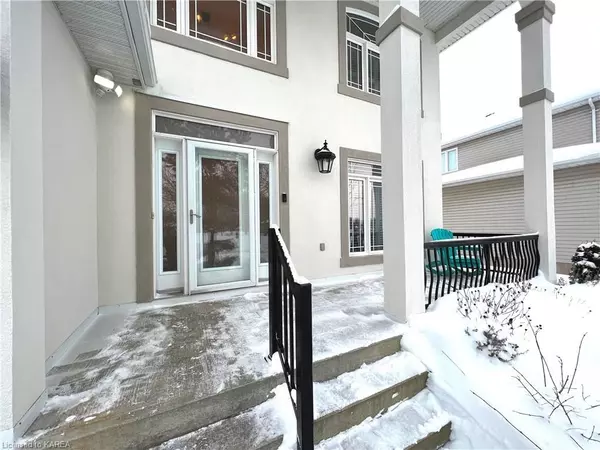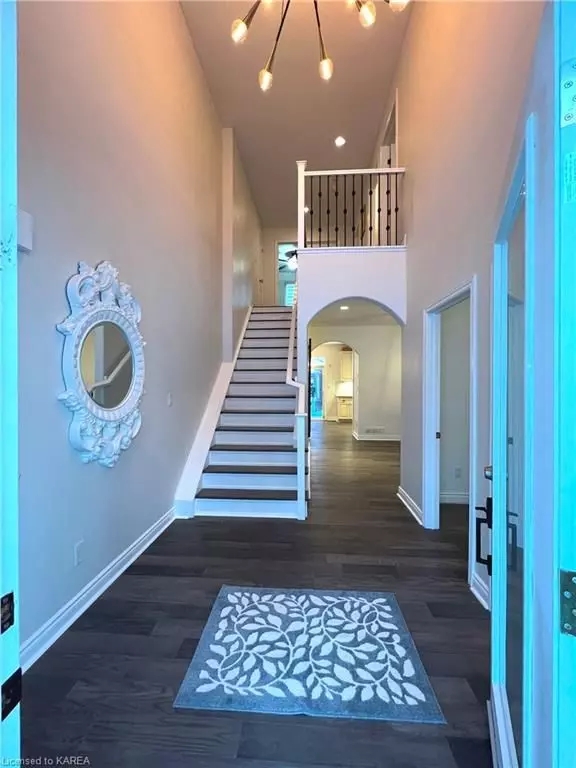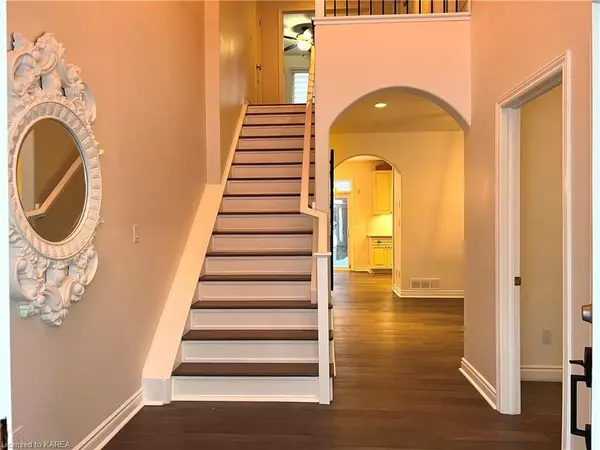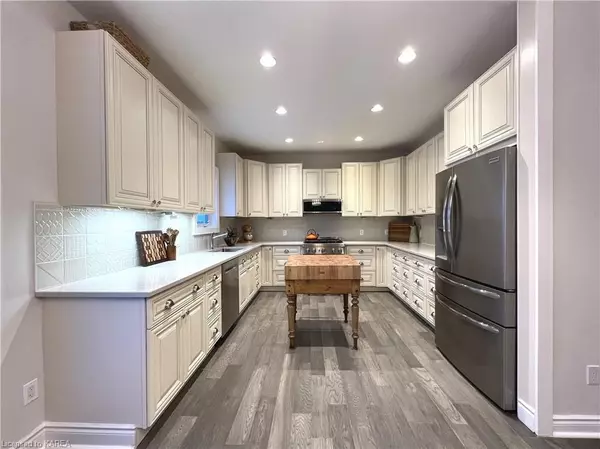$835,000
$849,900
1.8%For more information regarding the value of a property, please contact us for a free consultation.
4 Beds
4 Baths
3,500 SqFt
SOLD DATE : 03/24/2023
Key Details
Sold Price $835,000
Property Type Single Family Home
Sub Type Detached
Listing Status Sold
Purchase Type For Sale
Square Footage 3,500 sqft
Price per Sqft $238
MLS Listing ID X9025674
Sold Date 03/24/23
Style 2-Storey
Bedrooms 4
Annual Tax Amount $5,778
Tax Year 2022
Property Description
3500 sqft of living space, this custom built Caraco home, features stucco exterior (repainted in 2022), 3+1 bedrooms, 3.5 bathrooms, 3-car garage, huge front porch, grand 2-storey foyer, and spectacular new front door. The main floor features beautiful new flooring, new kitchen cabinets with quartz counters, large living area with gas fireplace, eat-in kitchen, a large separate dining room, a den (potential to use as additional bedroom), powder room, laundry room, and interior access to the 3-car garage. Completely renovated grand staircase with a spectacular new massive light fixture hanging in the foyer leads you upstairs where you'll find 3 bedrooms. The oversized primary bedroom features a gas fireplace, lovely renovated ensuite bathroom, and walk-in closet. 2 additional large bedrooms and a large main bathroom complete the 2nd floor. The lower level is fully finished, featuring a huge rec-room with oversized windows, another large bedroom, and a full bathroom. Located in Kingston's east end across from Greenwood Park and Trails, and just 3 minutes from the Third (Waaban) Crossing. Lovely exterior with great curb appeal, 3-car garage, paved 6-car driveway, huge front porch, and upgraded lovely gardens. The backyard features a gorgeous new gazebo, new concrete pathway, heated pool, upgraded lovely gardens, new deck railings, and a new custom wood shed. Central air conditioning, central vacuum, HRV system, hard floors throughout, fresh paint, many new premium light fixtures, garage door openers, and lots of updates throughout. Over $100,000 spent on updates by the current owner in the last 2 years, both inside and out. Come see this home today, flexible closing date.
Location
Province ON
County Frontenac
Community Kingston East (Incl Barret Crt)
Area Frontenac
Zoning UR2.A
Region Kingston East (Incl Barret Crt)
City Region Kingston East (Incl Barret Crt)
Rooms
Basement Finished, Full
Kitchen 1
Separate Den/Office 1
Interior
Interior Features Air Exchanger, Central Vacuum
Cooling Central Air
Fireplaces Number 2
Exterior
Exterior Feature Deck, Porch
Parking Features Other, Inside Entry
Garage Spaces 9.0
Pool Above Ground
Community Features Park
View Garden, Park/Greenbelt
Roof Type Asphalt Shingle
Lot Frontage 60.7
Lot Depth 104.99
Total Parking Spaces 9
Building
Foundation Poured Concrete
New Construction false
Others
Senior Community Yes
Read Less Info
Want to know what your home might be worth? Contact us for a FREE valuation!

Our team is ready to help you sell your home for the highest possible price ASAP
"My job is to find and attract mastery-based agents to the office, protect the culture, and make sure everyone is happy! "

