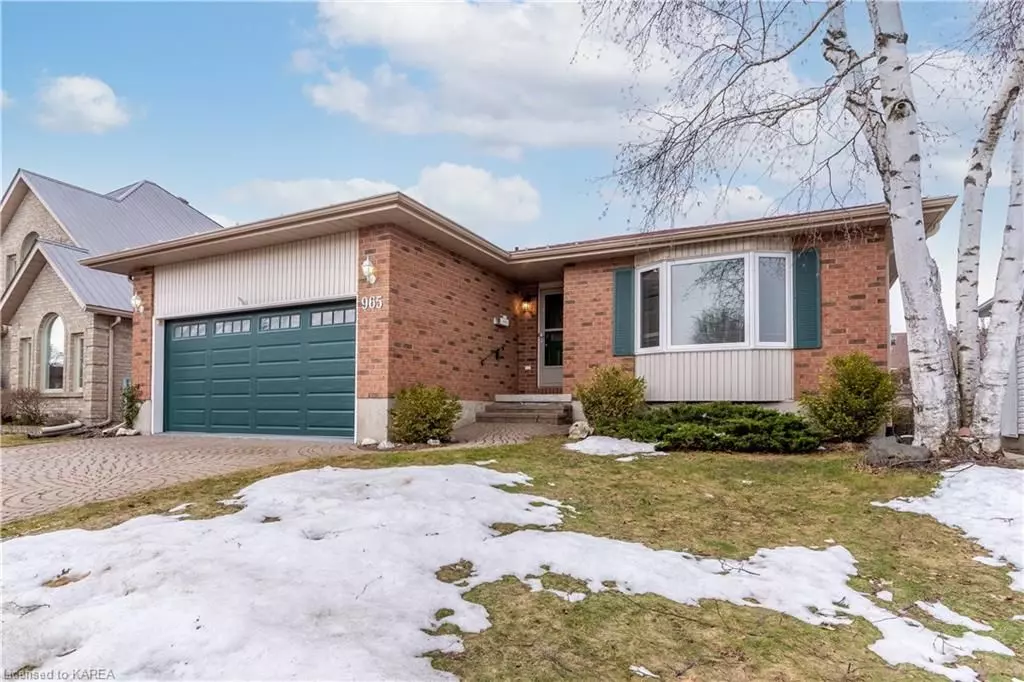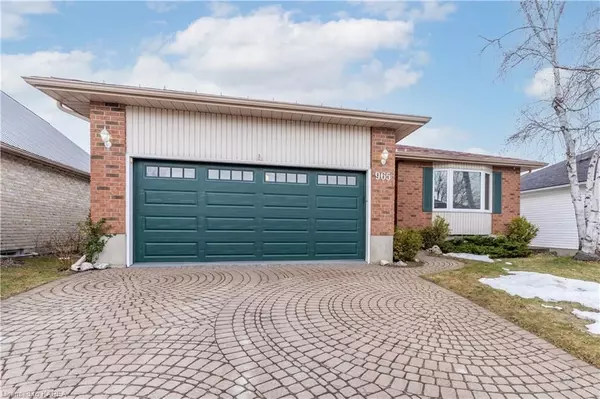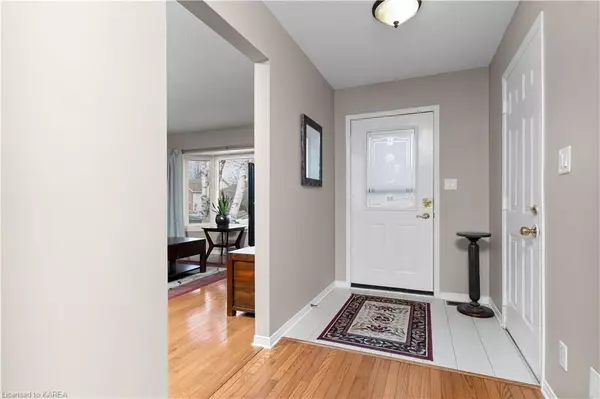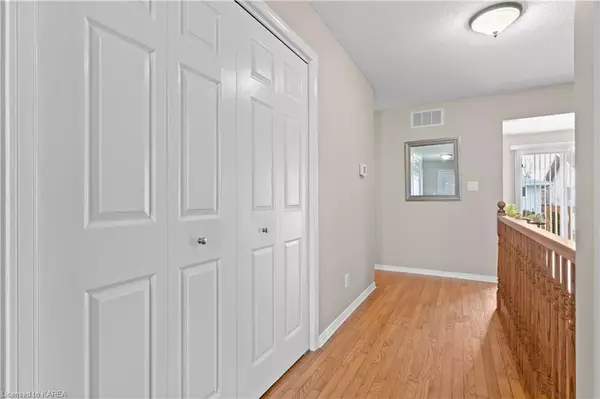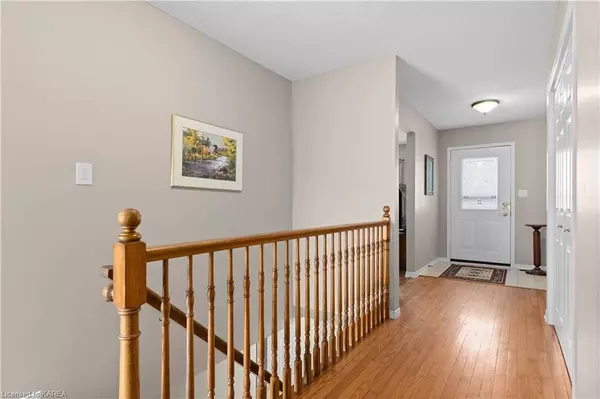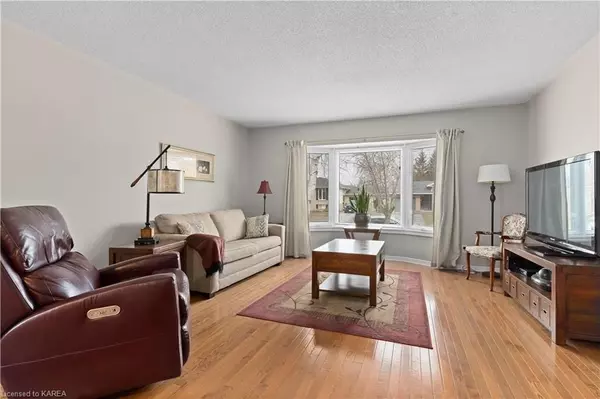$680,000
$689,900
1.4%For more information regarding the value of a property, please contact us for a free consultation.
3 Beds
3 Baths
1,733 SqFt
SOLD DATE : 04/19/2023
Key Details
Sold Price $680,000
Property Type Single Family Home
Sub Type Detached
Listing Status Sold
Purchase Type For Sale
Square Footage 1,733 sqft
Price per Sqft $392
MLS Listing ID X9025697
Sold Date 04/19/23
Style Bungalow
Bedrooms 3
Annual Tax Amount $4,102
Tax Year 2022
Property Description
Looking for the perfect family home? Look no further than this stunning elevated bungalow, located in a highly sought-after area close to Lancaster Public School. This beautiful home features everything you need for comfortable and convenient one-level living. With 3 spacious bedrooms and 3 bathrooms, there's plenty of space for the whole family to spread out and relax. And with 1300 square feet of living space, there's plenty of room to entertain guests or simply enjoy some peace and quiet.
The main level features gorgeous hardwood floors throughout, giving the home a warm and inviting feel. The kitchen is the heart of the home, with patio doors leading to a fenced rear yard and shed - perfect for summer barbecues and outdoor fun.
And that's not all - the finished basement boasts high ceilings and a workshop area, providing the perfect space for hobbies, crafts, or even a home gym. With a 2-car garage, there's plenty of space to store your vehicles and any other gear you may have.
Don't miss out on this amazing opportunity to own a beautiful, spacious home in a family-friendly neighborhood with access to excellent public schools. Schedule a viewing today and see for yourself why this home is the perfect place to call your own.
Location
Province ON
County Frontenac
Community North Of Taylor-Kidd Blvd
Area Frontenac
Zoning R1
Region North of Taylor-Kidd Blvd
City Region North of Taylor-Kidd Blvd
Rooms
Basement Partially Finished, Full
Kitchen 1
Interior
Interior Features Water Heater, Sump Pump, Air Exchanger
Cooling Central Air
Laundry In Basement
Exterior
Parking Features Private Double, Other
Pool None
Community Features Public Transit, Park
Roof Type Metal
Lot Frontage 50.0
Lot Depth 100.22
Building
Foundation Block
New Construction false
Others
Senior Community Yes
Read Less Info
Want to know what your home might be worth? Contact us for a FREE valuation!

Our team is ready to help you sell your home for the highest possible price ASAP
"My job is to find and attract mastery-based agents to the office, protect the culture, and make sure everyone is happy! "

