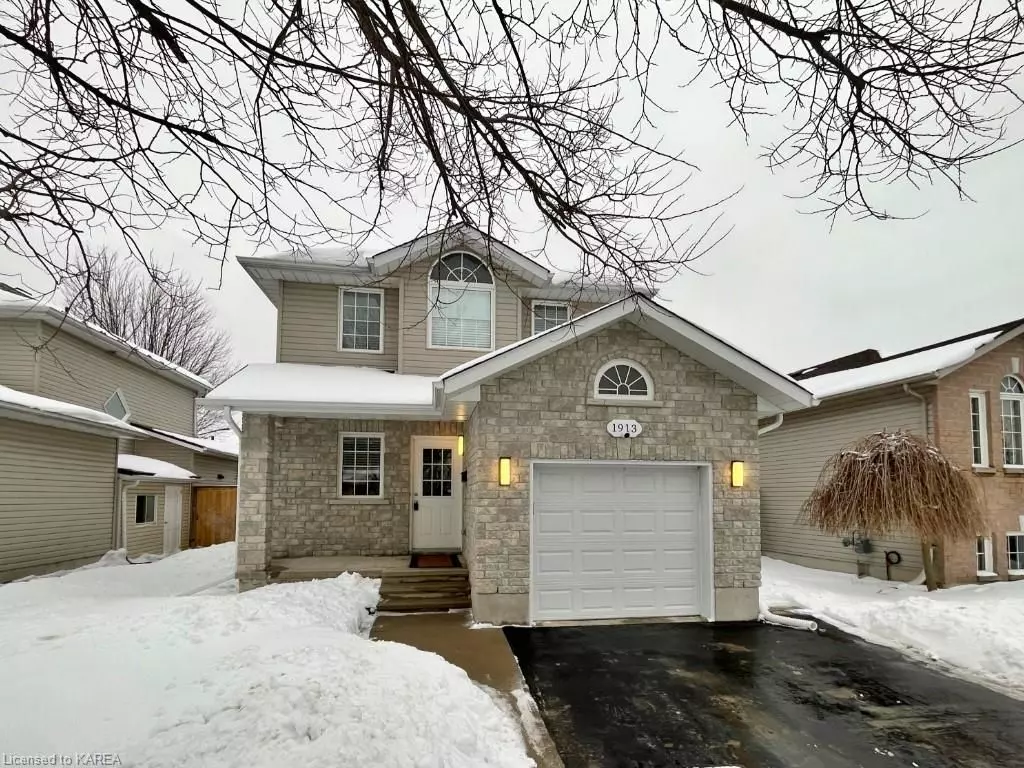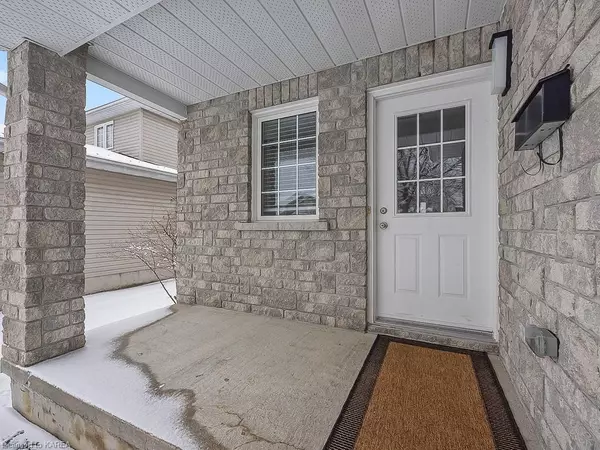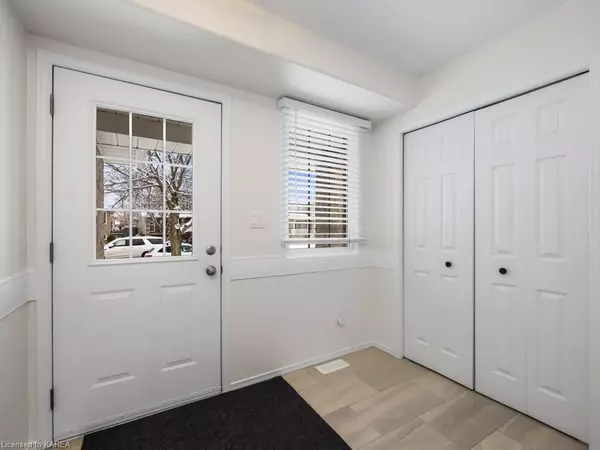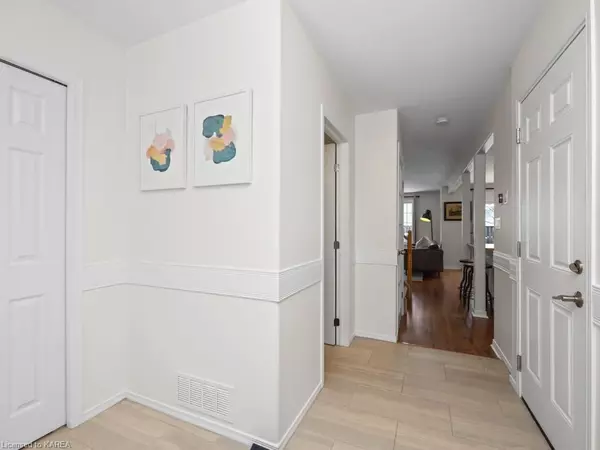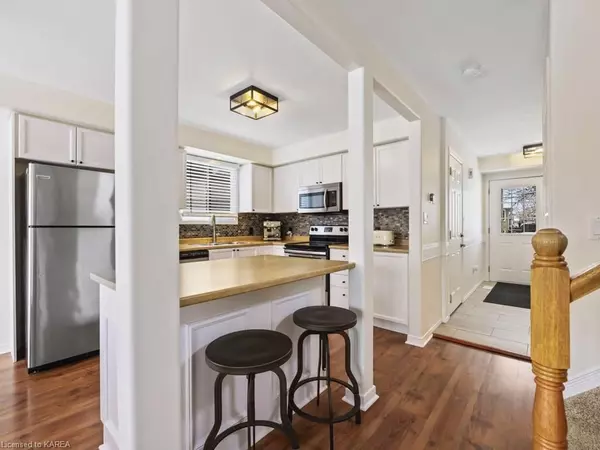$573,500
$599,900
4.4%For more information regarding the value of a property, please contact us for a free consultation.
4 Beds
2 Baths
1,690 SqFt
SOLD DATE : 04/14/2023
Key Details
Sold Price $573,500
Property Type Single Family Home
Sub Type Detached
Listing Status Sold
Purchase Type For Sale
Square Footage 1,690 sqft
Price per Sqft $339
MLS Listing ID X9025801
Sold Date 04/14/23
Style 2-Storey
Bedrooms 4
Annual Tax Amount $3,709
Tax Year 2022
Property Description
This lovely 4-bedroom home situated on a peaceful street in Cataraqui Woods is a must-see! The Banff model boasts a charming front porch, an expansive foyer with beautiful ceramic tile flooring, and a bright and airy open concept main floor that includes a spacious living room, an updated kitchen with stainless steel appliances, an extended breakfast bar, and a lovely dining room that leads to a large deck and fully fenced backyard. The upper level features 4 generously sized bedrooms with laminate flooring, including a primary bedroom with double closets, and a modern 4-piece bathroom with ceramic tile flooring. The lower level is fully finished with a large rec room, laminate floors, and plenty of storage space. Recent upgrades make this home even more desirable, including a new furnace, central air, deck, and hot water tank in 2022 as well as new roof shingles in 2020. Plus, with its convenient location just steps from a neighbourhood school, parks, and all west end amenities, this home won't last long!
Location
Province ON
County Frontenac
Community City Northwest
Area Frontenac
Zoning UR2.B
Region City Northwest
City Region City Northwest
Rooms
Basement Finished, Full
Kitchen 1
Interior
Cooling Central Air
Laundry In Bathroom
Exterior
Exterior Feature Deck, Porch
Parking Features Private, Other
Pool None
Community Features Public Transit, Park
Roof Type Asphalt Shingle
Lot Frontage 46.0
Lot Depth 111.0
Exposure South
Building
Foundation Poured Concrete
New Construction false
Others
Senior Community Yes
Read Less Info
Want to know what your home might be worth? Contact us for a FREE valuation!

Our team is ready to help you sell your home for the highest possible price ASAP
"My job is to find and attract mastery-based agents to the office, protect the culture, and make sure everyone is happy! "

