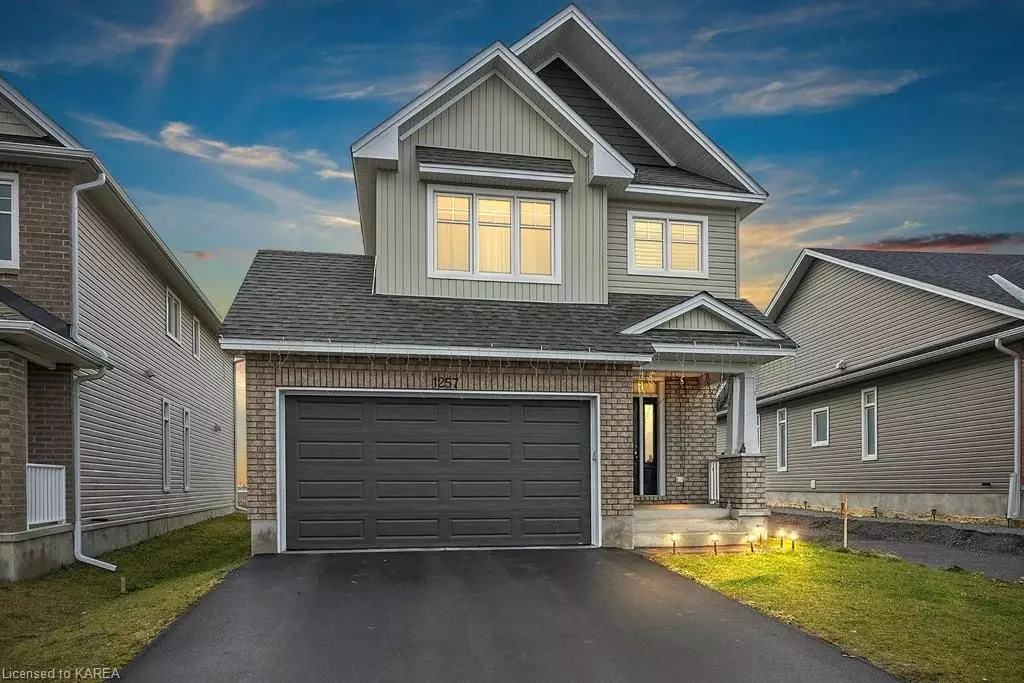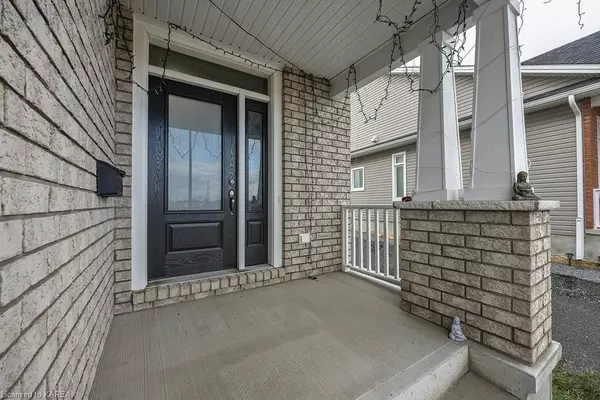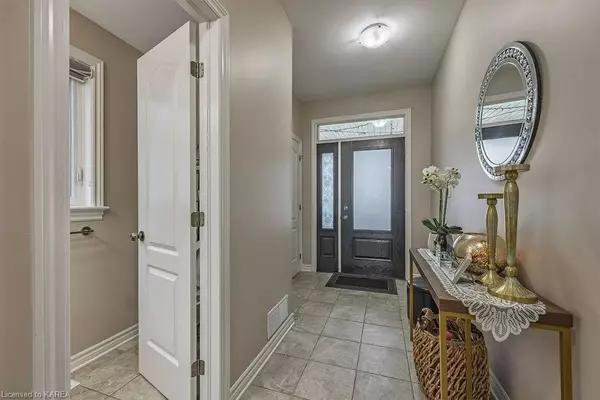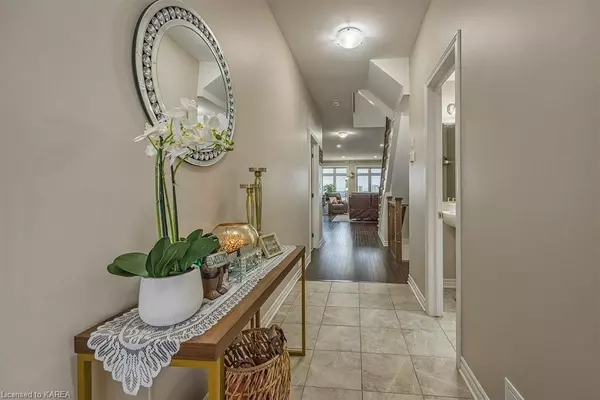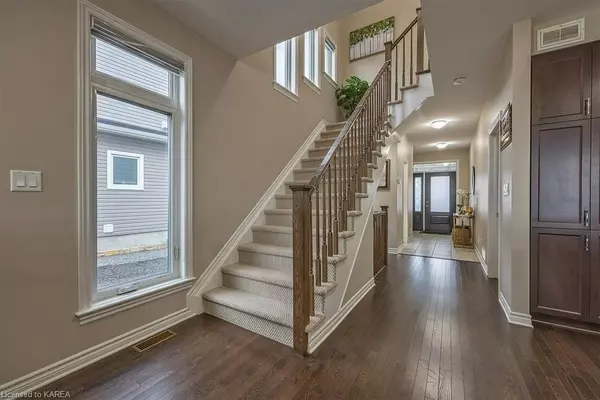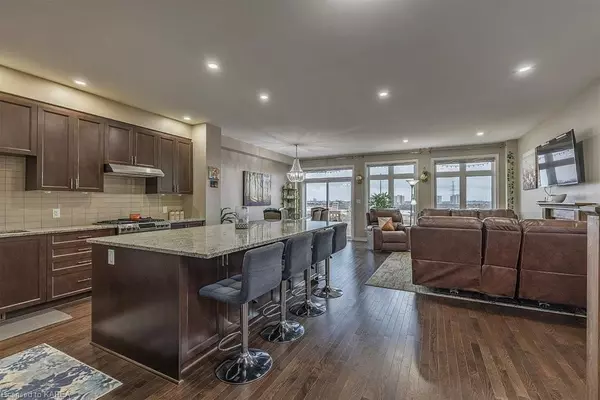$745,000
$745,000
For more information regarding the value of a property, please contact us for a free consultation.
4 Beds
4 Baths
2,495 SqFt
SOLD DATE : 03/31/2023
Key Details
Sold Price $745,000
Property Type Single Family Home
Sub Type Detached
Listing Status Sold
Purchase Type For Sale
Square Footage 2,495 sqft
Price per Sqft $298
MLS Listing ID X9025727
Sold Date 03/31/23
Style 2-Storey
Bedrooms 4
Annual Tax Amount $5,176
Tax Year 2022
Lot Size 0.500 Acres
Property Description
This lovely and sophisticated NEWLY BUILT TAMARACK HOME (Windsor Model) 2-storey home has many modern features and is in a convenient central city location! On the open concept main floor you will find a stunning kitchen with quartz countertops, walk-in pantry, large center island, overlooking the living room and dining area with walk-out to the back yard. Also, on the main floor is the powder room and mudroom withinside garage access. The upper level is a private and spacious primary bedroom suite complete with three closets, including a walk-in closet, and 5-piece bath with soaker tub, 3 more good sized bedrooms, 4-piecebathroom and laundry room. The fully finished lower level with a large family room and 4-piece bathroom is perfect for family movie or game night or you can easily convert it to a secondary suite for the extended family. This home is located close to just about every amenity your family could want or need, parks, schools,
Location
Province ON
County Frontenac
Community East Gardiners Rd
Area Frontenac
Zoning R2-46
Region East Gardiners Rd
City Region East Gardiners Rd
Rooms
Basement Finished, Full
Kitchen 1
Interior
Interior Features Water Heater, Central Vacuum
Cooling Central Air
Exterior
Parking Features Private Double
Garage Spaces 4.0
Pool None
Community Features Park
Roof Type Asphalt Shingle
Lot Frontage 36.71
Lot Depth 105.13
Total Parking Spaces 4
Building
Foundation Concrete
New Construction false
Others
Senior Community Yes
Read Less Info
Want to know what your home might be worth? Contact us for a FREE valuation!

Our team is ready to help you sell your home for the highest possible price ASAP
"My job is to find and attract mastery-based agents to the office, protect the culture, and make sure everyone is happy! "

