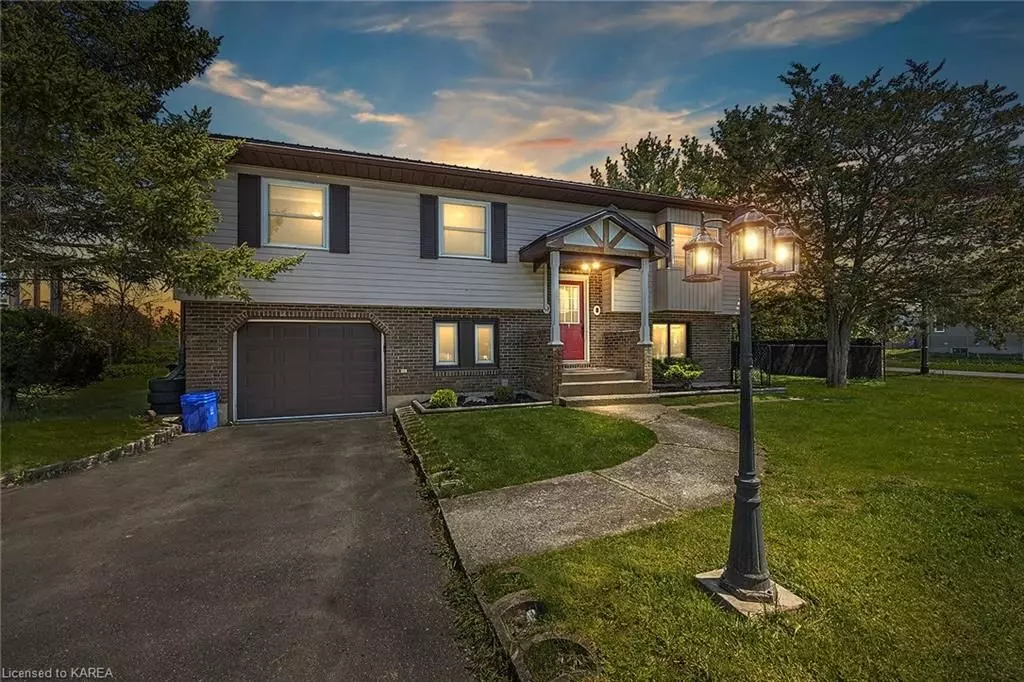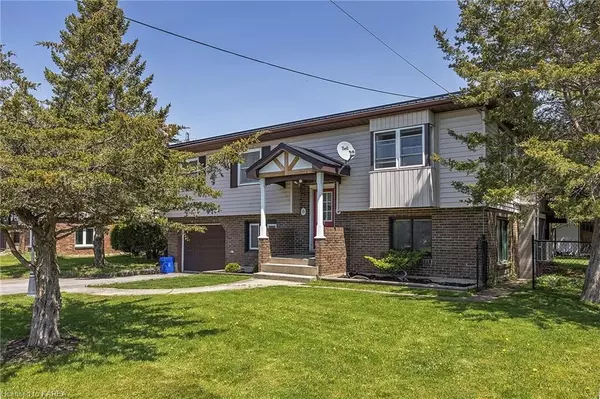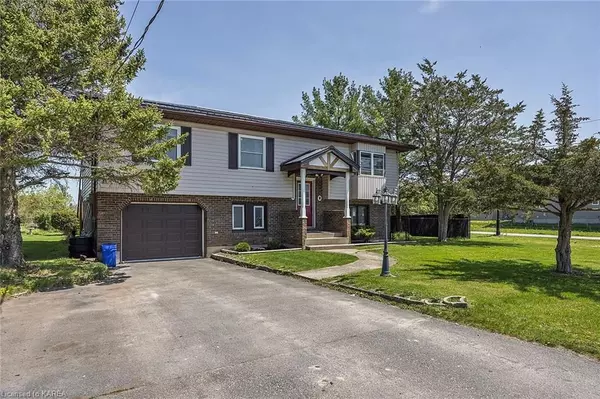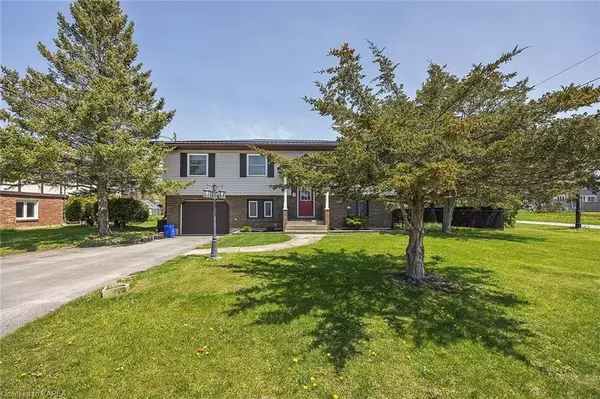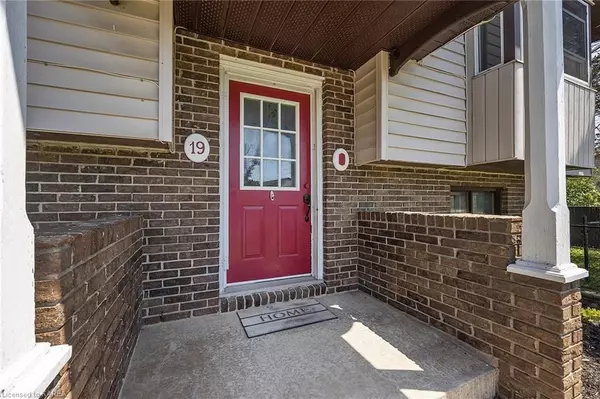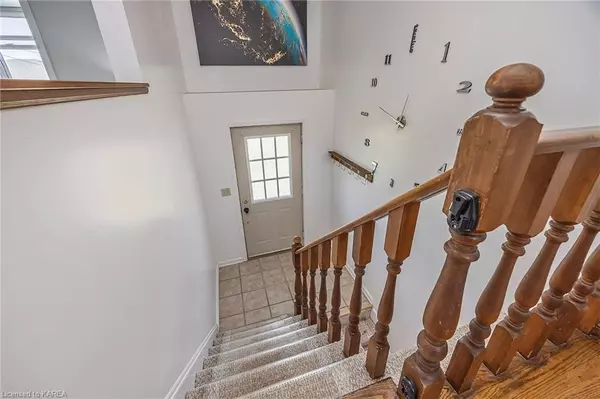$554,000
$499,900
10.8%For more information regarding the value of a property, please contact us for a free consultation.
4 Beds
2 Baths
1,600 SqFt
SOLD DATE : 06/30/2023
Key Details
Sold Price $554,000
Property Type Single Family Home
Sub Type Detached
Listing Status Sold
Purchase Type For Sale
Square Footage 1,600 sqft
Price per Sqft $346
MLS Listing ID X9026000
Sold Date 06/30/23
Style Bungalow-Raised
Bedrooms 4
Annual Tax Amount $3,396
Tax Year 2022
Property Description
Are you looking for a home that checks all the boxes? Welcome to 19 Potter Drive, an 1190 sq ft bungalow with 3+1 beds, 2 baths, and a 1 car attached garage located in the lovely village of Odessa. This home has a wonderful backyard that backs onto trees and a park allowing plenty of space to enjoy the outdoors. Inside, the kitchen opens up to the dining room, which is ideal for entertaining guests. Also featuring newer stainless steel appliances and a window over the sink to watch the kids in the backyard. Sip your morning coffee outside on the deck, easily accessed from the dining room. The main floor also features 3 bedrooms, with a spacious primary bedroom and a 5-piece bathroom with a large double vanity all with in-floor heating to keep you warm and comfortable on the coldest days. Downstairs you will find an additional bedroom that could also be an office or gym, a rec room to spend more time as a family with an easy walk-out to the outdoors, and a 3-piece bath. Outside you will find a large detached workshop with double doors that could fit a boat or trailer, perfect for the hobbyist or tinkerer in your life. You will also find an additional lower-level deck with privacy walls, a built-in pergola, and a bar! Recent updates from the past 2 years include freshly painted rooms, updated flooring in many rooms, an updated kitchen, air conditioning, an on-demand hot water tank, and a steel roof. This home is perfectly situated within walking distance to schools, a local convenience store for all your needs, and parks, one of which even features a historic mill and a paved walking path along the creek. You can even spend time at the local fairgrounds where local events for families are hosted, like an annual fair or, in the winter, an outdoor skating rink! The village of Odessa is also located with quick access to the 401 for a quick commute to Napanee or Kingston. This home is the perfect place for you and your family to make memories that will last a lifetime.
Location
Province ON
County Lennox & Addington
Community Odessa
Area Lennox & Addington
Zoning R1
Region Odessa
City Region Odessa
Rooms
Basement Walk-Out, Finished
Kitchen 1
Separate Den/Office 1
Interior
Interior Features On Demand Water Heater, Water Heater Owned
Cooling Other
Laundry In Basement
Exterior
Exterior Feature Deck
Parking Features Private Double
Pool None
Community Features Major Highway, Park
Roof Type Metal
Lot Frontage 74.24
Lot Depth 126.5
Building
Foundation Block
New Construction false
Others
Senior Community Yes
Security Features Carbon Monoxide Detectors,Smoke Detector
Read Less Info
Want to know what your home might be worth? Contact us for a FREE valuation!

Our team is ready to help you sell your home for the highest possible price ASAP
"My job is to find and attract mastery-based agents to the office, protect the culture, and make sure everyone is happy! "

