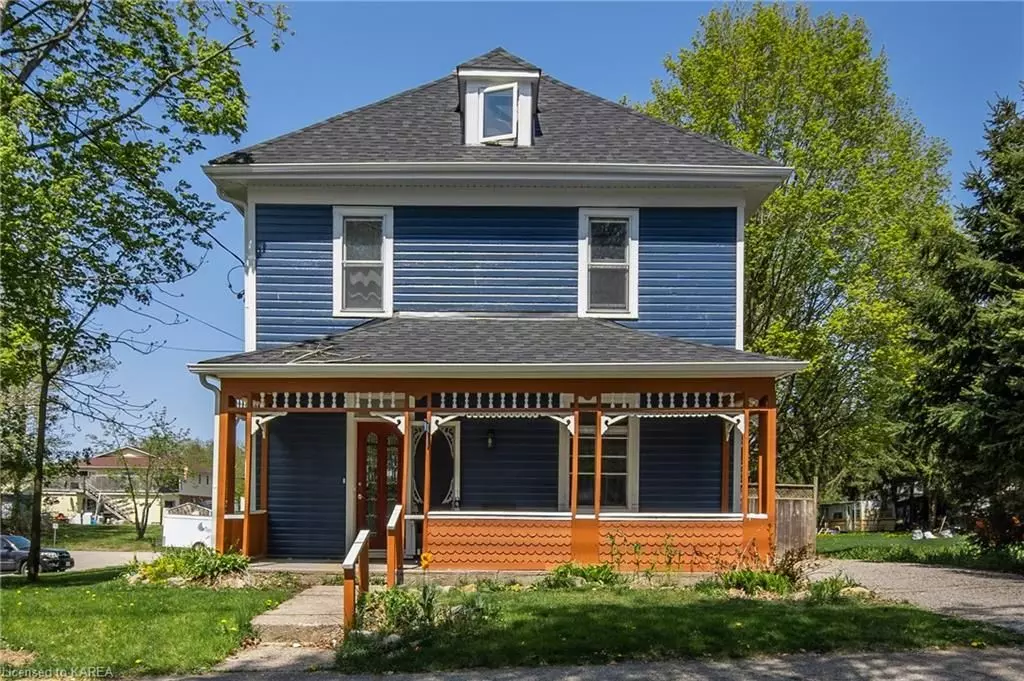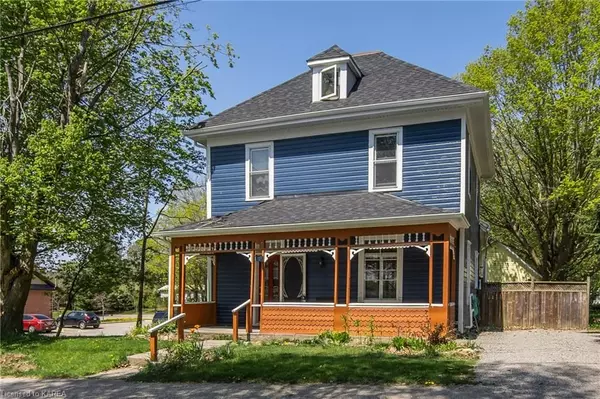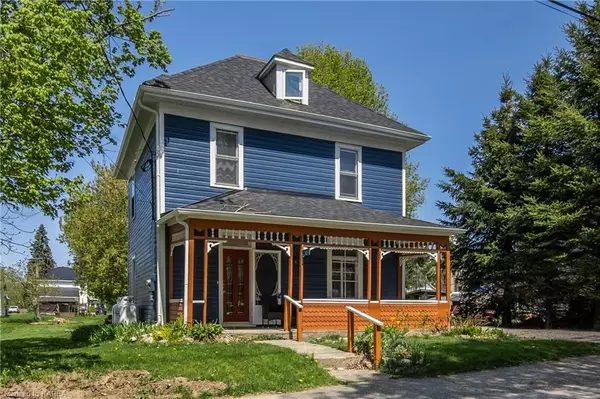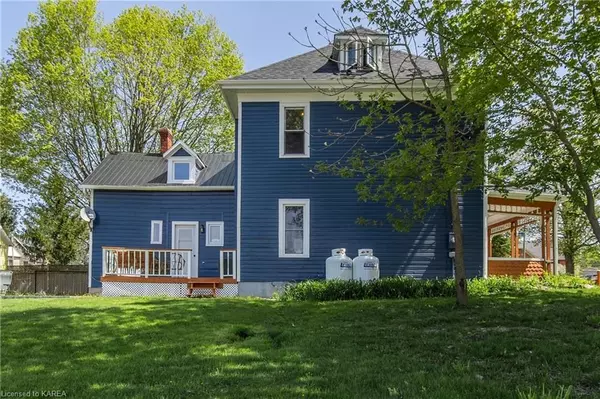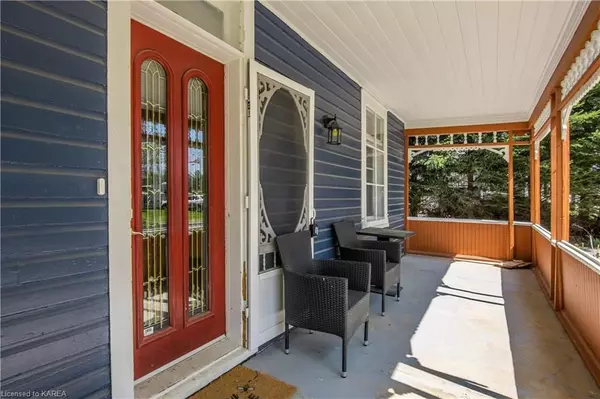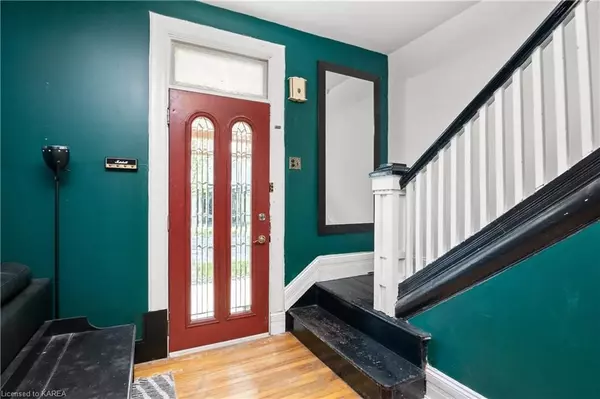$385,000
$399,900
3.7%For more information regarding the value of a property, please contact us for a free consultation.
4 Beds
2 Baths
2,030 SqFt
SOLD DATE : 06/22/2023
Key Details
Sold Price $385,000
Property Type Single Family Home
Sub Type Detached
Listing Status Sold
Purchase Type For Sale
Square Footage 2,030 sqft
Price per Sqft $189
Subdivision 817 - Rideau Lakes (South Crosby) Twp
MLS Listing ID X9026069
Sold Date 06/22/23
Style 3-Storey
Bedrooms 4
Annual Tax Amount $1,380
Tax Year 2023
Property Sub-Type Detached
Property Description
Charming home with a ton of character and updates right in the village of Elgin! Just steps away from South Crosby Public School, the public library, groceries and all the essential shops you need. A 3-storey home with 4 bedrooms, 2 bathrooms, on a beautiful almost half-acre lot with a barn in the backyard for additional storage. This home is move-in ready with a new roof in 2021, brand new kitchen renovation which includes new granite countertops, cupboards, backsplash, and all appliances. Almost every window in the home has been replaced. The dining room has been renovated with a built-in bench for seating that fits perfectly in the room. New trim and drywall in both the living and dining room. Too many upgrades to list, just come and have a look for yourself. Property is centrally located off highway 15 making it an easy drive to Kingston and Smith Falls.
Location
Province ON
County Leeds & Grenville
Community 817 - Rideau Lakes (South Crosby) Twp
Area Leeds & Grenville
Zoning Residential
Rooms
Basement Other, Unfinished
Kitchen 1
Interior
Interior Features Suspended Ceilings, Water Heater Owned
Cooling Window Unit(s)
Laundry Electric Dryer Hookup, Laundry Room, Sink, Washer Hookup
Exterior
Exterior Feature Porch, Year Round Living
Parking Features Private Double
Pool None
Community Features Park
Roof Type Asphalt Shingle
Lot Frontage 79.31
Lot Depth 226.03
Building
Foundation Stone, Concrete
New Construction false
Others
Senior Community No
Read Less Info
Want to know what your home might be worth? Contact us for a FREE valuation!

Our team is ready to help you sell your home for the highest possible price ASAP
"My job is to find and attract mastery-based agents to the office, protect the culture, and make sure everyone is happy! "

