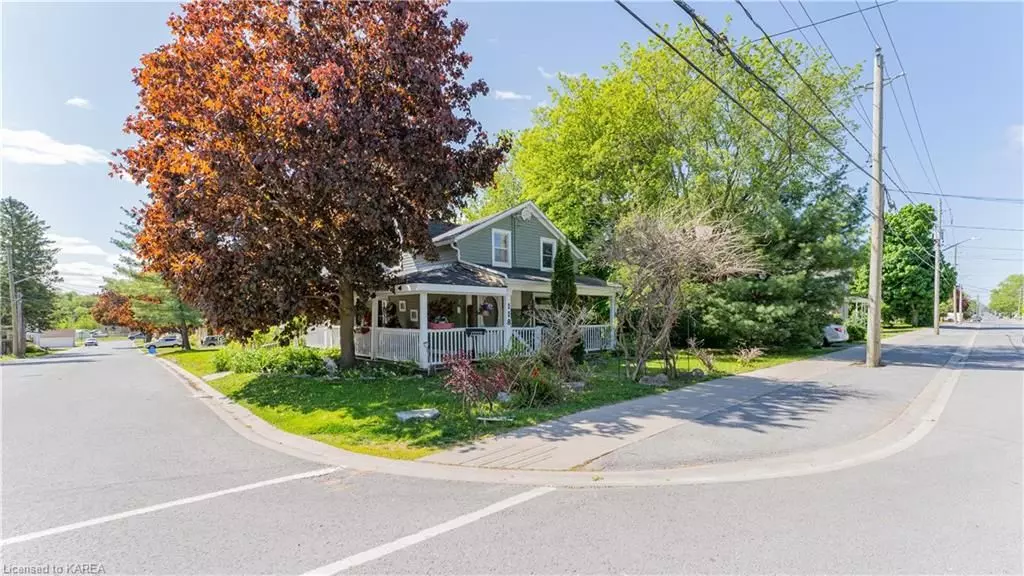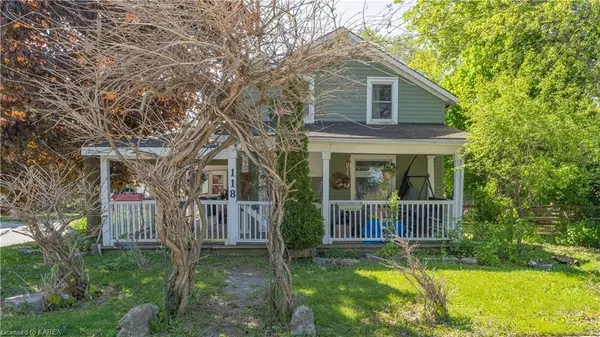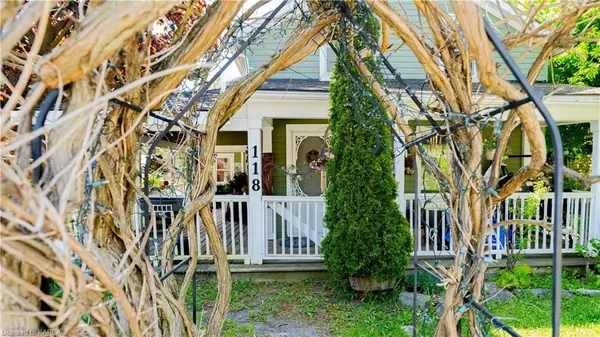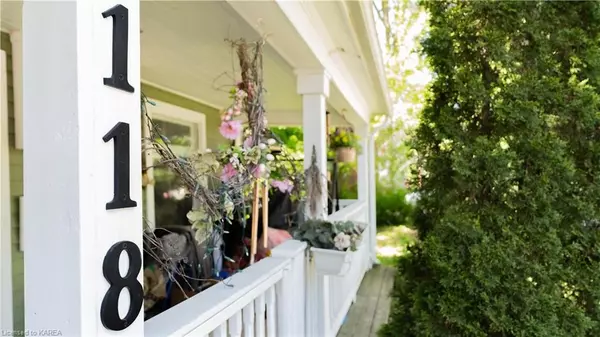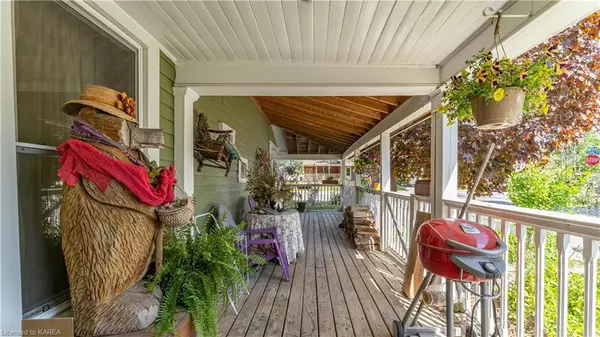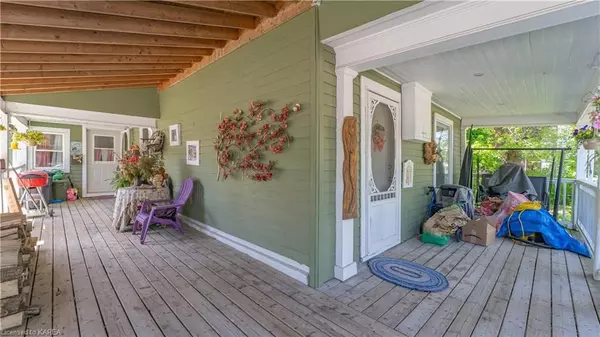$360,000
$348,500
3.3%For more information regarding the value of a property, please contact us for a free consultation.
3 Beds
2 Baths
1,436 SqFt
SOLD DATE : 08/01/2023
Key Details
Sold Price $360,000
Property Type Single Family Home
Sub Type Detached
Listing Status Sold
Purchase Type For Sale
Square Footage 1,436 sqft
Price per Sqft $250
MLS Listing ID X9025960
Sold Date 08/01/23
Style 1 1/2 Storey
Bedrooms 3
Annual Tax Amount $2,210
Tax Year 2022
Property Description
If you are looking for a charming, country style home right in the heart of Napanee, you will definitely want to check out 118 Thomas Street East! This home, built in the early 1900's, features 2 bedrooms plus a main floor den currently used as an additional bedroom. 1.5 bathrooms, not to mention one of the most amazing wrap around porches you could ask for! Come inside and enjoy all of the character this amazing property has to offer with large wood beams at the front foyer, wide plank floors, a wood stove keeping you warm and so much more. This home also offers a bonus feature at the back of the house, perfect for a hobby room with a loft and separate entrance. Outside you will find winding paths through mature trees, perennial gardens, fruit trees, vegetable gardens, a covered back porch with a fenced in area as well as a little stream and waterfall feature. Only a few minutes walk to downtown as well as Springside park, the courthouse, museum and many schools. This is a great opportunity for a young growing family or those looking to downsize.
Location
Province ON
County Lennox & Addington
Community Greater Napanee
Area Lennox & Addington
Zoning 301
Region Greater Napanee
City Region Greater Napanee
Rooms
Basement Unfinished, Crawl Space
Kitchen 1
Interior
Cooling Central Air
Fireplaces Number 1
Exterior
Exterior Feature Porch
Parking Features Private, Other
Pool None
View City
Roof Type Asphalt Shingle
Lot Frontage 66.0
Lot Depth 132.0
Building
Foundation Stone
New Construction false
Others
Senior Community No
Read Less Info
Want to know what your home might be worth? Contact us for a FREE valuation!

Our team is ready to help you sell your home for the highest possible price ASAP
"My job is to find and attract mastery-based agents to the office, protect the culture, and make sure everyone is happy! "

