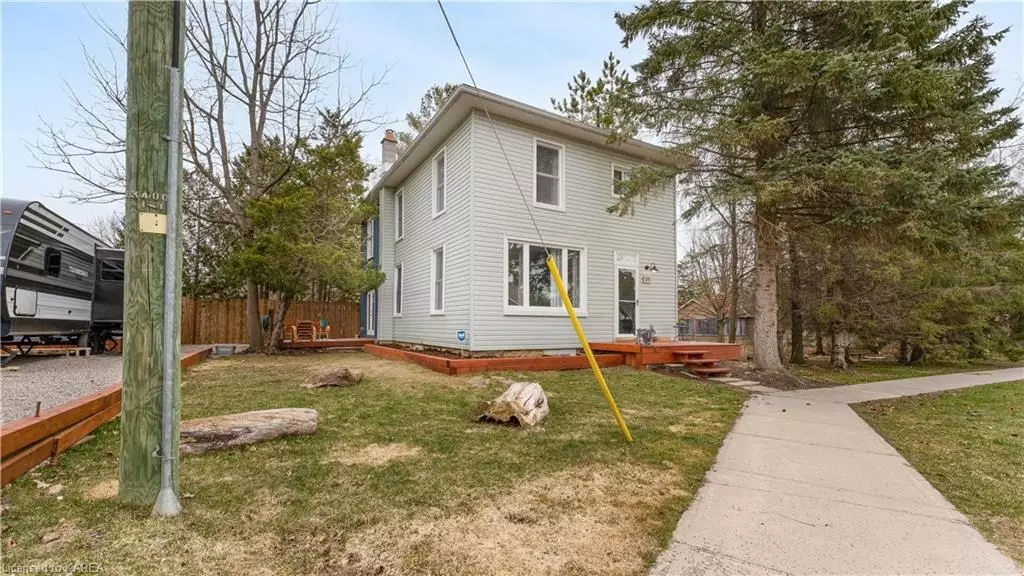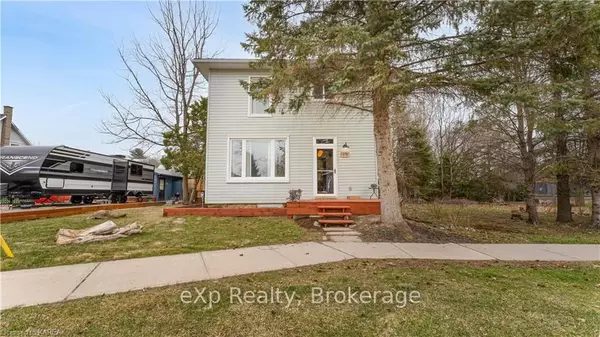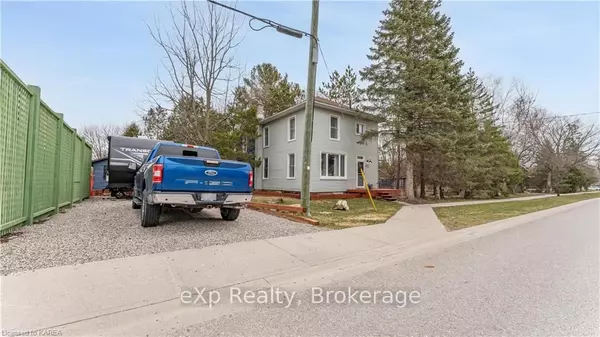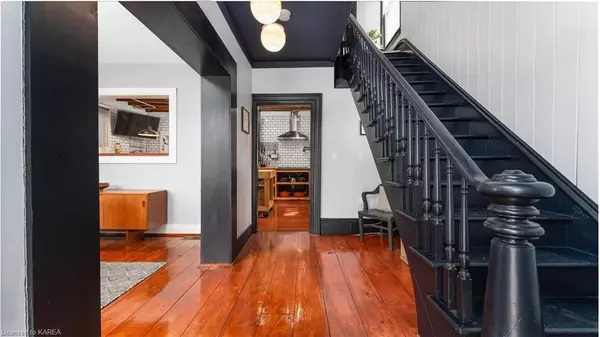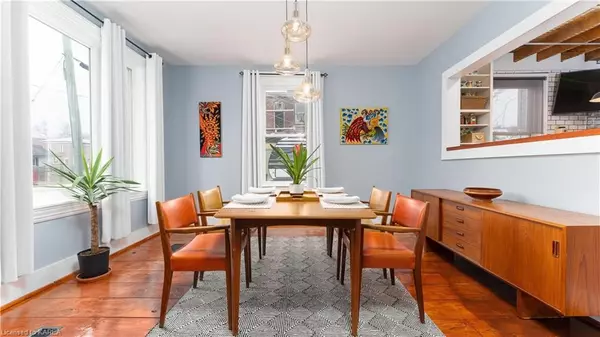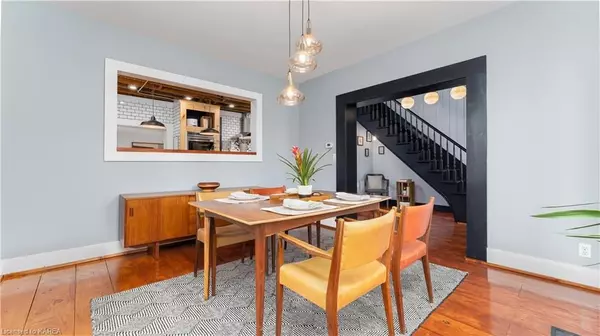$467,000
$479,000
2.5%For more information regarding the value of a property, please contact us for a free consultation.
3 Beds
3 Baths
2,410 SqFt
SOLD DATE : 06/21/2023
Key Details
Sold Price $467,000
Property Type Single Family Home
Sub Type Detached
Listing Status Sold
Purchase Type For Sale
Square Footage 2,410 sqft
Price per Sqft $193
MLS Listing ID X9026234
Sold Date 06/21/23
Style 2-Storey
Bedrooms 3
Annual Tax Amount $1,207
Tax Year 2023
Property Description
Welcome to the lovely, sweet town of Lyndhurst. Once you step into this home, prepare to be wowed. Let's start in the formal dining room with a conversation opening through to the chef's kitchen. Don't miss the quiet reading nook. Love to cook? What a pleasure it will be preparing meals for your family or guests, while they sit around the 10' moveable island. Entertain and cook to your heart's content because you have two Wolf built-in ovens and a gas stove top. Coffee bar and plenty of open storage. The tile work just lends to easy cleaning. Heading to the back of the home, choose the quiet patio off the great room or a second deck to the new hot tub for year-round enjoyment. Most lights are on dimmers. Upstairs you will find three good size bedrooms, two updated large baths plus a deck off the primary bedroom for your morning coffee or evening wine. The Primary bedroom offers a walk-through closet and a small office nook (which could be extra closet space). Downstairs offers good height, a laundry room, plenty of space for a workshop & storage, PLUS a theatre room. All 3 TVs in the home are included, including the 75” in the theatre room and a Sony 200W sound system. With a low-maintenance yard, this home truly offers everything you need and is only 25 minutes to Kingston. Quick closing is possible. Schedule your private showing today!
Location
Province ON
County Leeds & Grenville
Community 824 - Rear Of Leeds - Lansdowne Twp
Area Leeds & Grenville
Zoning 301
Region 824 - Rear of Leeds - Lansdowne Twp
City Region 824 - Rear of Leeds - Lansdowne Twp
Rooms
Basement Partially Finished, Full
Kitchen 1
Interior
Interior Features Countertop Range, Propane Tank, Water Heater Owned, Sump Pump, Water Softener
Cooling None
Fireplaces Number 1
Fireplaces Type Pellet Stove
Laundry In Basement
Exterior
Exterior Feature Deck, Hot Tub, Porch
Parking Features Private Double, Other
Pool None
Roof Type Asphalt Shingle
Lot Frontage 66.0
Lot Depth 66.0
Exposure South
Building
Foundation Stone, Other
New Construction false
Others
Senior Community No
Read Less Info
Want to know what your home might be worth? Contact us for a FREE valuation!

Our team is ready to help you sell your home for the highest possible price ASAP
"My job is to find and attract mastery-based agents to the office, protect the culture, and make sure everyone is happy! "

