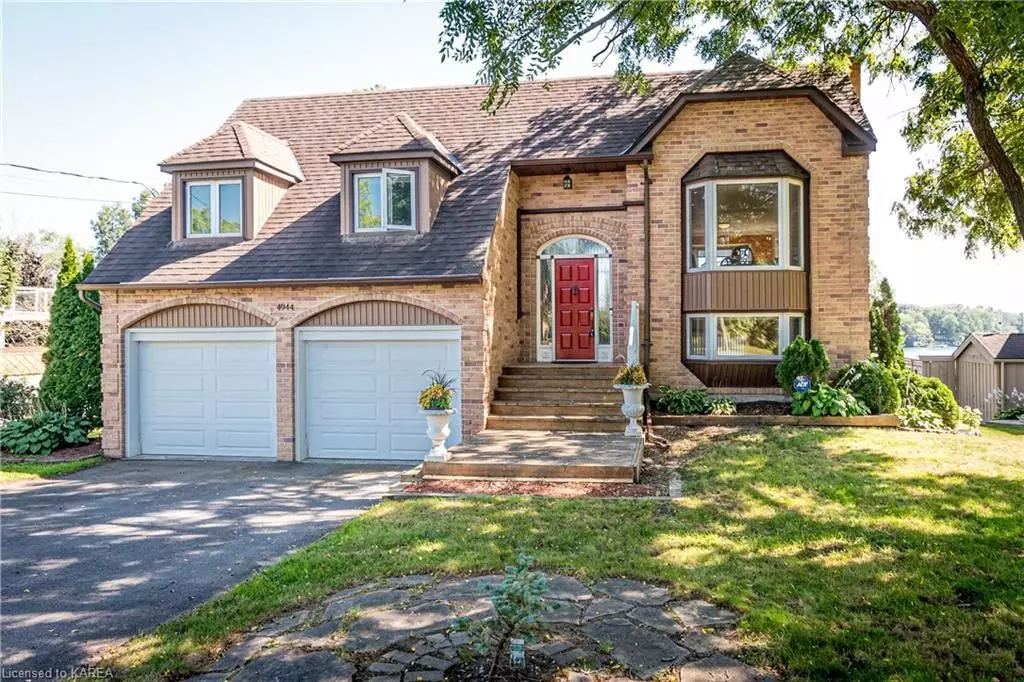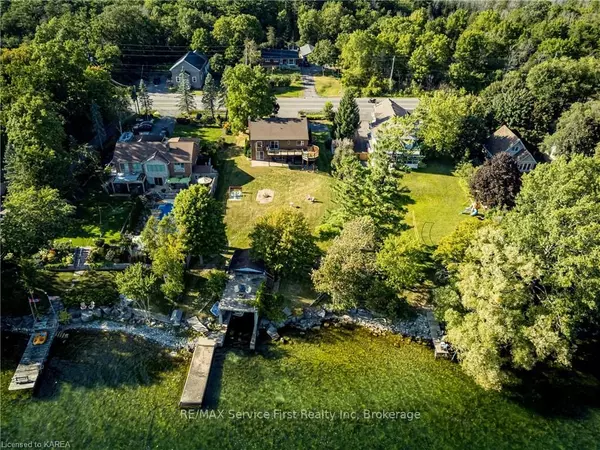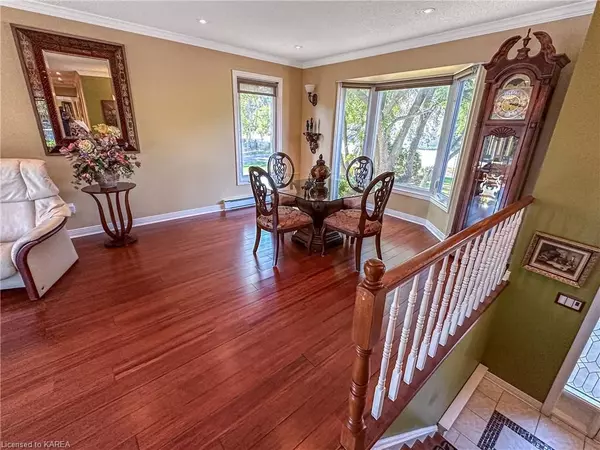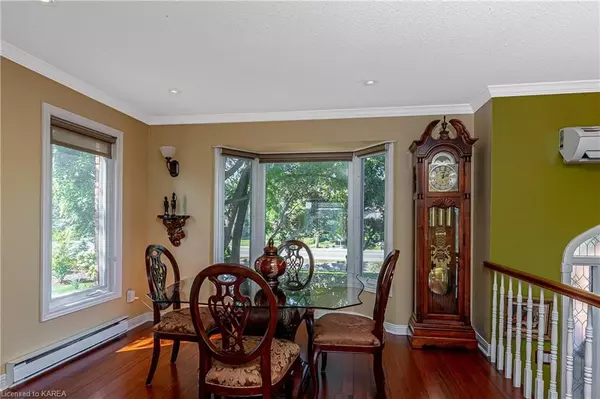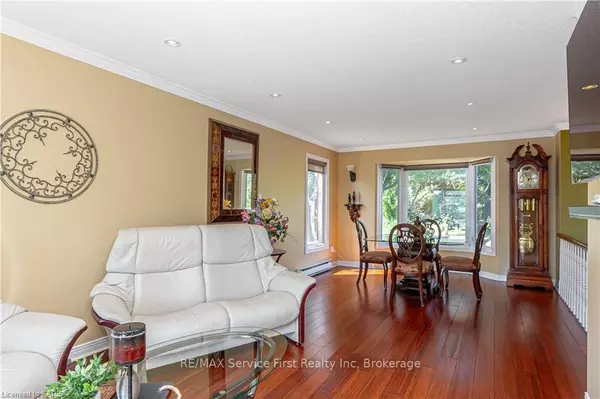$925,000
$849,900
8.8%For more information regarding the value of a property, please contact us for a free consultation.
4 Beds
3 Baths
2,018 SqFt
SOLD DATE : 10/25/2023
Key Details
Sold Price $925,000
Property Type Single Family Home
Sub Type Detached
Listing Status Sold
Purchase Type For Sale
Square Footage 2,018 sqft
Price per Sqft $458
MLS Listing ID X9026732
Sold Date 10/25/23
Style Bungalow
Bedrooms 4
Annual Tax Amount $8,808
Tax Year 2022
Lot Size 0.500 Acres
Property Description
It's not often a well priced, true waterfront property just 10 mins west of Kingston becomes available and this one checks all the boxes. Large, deep lot to an ideal, flat, rocky shoreline to dip your toes in the water. Bonus enclosed boat house offers additional storage/workspace, complete w/ concrete retaining walls, boat dock, boat garage and lift + top deck for stunning sunset views of Parrott's Bay. Inside you will find a well laid out elevated bungalow with spectacular waterfront views from nearly every space, including the primary bedroom. 3+1 bedrooms; 3 full bathrooms including primary bedroom ensuite; kitchen features timeless oak cabinets with ample storage + access to an extensive deck the full width of the home for panoramic waterfront views. Fully finished lower level w/ family room, gas fireplace and full walkout to patio w/ hot tub; extra bedroom, full bathroom and laundry room. 2 car garage w/ convenient home entrance. A must see property that is the complete package.
Location
Province ON
County Lennox & Addington
Community Lennox And Addington - South
Area Lennox & Addington
Zoning 8R
Region Lennox and Addington - South
City Region Lennox and Addington - South
Rooms
Basement Walk-Out, Separate Entrance
Kitchen 1
Separate Den/Office 1
Interior
Interior Features Central Vacuum
Cooling Wall Unit(s)
Laundry In Basement
Exterior
Exterior Feature Deck
Parking Features Other, Other
Garage Spaces 6.0
Pool None
Waterfront Description Dock,Waterfront-Deeded Access
View Lake
Roof Type Asphalt Shingle
Lot Frontage 104.99
Lot Depth 219.9
Exposure South
Total Parking Spaces 6
Building
Foundation Block
New Construction false
Others
Senior Community Yes
Security Features Carbon Monoxide Detectors,Smoke Detector
Read Less Info
Want to know what your home might be worth? Contact us for a FREE valuation!

Our team is ready to help you sell your home for the highest possible price ASAP
"My job is to find and attract mastery-based agents to the office, protect the culture, and make sure everyone is happy! "

