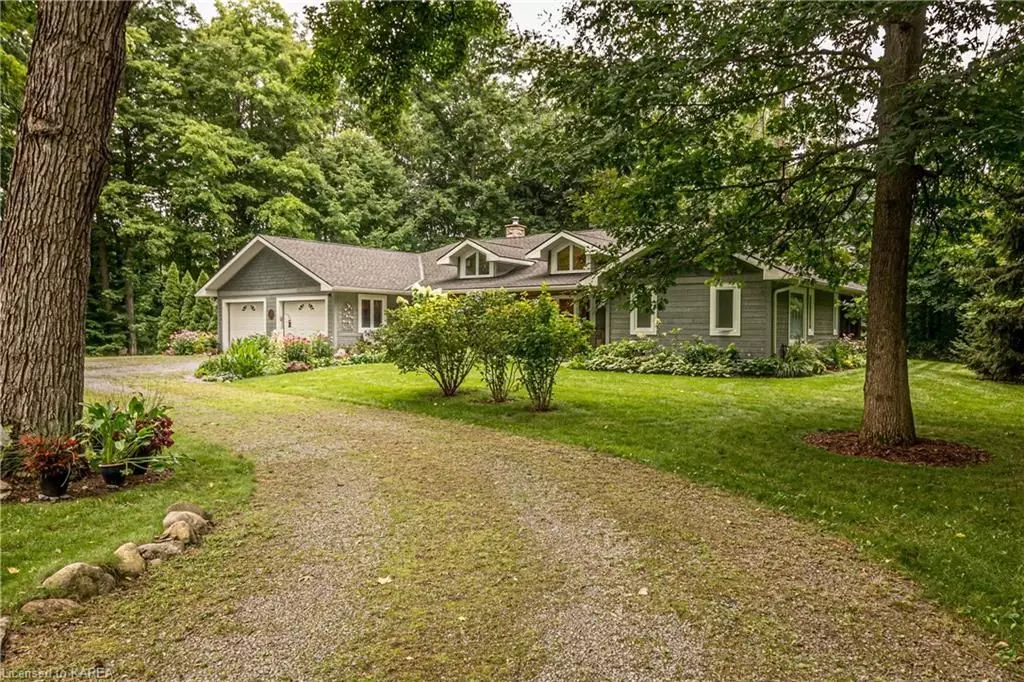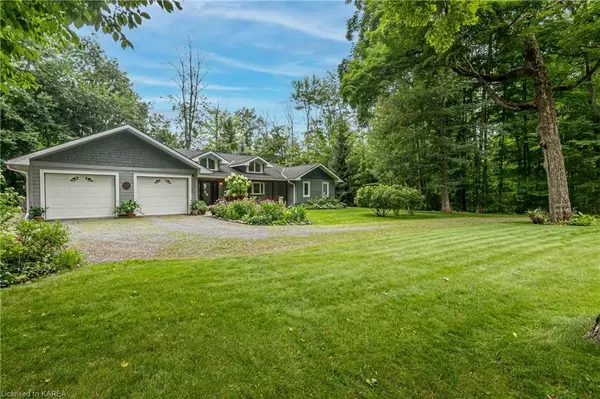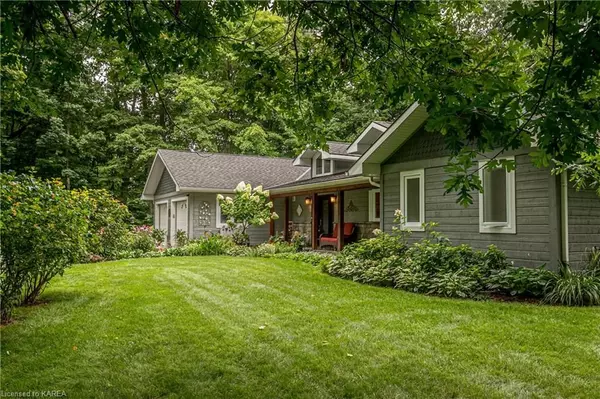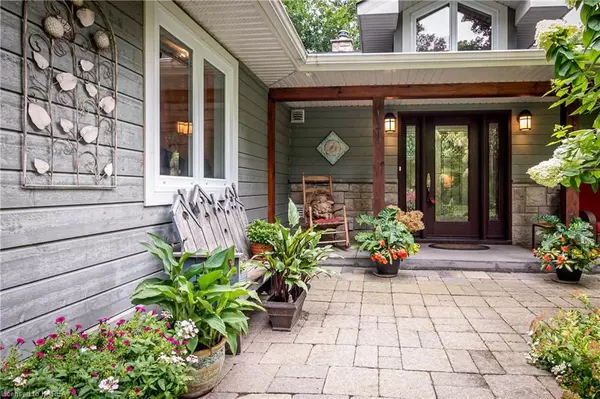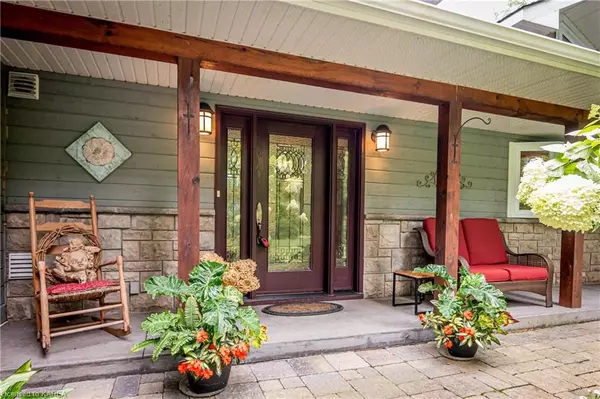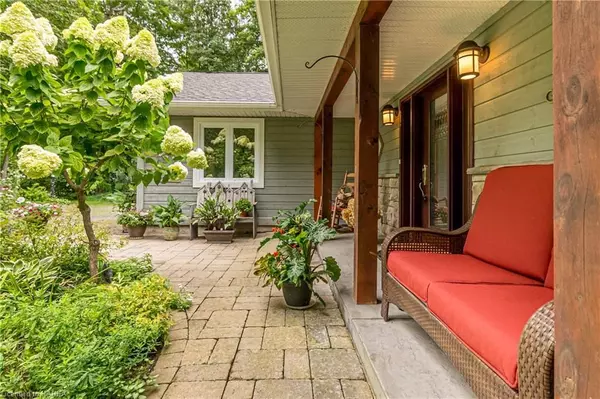$1,019,000
$1,048,000
2.8%For more information regarding the value of a property, please contact us for a free consultation.
3 Beds
2 Baths
2,399 SqFt
SOLD DATE : 01/31/2024
Key Details
Sold Price $1,019,000
Property Type Single Family Home
Sub Type Detached
Listing Status Sold
Purchase Type For Sale
Square Footage 2,399 sqft
Price per Sqft $424
MLS Listing ID X9027060
Sold Date 01/31/24
Style Bungalow
Bedrooms 3
Annual Tax Amount $4,925
Tax Year 2023
Lot Size 0.500 Acres
Property Description
Stunning 3-bedroom custom bungalow on about 1.5 acres in a neighbourhood of upscale homes. Nearby there is private water access and a boat launch at the Glenora ferry dock. Enter the home through the beautiful leaded glass front door into the large foyer and you immediately see the post and beam construction of the great room and the beauty beyond through the the wall of windows overlooking the south facing backyard. The open concept great room and dining room offer vaulted wood ceilings, windows that fill the room with natural light, and a fireplace with a floor-to-ceiling stone surround. The large gourmet kitchen is bright and offers tons of storage, stainless steel appliances, generous counter space, and a central island with prep sink. Off the dining room is the screened-in room, a comfortable place where you can spend warm evenings reading or playing board games. The large primary bedroom features a vaulted wood ceiling, walk-out to the screened-in room, a huge walk-in closet, and a spa-like 5-piece ensuite with deep jetted tub. On the opposite end of the house, you will find the laundry room with a walk-out to the yard, plenty of storage and a large counter top for folding, 2 additional bedrooms, and a 3-piece bathroom. This side of the house also features the inside entry into the 2-car attached garage. The gorgeous yard features a covered front porch for afternoon drinks and at the back a large stone patio for morning coffee and evening bbq's. This home has great private space for entertaining while being surrounded by woods and the sounds of nature. It is located just down the road from the free 5-minute Glenora ferry to Prince Edward County with its many wineries, sandy beaches and bike trails. Once off the ferry it is a short 10 minute drive to Picton with all of its amenities. As well it's a short drive to Napanee, Kingston and Belleville.
Location
Province ON
County Lennox & Addington
Community Greater Napanee
Area Lennox & Addington
Zoning ER/SR
Region Greater Napanee
City Region Greater Napanee
Rooms
Basement Unfinished, Crawl Space
Kitchen 1
Interior
Interior Features Central Vacuum
Cooling Central Air
Fireplaces Number 1
Laundry Sink
Exterior
Exterior Feature Porch, Privacy
Parking Features Private Double, Other
Garage Spaces 9.0
Pool None
View Trees/Woods
Roof Type Asphalt Shingle
Lot Frontage 210.53
Lot Depth 306.92
Total Parking Spaces 9
Building
Lot Description Irregular Lot
Foundation Poured Concrete
New Construction false
Others
Senior Community Yes
Security Features Smoke Detector
Read Less Info
Want to know what your home might be worth? Contact us for a FREE valuation!

Our team is ready to help you sell your home for the highest possible price ASAP
"My job is to find and attract mastery-based agents to the office, protect the culture, and make sure everyone is happy! "

