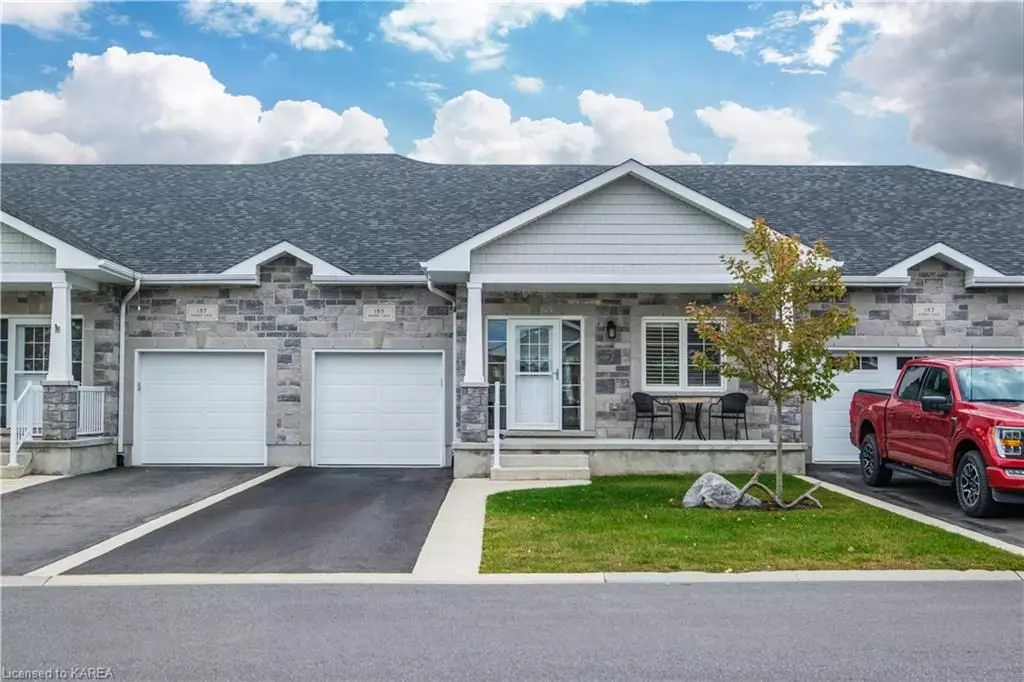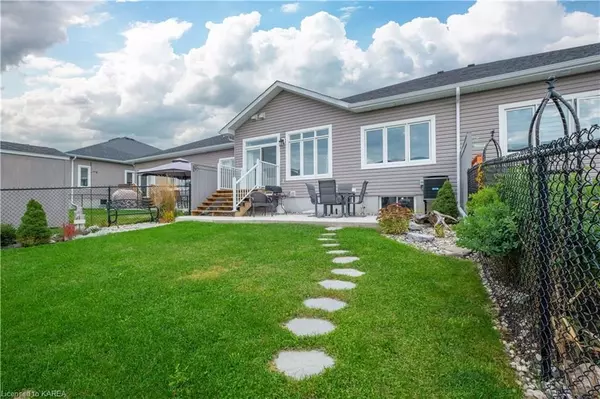$568,000
$574,900
1.2%For more information regarding the value of a property, please contact us for a free consultation.
2 Beds
2 Baths
2,735 SqFt
SOLD DATE : 01/10/2024
Key Details
Sold Price $568,000
Property Type Townhouse
Sub Type Att/Row/Townhouse
Listing Status Sold
Purchase Type For Sale
Square Footage 2,735 sqft
Price per Sqft $207
MLS Listing ID X9027406
Sold Date 01/10/24
Style Bungalow
Bedrooms 2
Annual Tax Amount $5,249
Tax Year 2023
Property Description
Don't miss the opportunity to tour this exquisite bungalow townhome located at 185 Sorbie Crescent, situated within the highly sought-after adult lifestyle retirement community of Lakeside Village. This well-lit & spacious residence boasts 2 bedrooms on the main floor, featuring a pristine 3pc ensuite bath & an additional 4pc bath, both adorned with elegant quartz countertops. The primary bedroom is complemented by a generous walk-in closet, conveniently adjacent to the discreet laundry area. Step into the open-concept living room, kitchen, & dining area, where the lofty cathedral ceilings will undoubtedly capture your attention. You'll be delighted to discover a suite of upgraded stainless steel GE appliances, soft-close drawers, & a stunning kitchen island with a built-in breakfast bar. This smart home is equipped with a built-in surround sound speaker system, custom Hunter Douglas blinds, & luxury vinyl flooring throughout. Expansive windows in the living room flood the space with natural light, creating an inviting atmosphere perfect for hosting gatherings. Venture outside to find a fully fenced, spacious yard & a charming cement patio area. The enormous unfinished basement offers additional square footage, ready for your creative transformation. This home comes well-appointed with a water softener, HRV system, & generous upgrades. Steps to walking trails & playgrounds, a short drive from Parrot's Bay Conservation Area & all desired amenities at Loyalist Plaza, as well as a less than a 15-minute drive away from Kingston, this enchanting move-in ready property eagerly awaiting its new owners.
Location
Province ON
County Lennox & Addington
Community Amherstview
Area Lennox & Addington
Zoning R5-6
Region Amherstview
City Region Amherstview
Rooms
Basement Unfinished, Full
Kitchen 1
Interior
Interior Features Water Heater
Cooling Central Air
Exterior
Parking Features Private
Garage Spaces 3.0
Pool None
Community Features Park
Roof Type Asphalt Shingle
Lot Frontage 29.99
Exposure South
Total Parking Spaces 3
Building
New Construction false
Others
Senior Community Yes
Read Less Info
Want to know what your home might be worth? Contact us for a FREE valuation!

Our team is ready to help you sell your home for the highest possible price ASAP
"My job is to find and attract mastery-based agents to the office, protect the culture, and make sure everyone is happy! "






