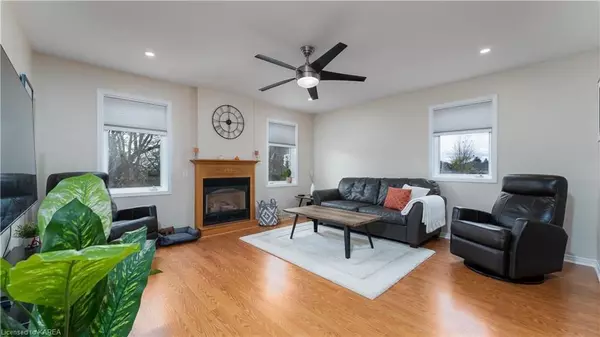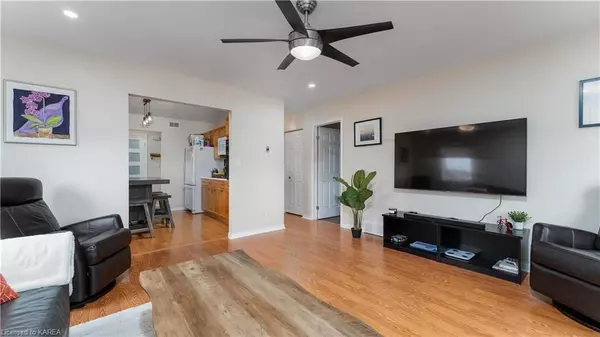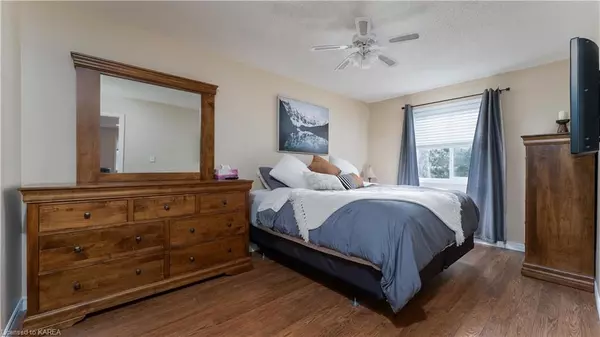$612,000
$634,900
3.6%For more information regarding the value of a property, please contact us for a free consultation.
5 Beds
3 Baths
2,250 SqFt
SOLD DATE : 04/01/2024
Key Details
Sold Price $612,000
Property Type Multi-Family
Sub Type Semi-Detached
Listing Status Sold
Purchase Type For Sale
Square Footage 2,250 sqft
Price per Sqft $272
MLS Listing ID X9027398
Sold Date 04/01/24
Style Bungalow-Raised
Bedrooms 5
Annual Tax Amount $3,857
Tax Year 2023
Property Description
Welcome to 69 Davey Crescent, a fantastic multi-unit property located in Amherstview. This home caters to various living arrangements, making it an ideal choice for both families and those seeking additional rental income. The upper unit boasts three bedrooms and a well-thought-out layout. The oversized kitchen with built-in appliances flows seamlessly into a spacious living room, creating a welcoming and functional space. The beautiful master bedroom features a walkthrough closet that leads to a newly renovated ensuite that is sure to impress. Two more bedrooms and a 3-piece bathroom complete the upper level, while a deck off the kitchen offers a great outdoor area for relaxation. The lower unit is equally impressive, with two bedrooms, including a spacious master. The 4-piece bathroom features a soaker tub for unwinding after a long day. A full kitchen, open-concept living, and dining area make it a cozy and inviting space for family or tenants. The walkout from the lower unit leads to a massive yard, offering ample outdoor possibilities. 69 Davey Crescent is a perfect opportunity to invest in a multi-unit property that provides both comfort and versatility. Whether you're looking for extra rental income or a spacious family home, this property offers a wide range of options. Welcome to a life of convenience and opportunity. Book your private viewing today!
Location
Province ON
County Lennox & Addington
Community Amherstview
Area Lennox & Addington
Zoning R3
Region Amherstview
City Region Amherstview
Rooms
Basement Walk-Out, Separate Entrance
Kitchen 2
Separate Den/Office 2
Interior
Cooling Central Air
Laundry In Basement, Shared
Exterior
Parking Features Private Double
Garage Spaces 7.0
Pool None
Community Features Public Transit
Roof Type Asphalt Shingle
Lot Frontage 38.0
Lot Depth 205.0
Exposure North
Total Parking Spaces 7
Building
Foundation Block
New Construction false
Others
Senior Community No
Read Less Info
Want to know what your home might be worth? Contact us for a FREE valuation!

Our team is ready to help you sell your home for the highest possible price ASAP
"My job is to find and attract mastery-based agents to the office, protect the culture, and make sure everyone is happy! "






