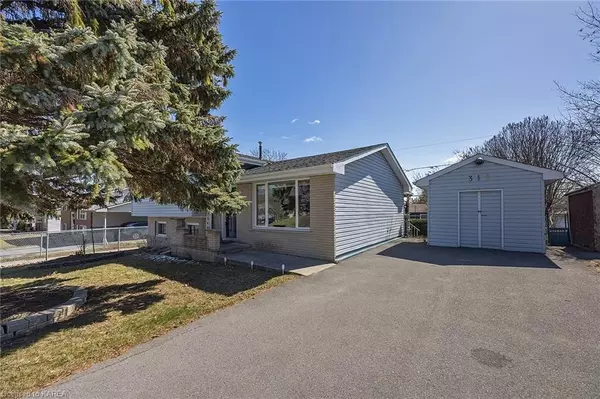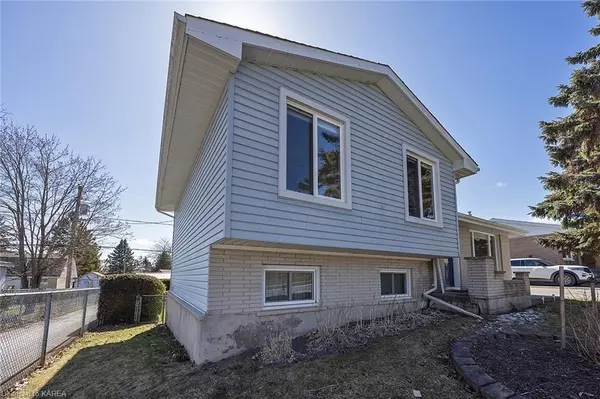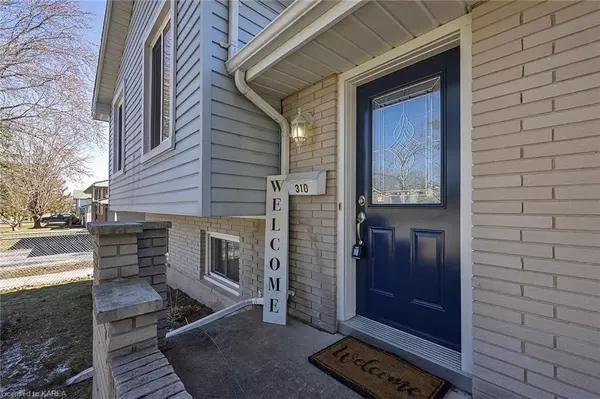$450,000
$464,900
3.2%For more information regarding the value of a property, please contact us for a free consultation.
3 Beds
1 Bath
1,465 SqFt
SOLD DATE : 05/30/2024
Key Details
Sold Price $450,000
Property Type Single Family Home
Sub Type Detached
Listing Status Sold
Purchase Type For Sale
Square Footage 1,465 sqft
Price per Sqft $307
MLS Listing ID X9027621
Sold Date 05/30/24
Style Other
Bedrooms 3
Annual Tax Amount $3,601
Tax Year 2023
Property Description
Welcome to 310 Amherst Drive in the charming community of Amherstview, Ontario! This well-maintained home has been cherished by the same owners for 40 years and has undergone numerous updates, including new flooring, a updated kitchen, Hunter Douglas blinds, and painted throughout. Situated just steps away from the Henderson Rec Centre and minutes from excellent schools and sports fields, this home offers the perfect blend of convenience and community. Nearby amenities include grocery stores, pharmacies, gas stations, restaurants, playgrounds, pizza places, Fairfield waterfront park, and right next to conservation areas with trails to walk. Amherstview retains its small-town charm, offering a peaceful and family-friendly atmosphere where everything is in walking distance. Kingston is just minutes away and the 401 is just a straight drive North. The updated kitchen provides ample cupboard space, with a large double sink looking out over the backyard, a new countertop, and modern backsplash. The spacious and bright living room is perfect for conversation or lounging and is open to the dining room area off the kitchen. The three bedrooms are brightly lit with large windows and laminate flooring. The bathroom is large with it's own linen closet. On the lower level there is a walk-out patio door flooding the downstairs with light offering so much potential here for a fantastic rec room. The fenced backyard provides a private oasis with a hedge blocking out neighbours so you can sit on the wood deck off the kitchen and relax under the pergola. The home includes all appliances and a storage shed. Don't miss out on this wonderful opportunity to be this home's next chapter!
Location
Province ON
County Lennox & Addington
Community Amherstview
Area Lennox & Addington
Zoning R1
Region Amherstview
City Region Amherstview
Rooms
Basement Walk-Out, Unfinished
Kitchen 1
Interior
Interior Features Central Vacuum
Cooling Central Air
Laundry In Basement, Inside
Exterior
Exterior Feature Deck, Porch, Privacy
Parking Features Private, Other, Stacked
Garage Spaces 3.0
Pool None
Community Features Recreation/Community Centre, Park
Roof Type Asphalt Shingle
Lot Frontage 66.0
Lot Depth 100.0
Exposure South
Total Parking Spaces 3
Building
Foundation Block, Concrete Block
New Construction false
Others
Senior Community No
Read Less Info
Want to know what your home might be worth? Contact us for a FREE valuation!

Our team is ready to help you sell your home for the highest possible price ASAP
"My job is to find and attract mastery-based agents to the office, protect the culture, and make sure everyone is happy! "






