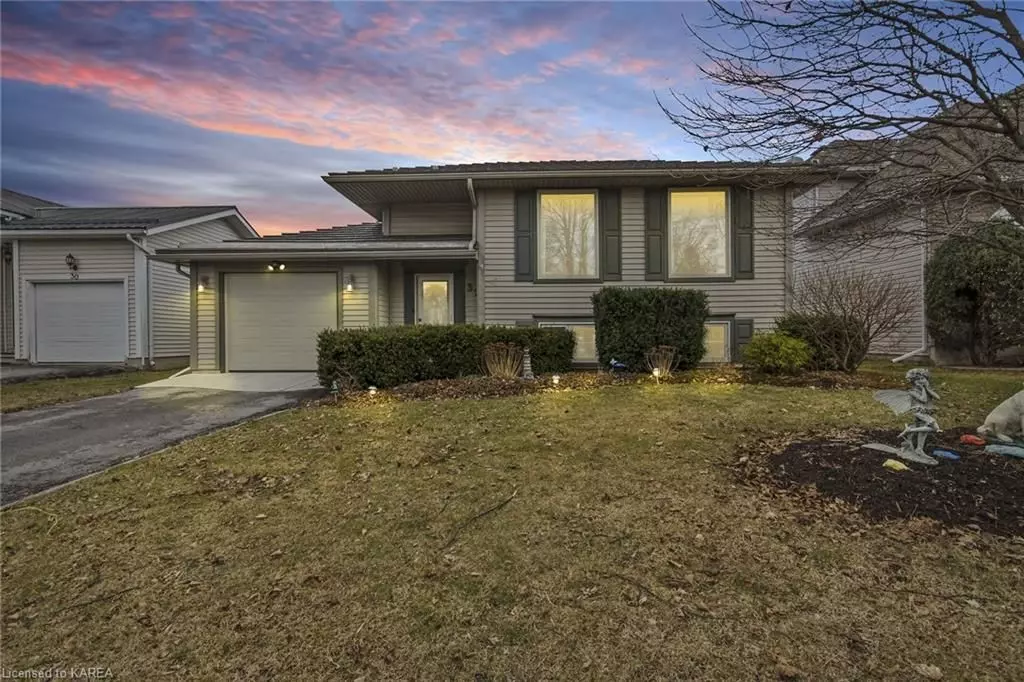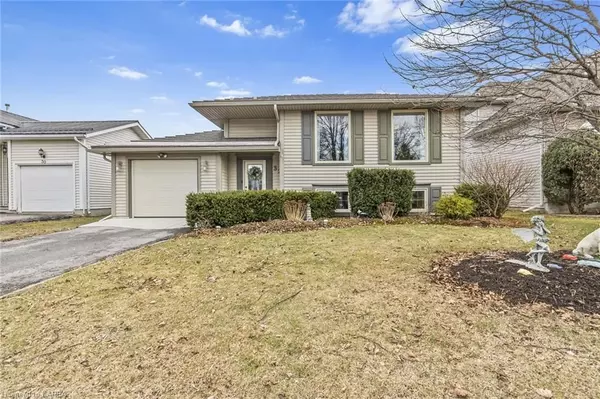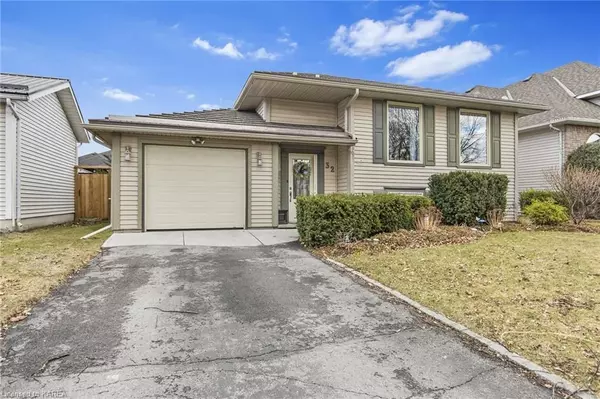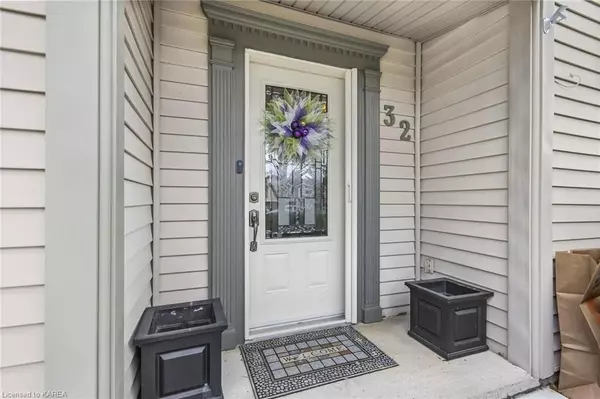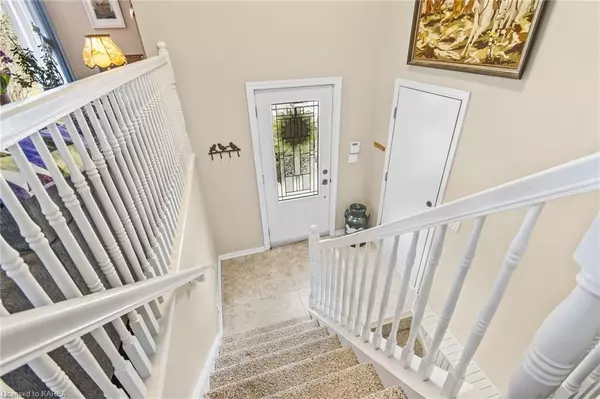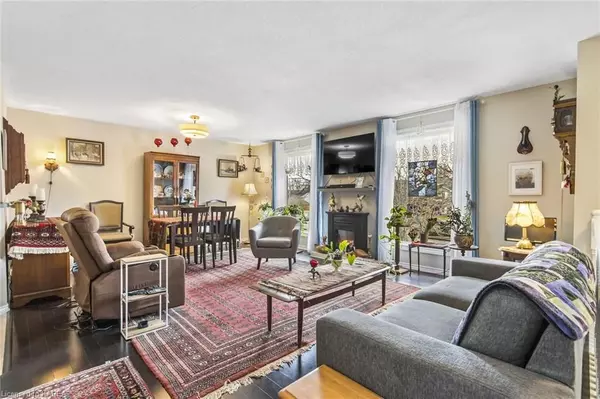$549,900
$549,900
For more information regarding the value of a property, please contact us for a free consultation.
4 Beds
2 Baths
2,347 SqFt
SOLD DATE : 05/17/2024
Key Details
Sold Price $549,900
Property Type Single Family Home
Sub Type Detached
Listing Status Sold
Purchase Type For Sale
Square Footage 2,347 sqft
Price per Sqft $234
MLS Listing ID X9027503
Sold Date 05/17/24
Style Bungalow-Raised
Bedrooms 4
Annual Tax Amount $3,977
Tax Year 2023
Property Description
Attractive & quality built (1991) elevated bungalow situated in a mature lakeside
community with access to public shoreline and a nearby marina for boating
enthusiasts and a local golf course. This home offers 1206 sq ft on the main floor
featuring master with patio door to deck, walk in closet and semi ensuite bath with
skylight. Newly renovated kitchen with lots of cabinets and pantry. Main floor
laundry with outside access to deck. Spacious second bedroom. Sunshine filled
living/dining room with electric fireplace. Inside entry to insulated single car
garage. Bright and airy lower level has two bedrooms, 3pc bath and a large rec room
with a gas fireplace and built in office/desk area. Hot water supplied by a new
electric tank as well as on demand HWT. Beautifully landscaped yard with sprinkler
system and large garden shed. Updated metal roof and all appliances included. Truly
a great value home!
Location
Province ON
County Lennox & Addington
Community Bath
Area Lennox & Addington
Zoning R3
Region Bath
City Region Bath
Rooms
Basement Finished, Full
Kitchen 1
Separate Den/Office 2
Interior
Interior Features On Demand Water Heater, Water Heater Owned, Water Softener, Central Vacuum
Cooling Central Air
Fireplaces Number 1
Fireplaces Type Living Room, Electric
Laundry Laundry Room
Exterior
Exterior Feature Deck, Lawn Sprinkler System
Parking Features Private, Other
Garage Spaces 3.0
Pool None
Roof Type Metal
Lot Frontage 50.27
Lot Depth 130.71
Exposure East
Total Parking Spaces 3
Building
Foundation Block
New Construction false
Others
Senior Community Yes
Read Less Info
Want to know what your home might be worth? Contact us for a FREE valuation!

Our team is ready to help you sell your home for the highest possible price ASAP
"My job is to find and attract mastery-based agents to the office, protect the culture, and make sure everyone is happy! "

