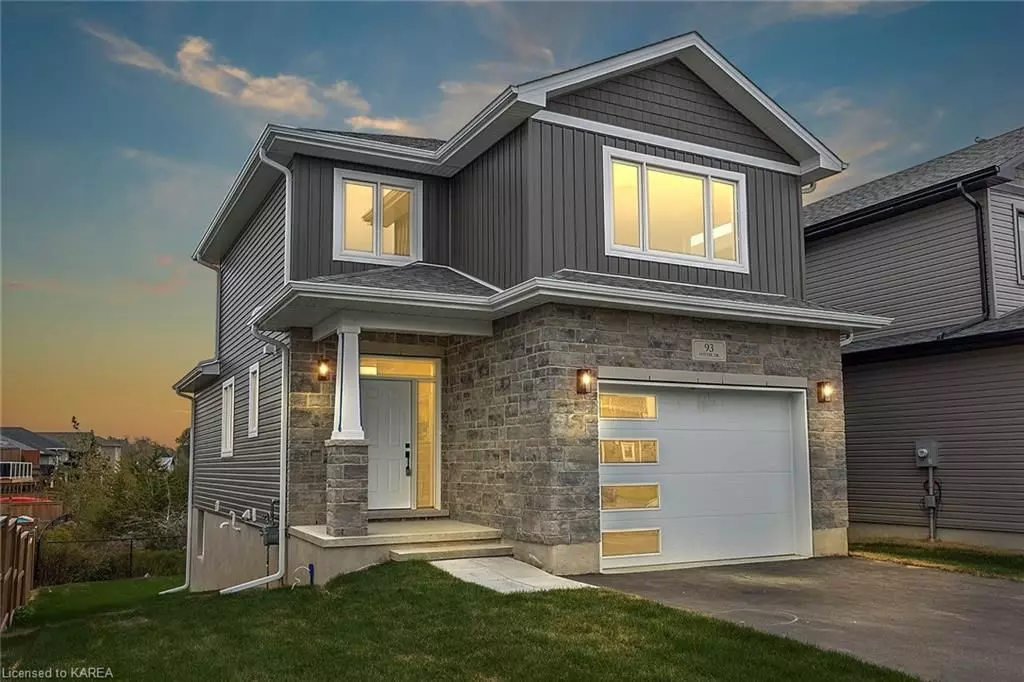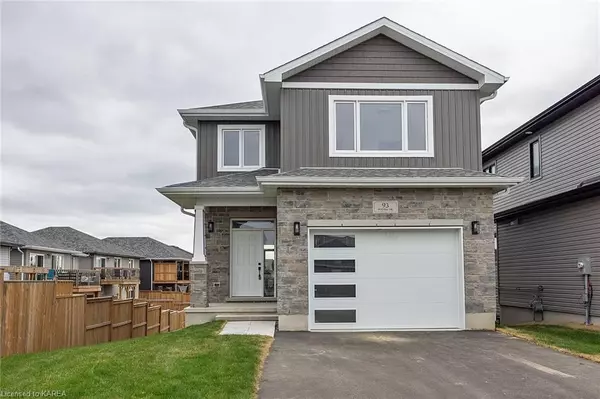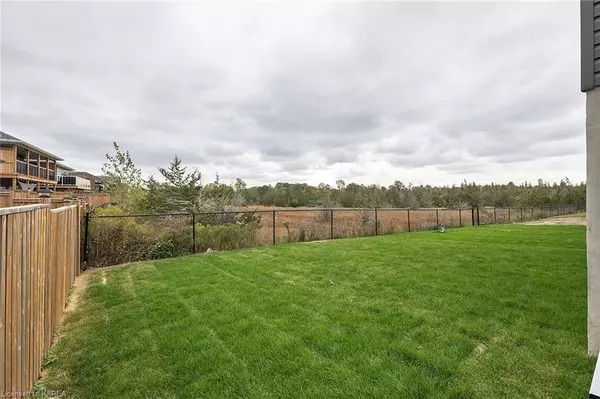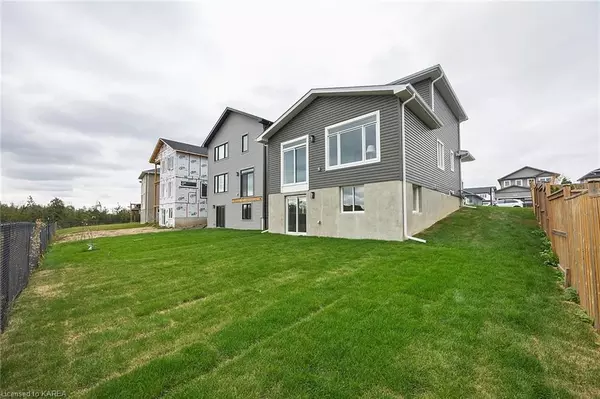$649,900
$649,900
For more information regarding the value of a property, please contact us for a free consultation.
3 Beds
3 Baths
1,365 SqFt
SOLD DATE : 05/31/2024
Key Details
Sold Price $649,900
Property Type Single Family Home
Sub Type Detached
Listing Status Sold
Purchase Type For Sale
Square Footage 1,365 sqft
Price per Sqft $476
MLS Listing ID X9027618
Sold Date 05/31/24
Style 2-Storey
Bedrooms 3
Tax Year 2023
Property Description
Introducing the "Algonquin - Modified" by Brookland Fine Homes set in Babcock Mills subdivision in Odessa. This plan offers 3 bedrooms, 2.5 bathrooms in an ideal two-storey layout. Featuring a welcoming foyer with a two-piece bath and access to the attached garage. The kitchen has a functional island that opens to the great room and dining room with a vaulted ceiling. The second floor boasts an impressive primary suite with a walk-in closet, a 4-piece ensuite with a walk-in shower and double vanity. Two additional generously sized bedrooms and a main bathroom rounds out the second-floor layout. 9 ft main floor ceilings, engineered main floor hardwood and stone counters are just a few of the signature Brookland Fine Homes features in this home. This property offers a full above grade walk out lower level and backs onto the Alvar meadows, an exceptional natural landscape particular to this neighbourhood.
Location
Province ON
County Lennox & Addington
Community Odessa
Area Lennox & Addington
Zoning R4-10-H
Region Odessa
City Region Odessa
Rooms
Basement Walk-Out, Unfinished
Kitchen 1
Interior
Interior Features None
Cooling None
Laundry In Basement
Exterior
Parking Features Private Double
Garage Spaces 3.0
Pool None
Community Features Greenbelt/Conservation
Roof Type Asphalt Shingle
Lot Frontage 40.0
Lot Depth 107.0
Total Parking Spaces 3
Building
Foundation Poured Concrete
New Construction false
Others
Senior Community Yes
Read Less Info
Want to know what your home might be worth? Contact us for a FREE valuation!

Our team is ready to help you sell your home for the highest possible price ASAP
"My job is to find and attract mastery-based agents to the office, protect the culture, and make sure everyone is happy! "






