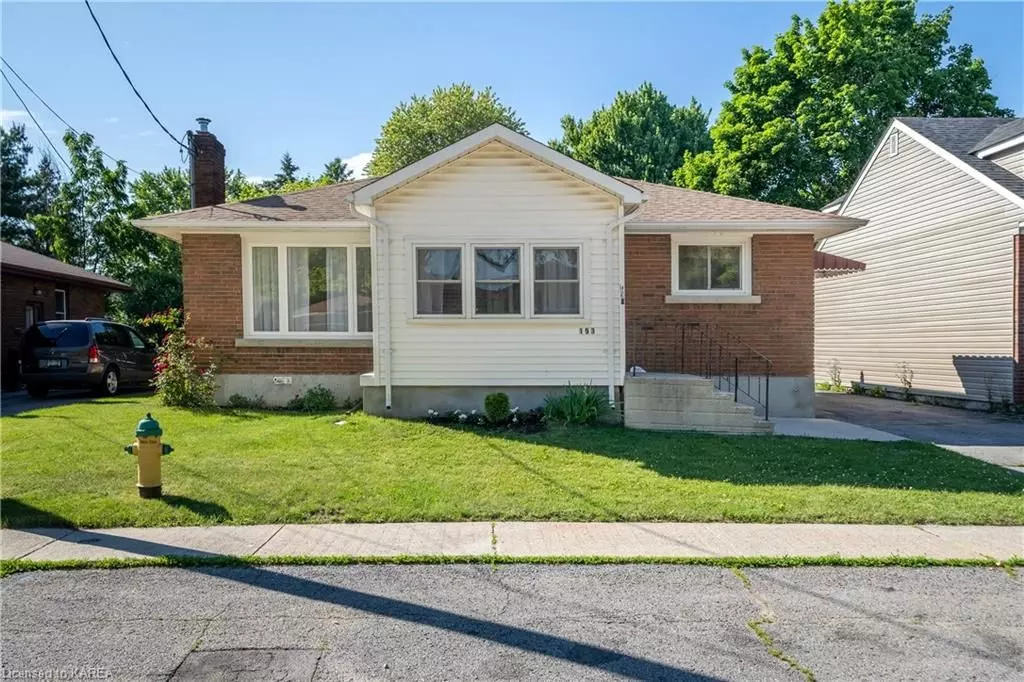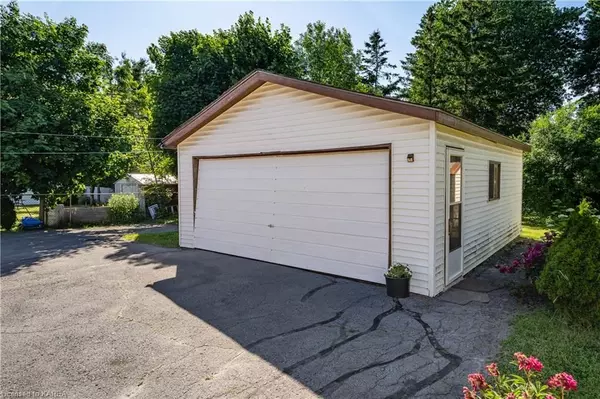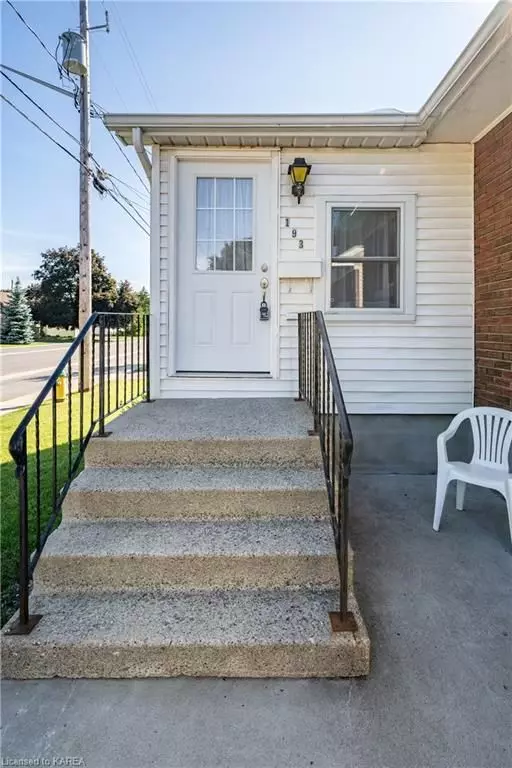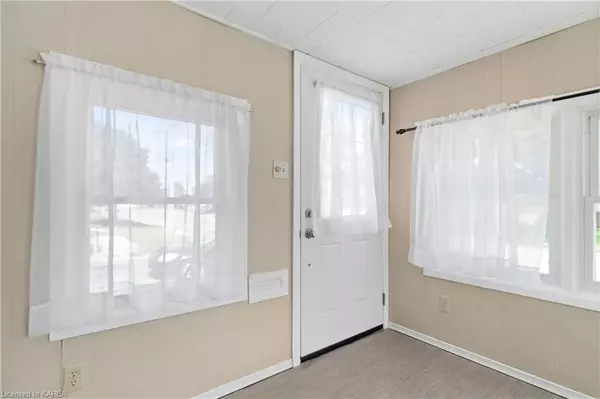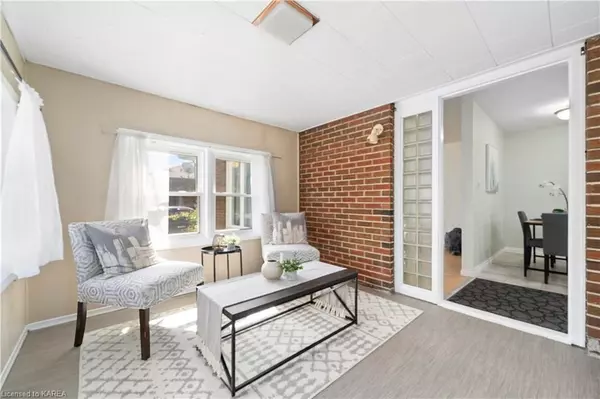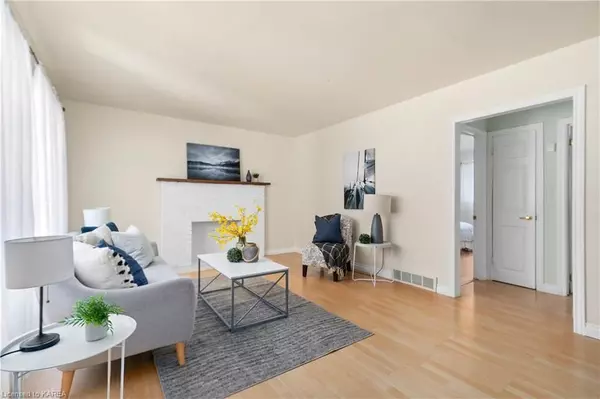$442,000
$449,500
1.7%For more information regarding the value of a property, please contact us for a free consultation.
3 Beds
2 Baths
1,134 SqFt
SOLD DATE : 04/24/2024
Key Details
Sold Price $442,000
Property Type Single Family Home
Sub Type Detached
Listing Status Sold
Purchase Type For Sale
Square Footage 1,134 sqft
Price per Sqft $389
MLS Listing ID X9027482
Sold Date 04/24/24
Style Bungalow
Bedrooms 3
Annual Tax Amount $3,355
Tax Year 2023
Property Description
Absolutely charming bungalow with 3 spacious bedrooms. Nestled in a mature neighbourhood on the West end of town. Situated within walking distance of local schools, scenic trails, and the vibrant downtown Napanee, this location ensures convenience and accessibility. The main level of the home spans 1,134 square feet, providing an abundance of space for all your needs. Additionally, the basement, which covers 981 square feet, holds incredible potential for further development, allowing you to increase your home's value and create the perfect space to suit your lifestyle. For those who appreciate ample parking, you'll find it here with an asphalt driveway and parking area at the rear of the home. The detached 24 x 20 garage is an excellent addition, offering both storage and workspace. Recent updates add to the allure of this property, including new flooring in the bedrooms, a roof replacement in 2023, and the installation of a forced air gas furnace in 2016. For those interested in the layout and flow of the home, detailed floor plans are available upon request.
Location
Province ON
County Lennox & Addington
Community Greater Napanee
Area Lennox & Addington
Zoning R2
Region Greater Napanee
City Region Greater Napanee
Rooms
Basement Partially Finished, Full
Kitchen 1
Interior
Interior Features Other, Water Heater Owned
Cooling None
Fireplaces Number 1
Laundry In Basement
Exterior
Parking Features Private, Other
Garage Spaces 8.0
Pool None
Community Features Park
Roof Type Asphalt Shingle
Lot Frontage 50.0
Lot Depth 125.0
Total Parking Spaces 8
Building
Lot Description Irregular Lot
Foundation Concrete Block
New Construction false
Others
Senior Community Yes
Read Less Info
Want to know what your home might be worth? Contact us for a FREE valuation!

Our team is ready to help you sell your home for the highest possible price ASAP
"My job is to find and attract mastery-based agents to the office, protect the culture, and make sure everyone is happy! "

