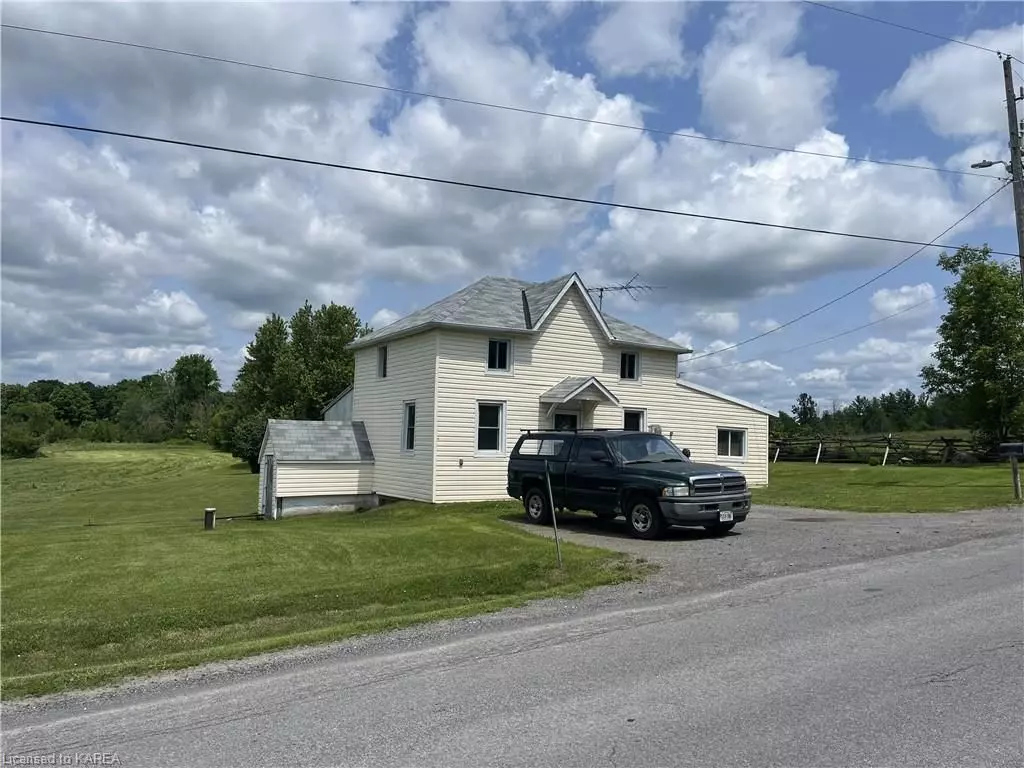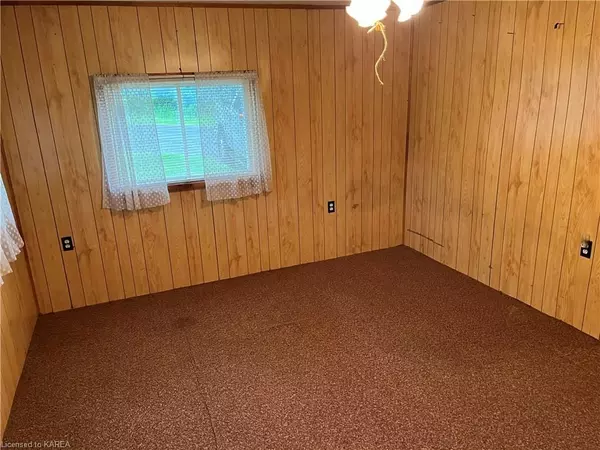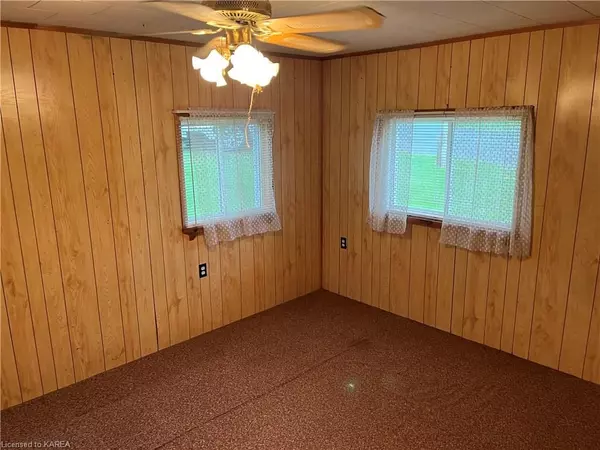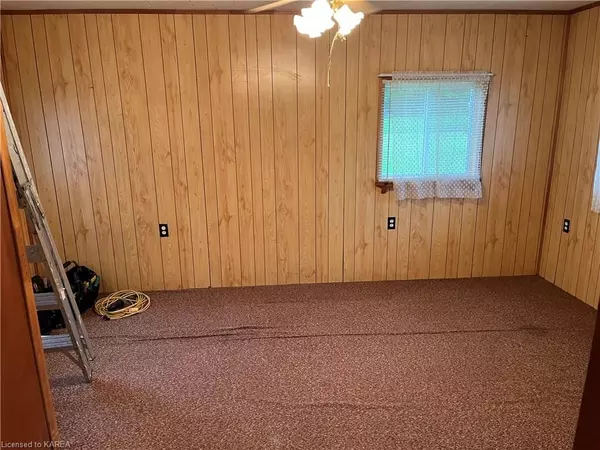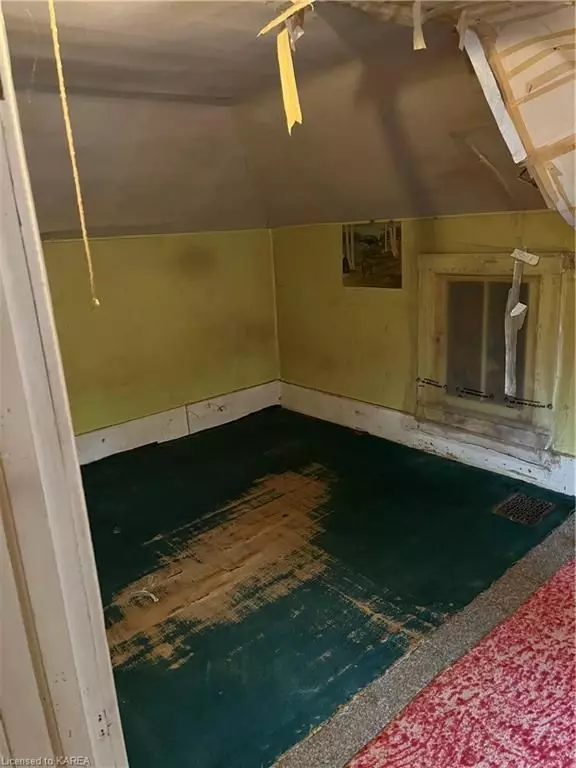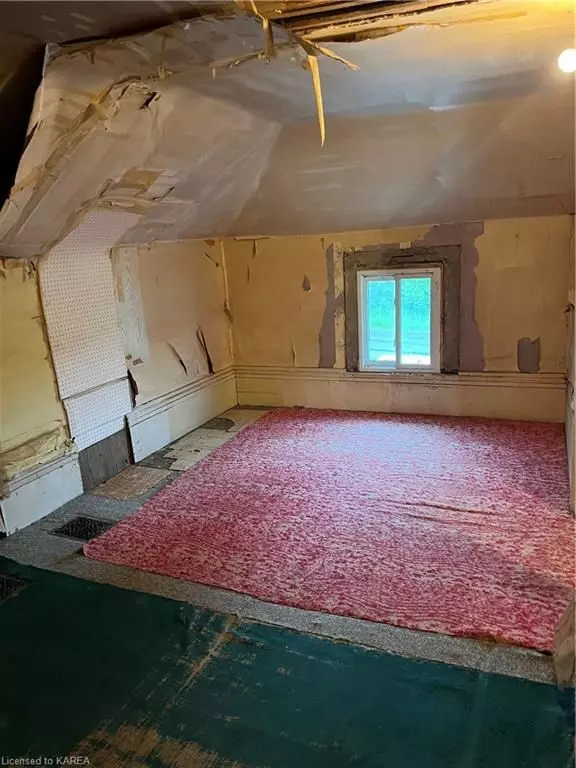$270,000
$339,900
20.6%For more information regarding the value of a property, please contact us for a free consultation.
2 Beds
2 Baths
850 SqFt
SOLD DATE : 05/02/2024
Key Details
Sold Price $270,000
Property Type Single Family Home
Sub Type Detached
Listing Status Sold
Purchase Type For Sale
Square Footage 850 sqft
Price per Sqft $317
MLS Listing ID X9027720
Sold Date 05/02/24
Style 1 1/2 Storey
Bedrooms 2
Annual Tax Amount $1,772
Tax Year 2023
Lot Size 50.000 Acres
Property Description
Discover the endless possibilities! This charming farmhouse is brimming with cherished memories and ready to create countless new ones. Prepare to be captivated by breathtaking vistas encompassing your own secluded 50+ acres, complete with serene duck ponds, wooded areas, and an abundance of captivating wildlife, including deer and turkey. Upstairs, the house features two inviting bedrooms alongside a 4-piece bathroom. The main floor showcases a cozy kitchen/dining area, a welcoming living room adorned with a propane fireplace, and a versatile side den that can easily transform into a third bedroom. Although the woodshed at the rear requires some attention, envision the potential and maybe revive it into a single-car garage. With your tender care, this home is poised to reclaim its former glory, as its solid foundation ensures a promising future. Prepare to indulge in the extraordinary vistas that unfold beyond your backdoor.
Location
Province ON
County Lennox & Addington
Community Greater Napanee
Area Lennox & Addington
Zoning RU
Region Greater Napanee
City Region Greater Napanee
Rooms
Basement Unfinished, Partial Basement
Kitchen 1
Interior
Interior Features None
Cooling None
Fireplaces Number 1
Fireplaces Type Propane
Exterior
Exterior Feature Porch
Parking Features Private Double, Other
Garage Spaces 3.0
Pool None
View Creek/Stream, Forest
Roof Type Shingles
Lot Frontage 650.0
Lot Depth 3600.0
Total Parking Spaces 3
Building
Foundation Concrete Block
New Construction false
Others
Senior Community No
Read Less Info
Want to know what your home might be worth? Contact us for a FREE valuation!

Our team is ready to help you sell your home for the highest possible price ASAP
"My job is to find and attract mastery-based agents to the office, protect the culture, and make sure everyone is happy! "

