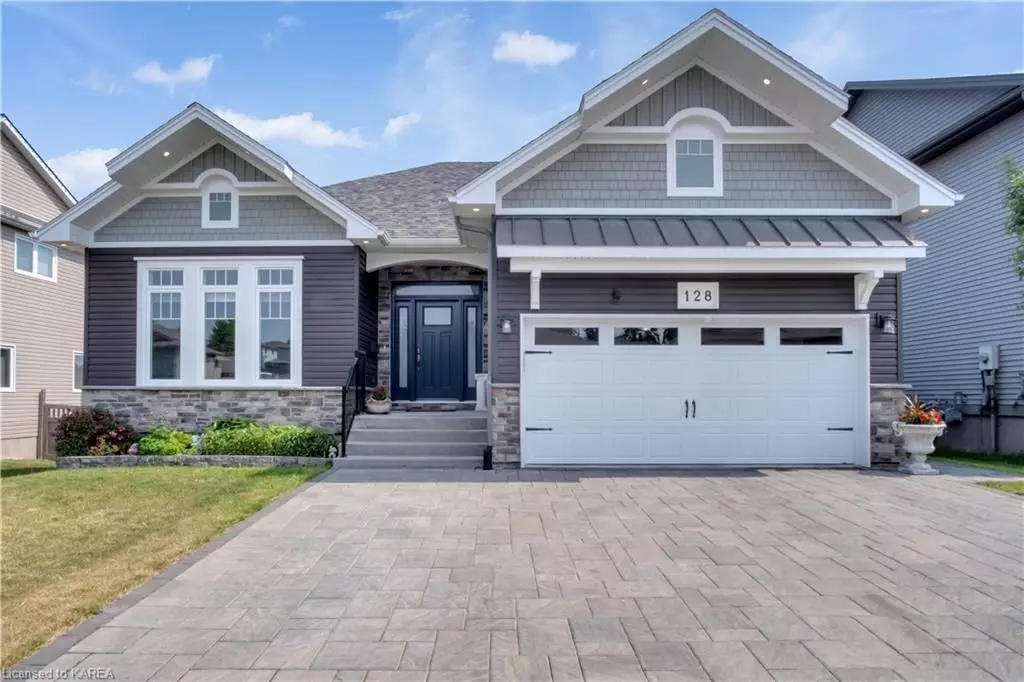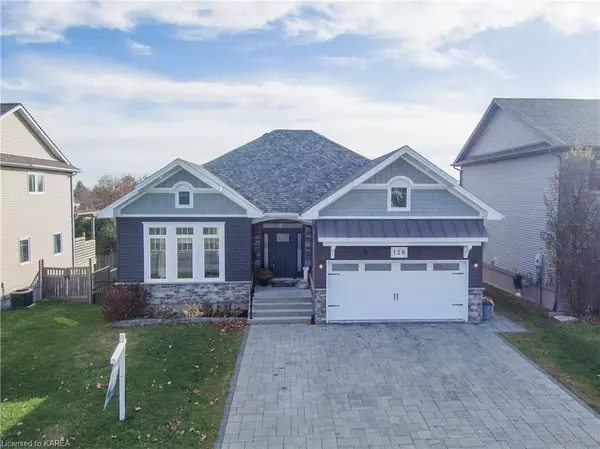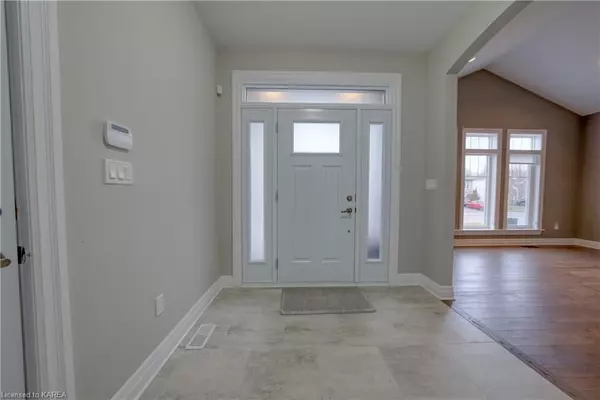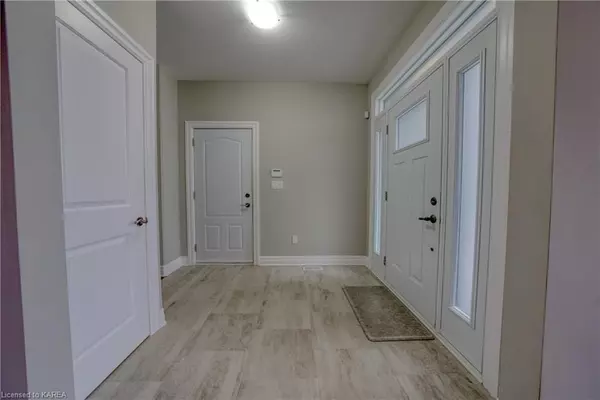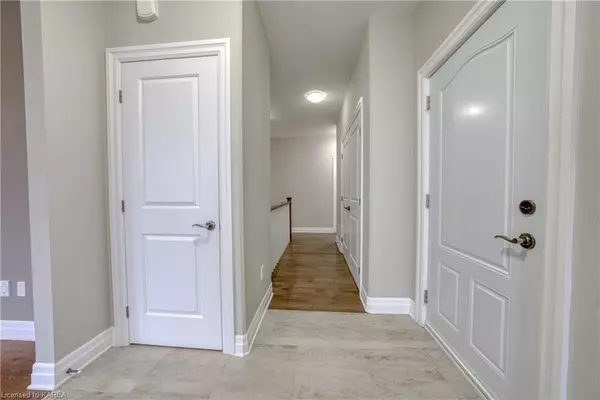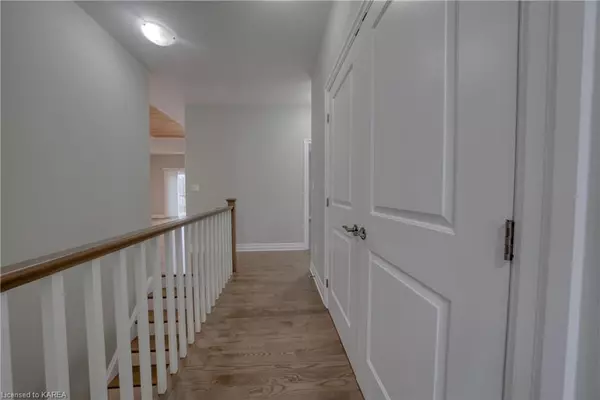$850,000
$879,900
3.4%For more information regarding the value of a property, please contact us for a free consultation.
5 Beds
3 Baths
3,098 SqFt
SOLD DATE : 05/06/2024
Key Details
Sold Price $850,000
Property Type Single Family Home
Sub Type Detached
Listing Status Sold
Purchase Type For Sale
Square Footage 3,098 sqft
Price per Sqft $274
MLS Listing ID X9027745
Sold Date 05/06/24
Style Bungalow
Bedrooms 5
Annual Tax Amount $7,378
Tax Year 2023
Property Description
Ready to fall in love with a home? This beauty has an open concept design and offers plenty of room to spread out with 3,098 sqft of living space. It's perfect for a growing family with 3+2 bedrooms and 3 bathrooms. The main floor will charm you with its unique tray ceiling, adorned with gorgeous butternut wood. And did I mention there's a vaulted ceiling in the formal living room and 9-foot ceilings everywhere else? Now, let's talk about the kitchen. It's got fantastic granite countertops, lots of cabinet space, and a super functional island for all your cooking needs. And if you need more space, the lower level won't disappoint. It's fully finished, complete with an extra bedroom, a den, a rec room, and even a media room. It's also got a walkout, so you're never far from the great outdoors. Now, we know Canadian winters can be tough, so this house has radiant floor heating in the basement. Plus, it's built on an ICF foundation, so it's super sturdy. Need a place for your cars? There's a double car garage that even has an EV charging outlet for your electric vehicle. And to keep you cool in the summer, there's Central Air. This amazing find is nestled close to a park and Lake Ontario. Intrigued?
Location
Province ON
County Lennox & Addington
Community Amherstview
Area Lennox & Addington
Zoning RES
Region Amherstview
City Region Amherstview
Rooms
Basement Walk-Out, Finished
Kitchen 1
Separate Den/Office 2
Interior
Interior Features None
Cooling Central Air
Exterior
Parking Features Private Double
Garage Spaces 4.0
Pool None
Roof Type Asphalt Rolled
Lot Frontage 58.89
Lot Depth 113.08
Exposure South
Total Parking Spaces 4
Building
New Construction false
Others
Senior Community Yes
Read Less Info
Want to know what your home might be worth? Contact us for a FREE valuation!

Our team is ready to help you sell your home for the highest possible price ASAP
"My job is to find and attract mastery-based agents to the office, protect the culture, and make sure everyone is happy! "

