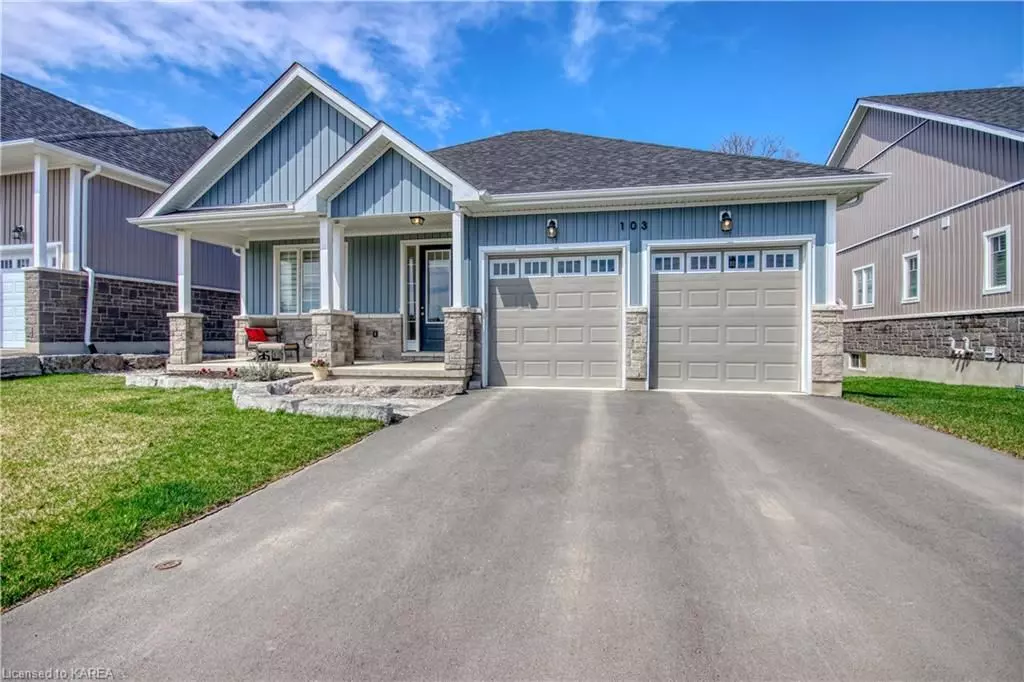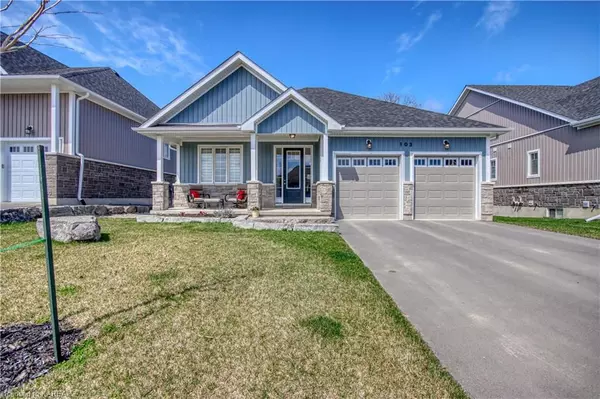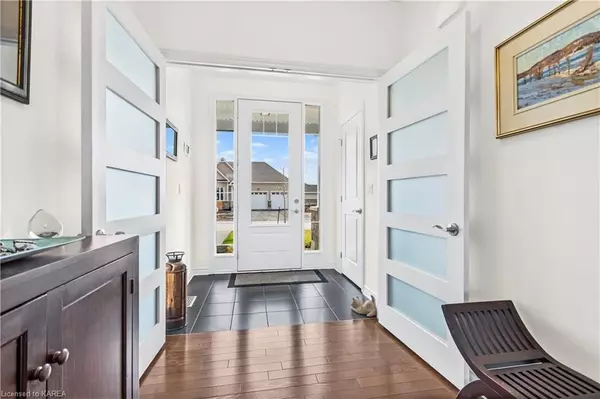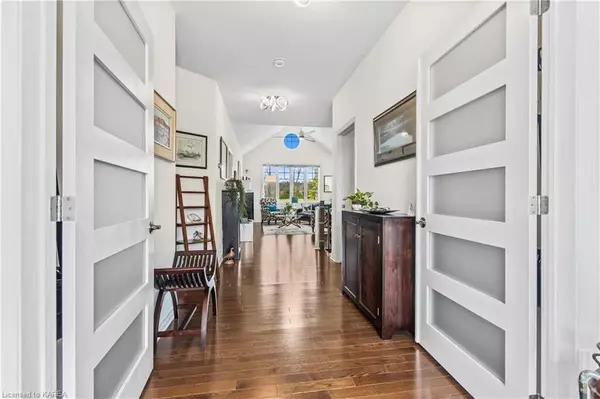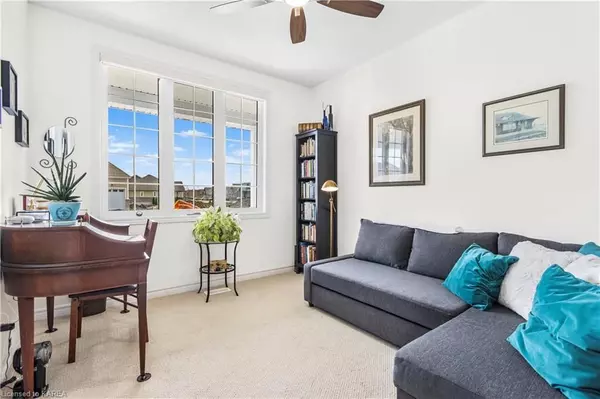$820,000
$824,900
0.6%For more information regarding the value of a property, please contact us for a free consultation.
2 Beds
2 Baths
1,498 SqFt
SOLD DATE : 06/29/2023
Key Details
Sold Price $820,000
Property Type Single Family Home
Sub Type Detached
Listing Status Sold
Purchase Type For Sale
Square Footage 1,498 sqft
Price per Sqft $547
MLS Listing ID X9028352
Sold Date 06/29/23
Style Bungalow
Bedrooms 2
Annual Tax Amount $5,764
Tax Year 2023
Property Description
Thinking of a change in lifestyle? Beautiful, light filled, two year old Arcadia model bungalow located on a quiet cul-de-sac, now ready for a new owner! Enjoy sitting out on your covered back deck on warm summer evenings overlooking the 10th Green of the Loyalist Golf and Country Club. This modern, two bedroom 2 bath open concept home with vaulted ceilings has lots of upgrades. Your new dream kitchen features an oversized island, quartz countertops, lower pot drawers, custom backsplash and enlarged pantry. Rich hardwood floors throughout the living room, dining room and kitchen. Custom window treatments and lighting. Double car garage, main floor laundry, covered front porch and a large, open unfinished basement to design to your personal needs. EV hook up and Central Vac rough in's. Come see all there is to enjoy in the quaint village of Bath on the shores of Lake Ontario!
Sale includes transfer of Loyalist Country Club initiation fee, to new owner, which provides access to clubhouse facilities, outdoor pool and hot tub, and reduced rates for golf and restaurant/bar.
Location
Province ON
County Lennox & Addington
Community Bath
Area Lennox & Addington
Zoning R2-11
Region Bath
City Region Bath
Rooms
Basement Unfinished, Full
Kitchen 1
Interior
Interior Features Workbench, Sump Pump, Air Exchanger
Cooling Central Air
Exterior
Exterior Feature Backs On Green Belt, Deck, Porch
Parking Features Private Double, Other
Pool None
Community Features Recreation/Community Centre
View Golf Course, Trees/Woods
Roof Type Asphalt Shingle
Lot Frontage 55.0
Lot Depth 114.86
Building
Foundation Poured Concrete
New Construction false
Others
Senior Community Yes
Security Features Carbon Monoxide Detectors,Smoke Detector
Read Less Info
Want to know what your home might be worth? Contact us for a FREE valuation!

Our team is ready to help you sell your home for the highest possible price ASAP
"My job is to find and attract mastery-based agents to the office, protect the culture, and make sure everyone is happy! "

