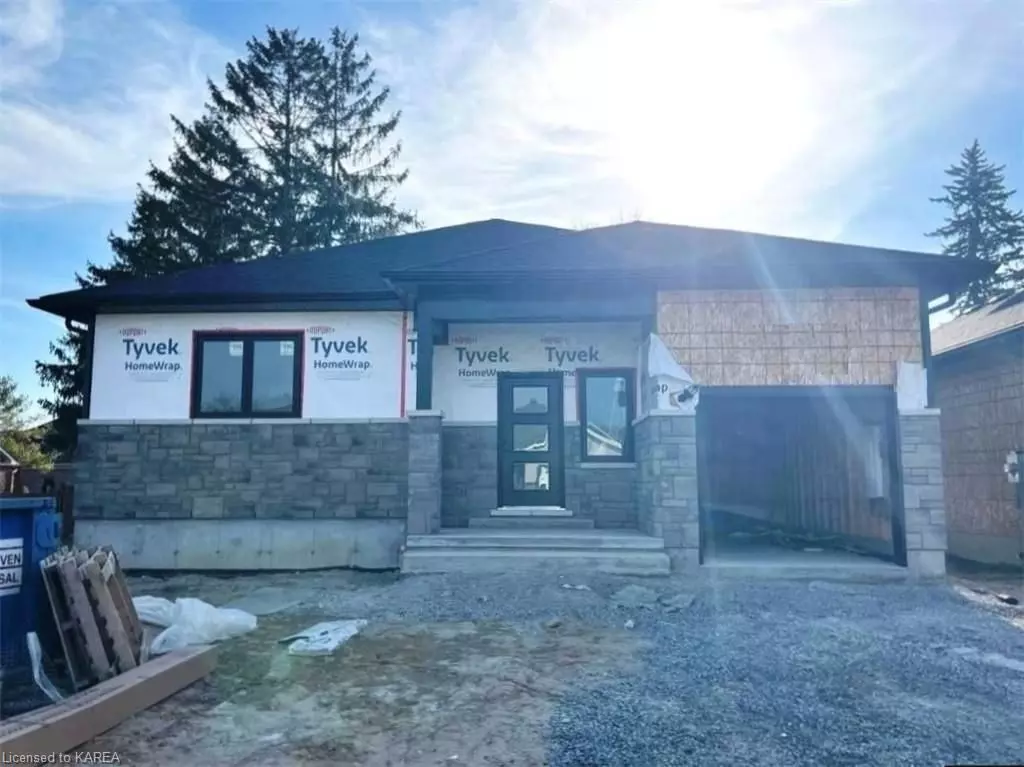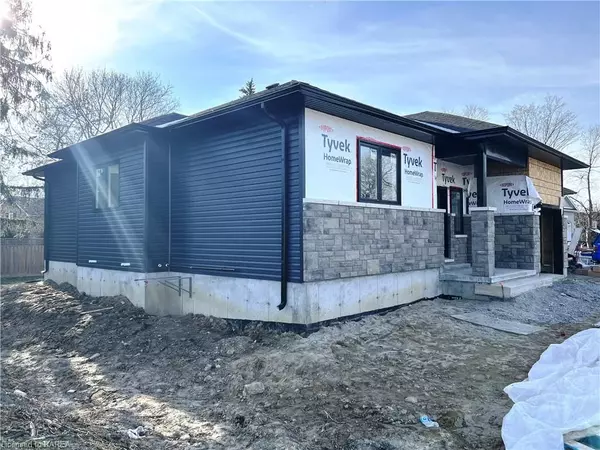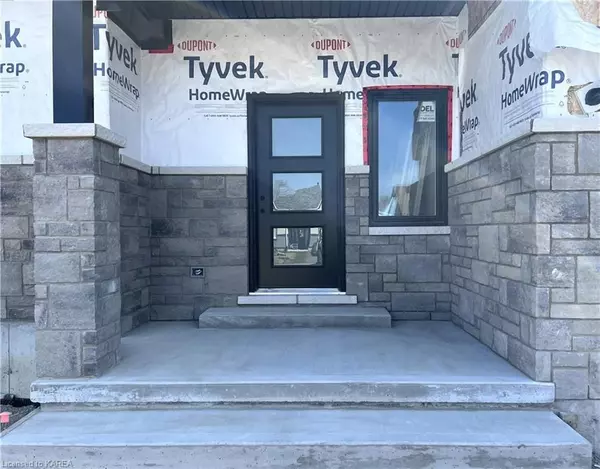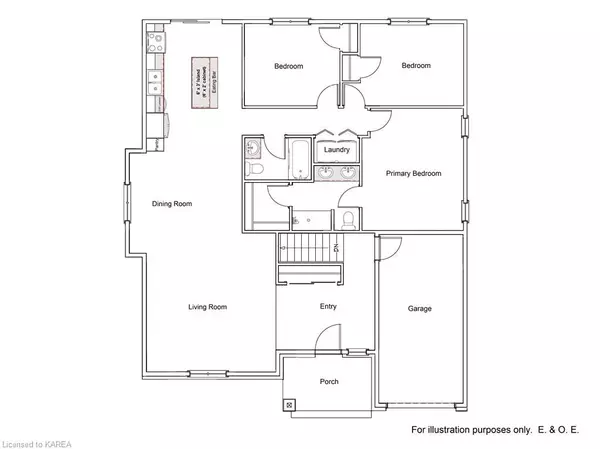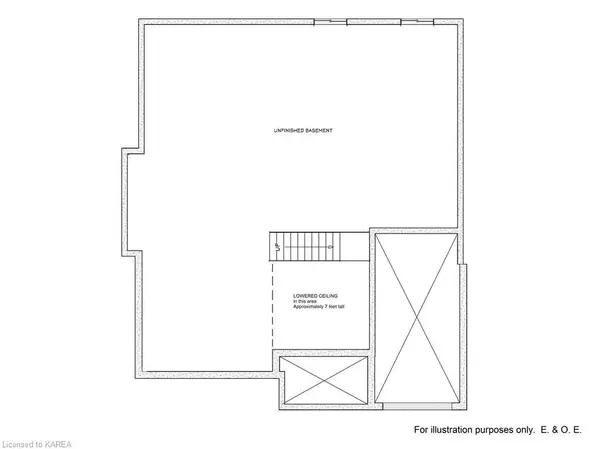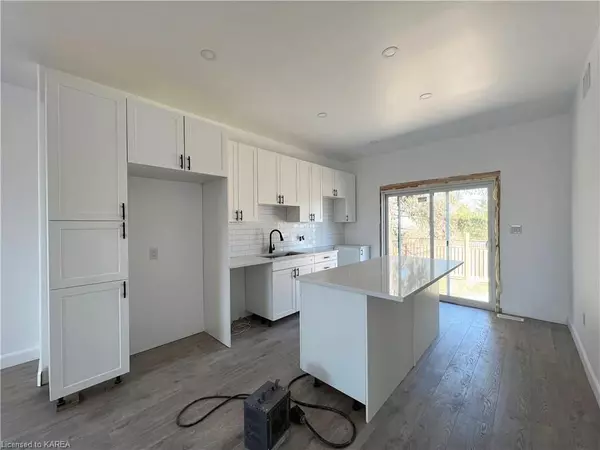$661,500
$649,900
1.8%For more information regarding the value of a property, please contact us for a free consultation.
3 Beds
2 Baths
1,400 SqFt
SOLD DATE : 06/22/2023
Key Details
Sold Price $661,500
Property Type Single Family Home
Sub Type Detached
Listing Status Sold
Purchase Type For Sale
Square Footage 1,400 sqft
Price per Sqft $472
MLS Listing ID X9028253
Sold Date 06/22/23
Style Bungalow
Bedrooms 3
Tax Year 2022
Property Description
New, under construction. 3 bedrooms, 2 bathrooms, bungalow in a mature neighbourhood set on a wide lot on a quiet cul-de-sac. Spacious open concept living area with 9 feet ceilings on main floor. Upgraded kitchen features QUARTZ counters, tiled BACKSPLASH, large island with 3-sets of drawers and extended eating bar, deep PANTRY cabinet, well-appointed cabinetry, extended upper cabinets, and gabled fridge opening. Patio doors allow in lots of light to the kitchen and open to rear yard. Large primary bedroom with ensuite and walk-in closet. Upgraded ensuite bathroom features a tiled shower, QUARTZ counters, and DOUBLE undermount sinks. Laminate flooring in all living areas and bedrooms. Tile flooring in bathrooms and entry. Garage includes interior access to house and garage door opener. High efficiency natural gas furnace and HRV system, as well as AIR CONDITIONER included. Upgraded stone and board and batten vertical siding on front elevation. Smooth finish ceilings throughout. Pot lights in living space, primary bedroom, and ensuite. Full eavestroughs included. Covered front porch. Poured concrete porch. Basement bathroom rough-in. HWT is owned. Main floor laundry. Tarion New Home Warranty. HST included. Over $25,000 of upgrades. Located on a quiet cul-de-sac just minutes to shops, Confederation Park, and waterfront. Call for a viewing or more information today! AVAILABLE for immediate offers and quick or flexible closing.
Location
Province ON
County Leeds & Grenville
Community Gananoque
Area Leeds & Grenville
Zoning R
Region Gananoque
City Region Gananoque
Rooms
Basement Unfinished, Full
Kitchen 1
Interior
Interior Features On Demand Water Heater, Air Exchanger
Cooling Central Air
Exterior
Exterior Feature Porch
Parking Features Other, Inside Entry
Garage Spaces 2.0
Pool None
Community Features Park
View Garden
Roof Type Asphalt Shingle
Lot Frontage 51.0
Lot Depth 100.0
Exposure East
Total Parking Spaces 2
Building
Foundation Poured Concrete
New Construction false
Others
Senior Community Yes
Read Less Info
Want to know what your home might be worth? Contact us for a FREE valuation!

Our team is ready to help you sell your home for the highest possible price ASAP
"My job is to find and attract mastery-based agents to the office, protect the culture, and make sure everyone is happy! "

