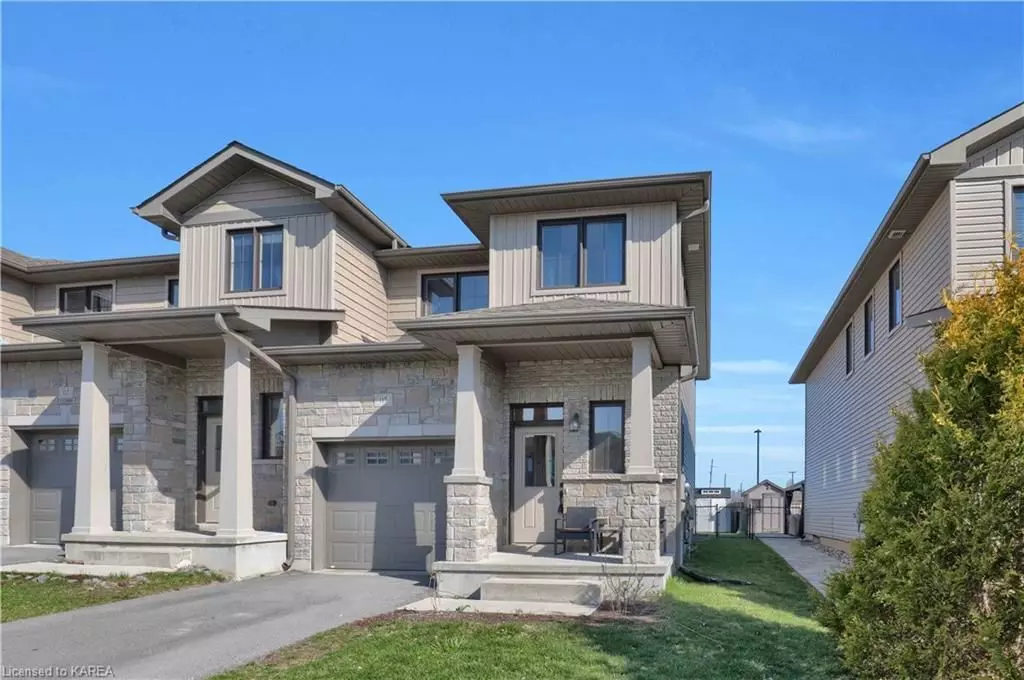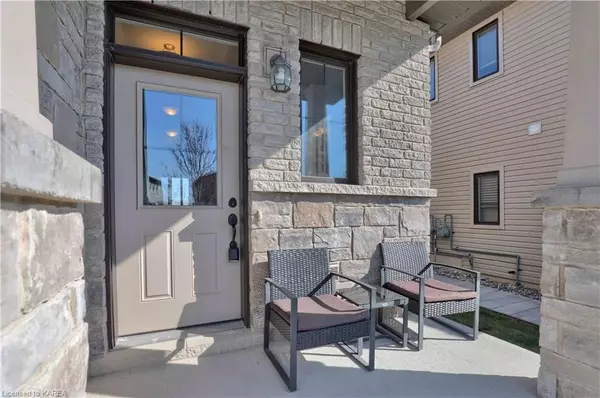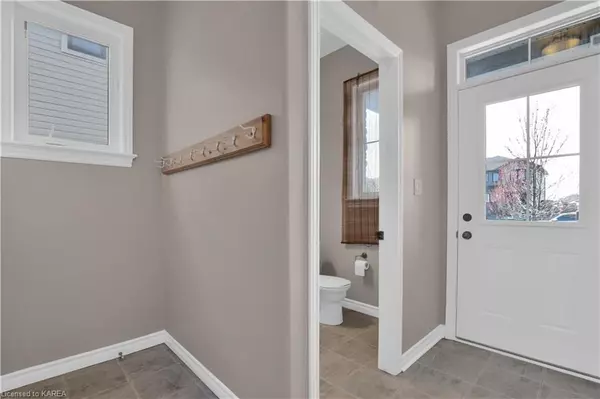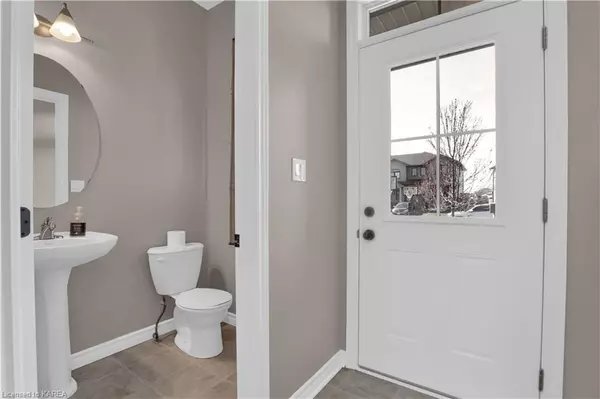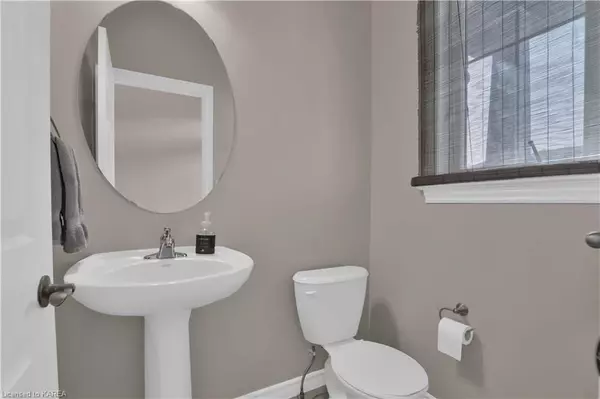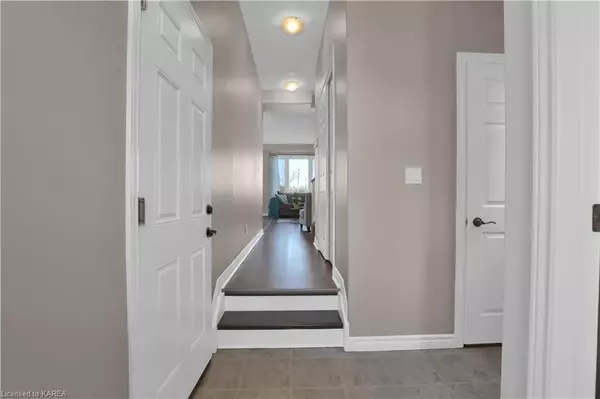$540,000
$539,900
For more information regarding the value of a property, please contact us for a free consultation.
3 Beds
3 Baths
1,850 SqFt
SOLD DATE : 09/01/2023
Key Details
Sold Price $540,000
Property Type Townhouse
Sub Type Att/Row/Townhouse
Listing Status Sold
Purchase Type For Sale
Square Footage 1,850 sqft
Price per Sqft $291
MLS Listing ID X9029102
Sold Date 09/01/23
Style 2-Storey
Bedrooms 3
Annual Tax Amount $4,076
Tax Year 2022
Property Description
Large, end unit townhome on quiet Amherstview court. Open concept main floor with
9' ceilings, Kitchen & Great Room with 5' patio door to rear yard, recently updated
laminate and carpet. Main Floor Powder Room inside entry to garage. Upper level
consists of Master Bedroom with Walk-in closet & 3 piece ensuite bath. Two
additional secondary bedrooms plus a 4 piece Main Bathroom. Lower level awaits
your finishing touch with an open area ideal for a rec room, two piece bath plus a
laundry/storage room. Central Air, Forced Air Gas High Efficiency Furnace, Fully
Fenced Yard, Storage Shed. Backing onto parking lot of Medical Centre.
Location
Province ON
County Lennox & Addington
Community Amherstview
Area Lennox & Addington
Zoning R5
Region Amherstview
City Region Amherstview
Rooms
Basement Unfinished, Full
Kitchen 1
Interior
Interior Features None
Cooling Central Air
Exterior
Parking Features Private, Inside Entry
Pool None
Roof Type Asphalt Shingle
Lot Frontage 26.72
Lot Depth 97.55
Building
Foundation Poured Concrete
New Construction false
Others
Senior Community Yes
Read Less Info
Want to know what your home might be worth? Contact us for a FREE valuation!

Our team is ready to help you sell your home for the highest possible price ASAP
"My job is to find and attract mastery-based agents to the office, protect the culture, and make sure everyone is happy! "

