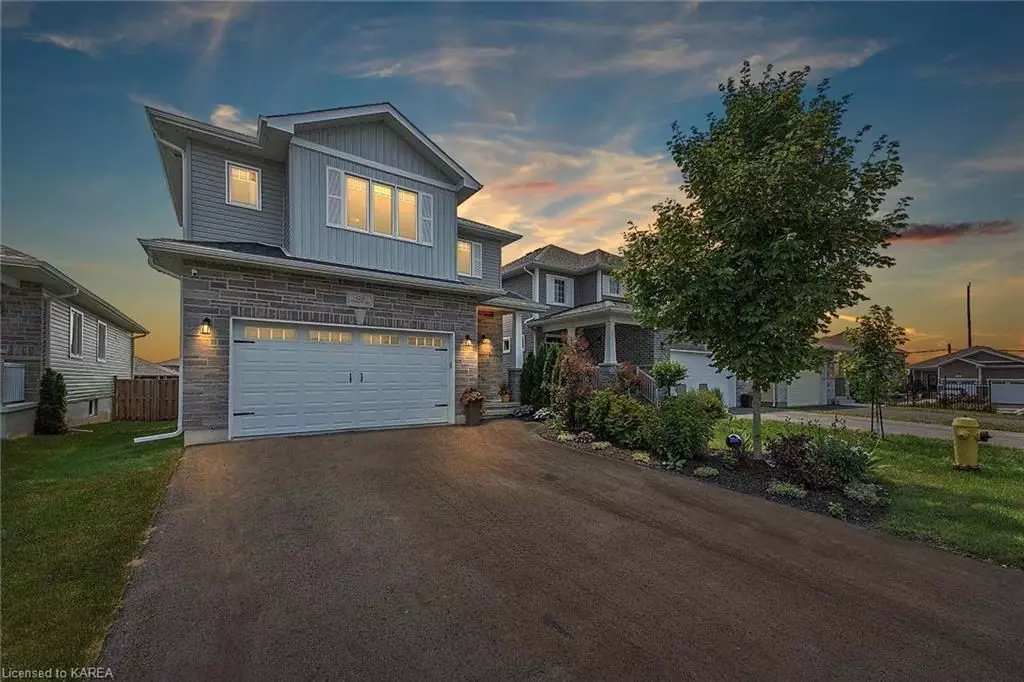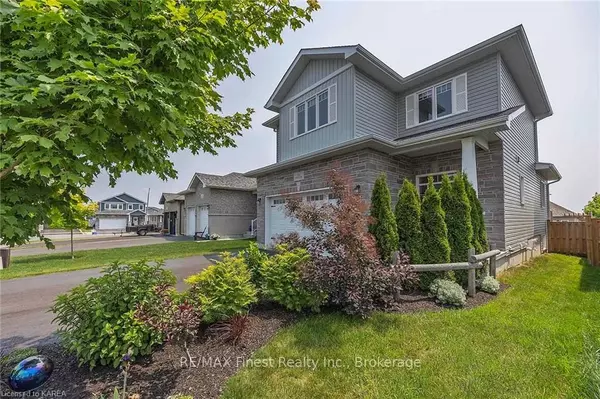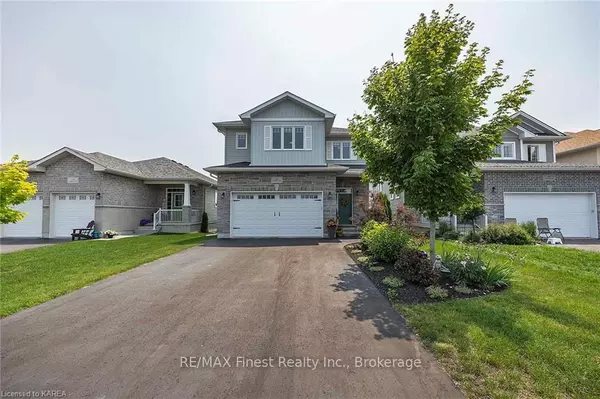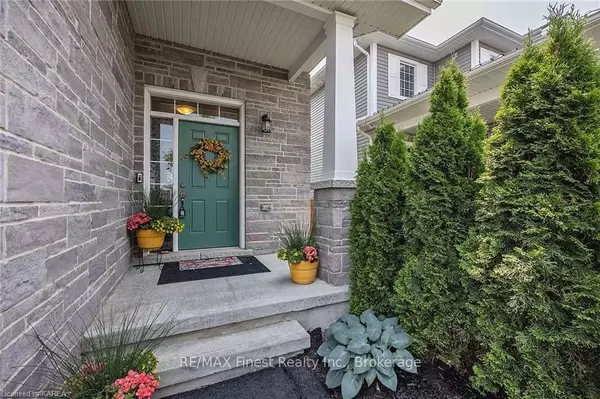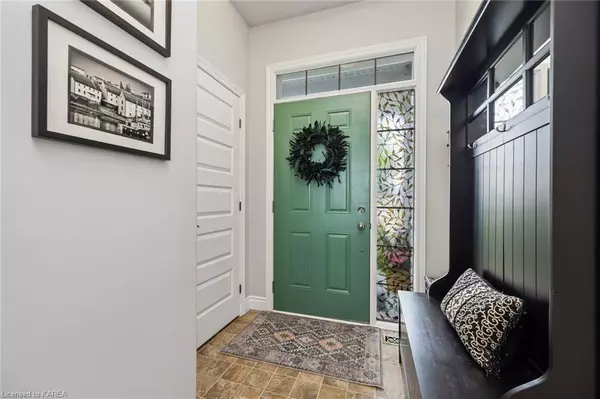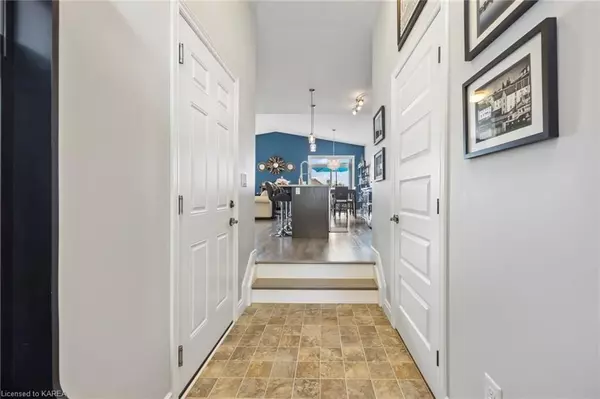$675,000
$679,500
0.7%For more information regarding the value of a property, please contact us for a free consultation.
3 Beds
4 Baths
1,503 SqFt
SOLD DATE : 09/01/2023
Key Details
Sold Price $675,000
Property Type Single Family Home
Sub Type Detached
Listing Status Sold
Purchase Type For Sale
Square Footage 1,503 sqft
Price per Sqft $449
MLS Listing ID X9029108
Sold Date 09/01/23
Style 2-Storey
Bedrooms 3
Annual Tax Amount $5,153
Tax Year 2023
Property Description
Welcome to 120 Champagne Crescent. This immaculate, 7 year old home features a large sunken foyer with a 2 pc bath and inside entry to your full double car garage. The carpet free main floor offers an updated open concept kitchen layout with a new backsplash looking over your dining and living room. The second floor features 3 bedrooms with a 4 pc main bathroom, while the primary bedroom offers not only a walk-in closet, but also a 4 pc ensuite. The fully finished basement features new laminate floors, a 2 pc bath and large storage/laundry area. The exterior offers a fully fenced yard featuring the back deck walking down to a concrete pad where you'll find a hot tub and private lounge area where you can sit back, relax and enjoy. Don't miss out on calling this house, your next Home!
Location
Province ON
County Lennox & Addington
Community Amherstview
Area Lennox & Addington
Zoning R3-14
Region Amherstview
City Region Amherstview
Rooms
Basement Finished, Full
Kitchen 1
Interior
Interior Features None
Cooling Central Air
Laundry In Basement
Exterior
Exterior Feature Deck
Parking Features Private Double
Pool None
Roof Type Asphalt Shingle
Lot Frontage 40.01
Lot Depth 105.03
Building
Foundation Poured Concrete
New Construction false
Others
Senior Community Yes
Read Less Info
Want to know what your home might be worth? Contact us for a FREE valuation!

Our team is ready to help you sell your home for the highest possible price ASAP
"My job is to find and attract mastery-based agents to the office, protect the culture, and make sure everyone is happy! "

