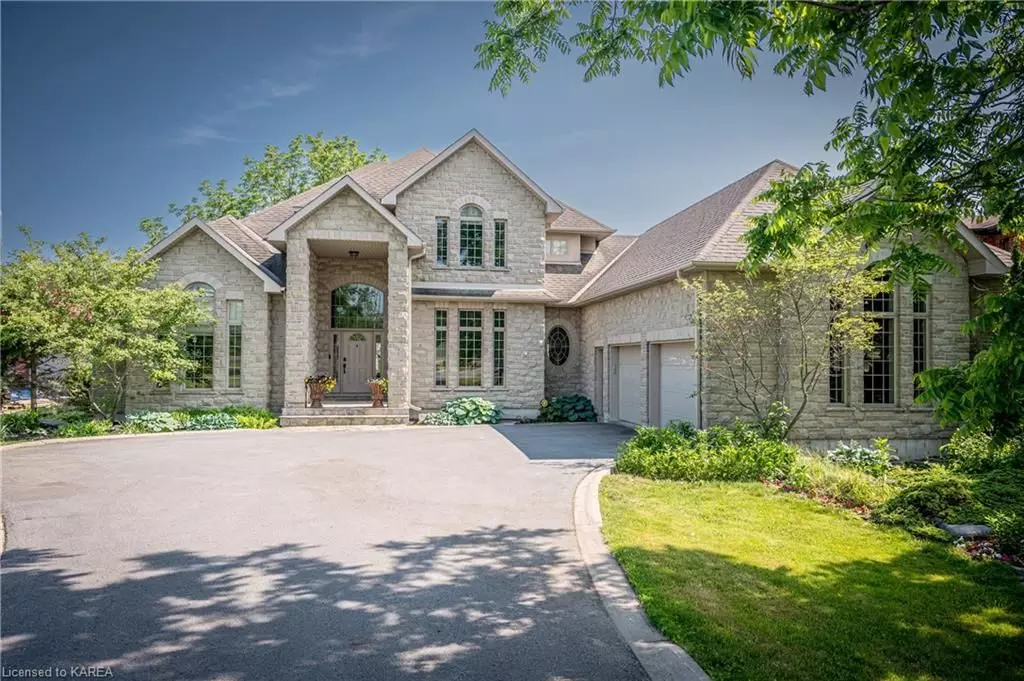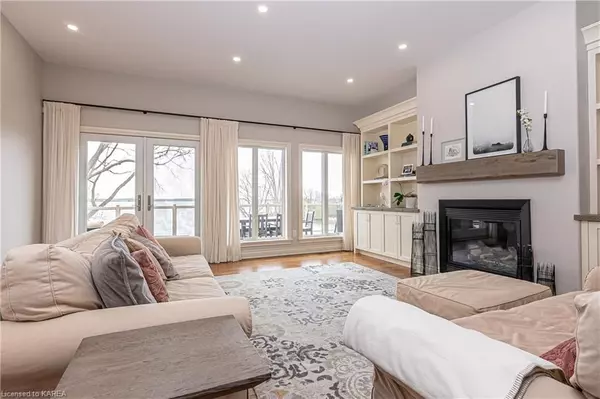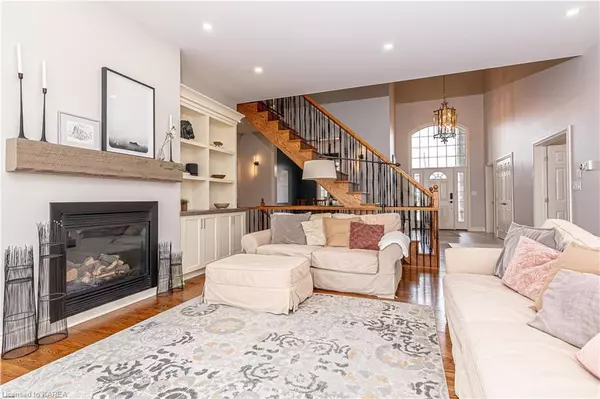$2,140,000
$2,285,000
6.3%For more information regarding the value of a property, please contact us for a free consultation.
7 Beds
5 Baths
3,374 SqFt
SOLD DATE : 08/25/2023
Key Details
Sold Price $2,140,000
Property Type Single Family Home
Sub Type Detached
Listing Status Sold
Purchase Type For Sale
Square Footage 3,374 sqft
Price per Sqft $634
MLS Listing ID X9029072
Sold Date 08/25/23
Style 2-Storey
Bedrooms 7
Annual Tax Amount $17,758
Tax Year 2023
Lot Size 0.500 Acres
Property Description
Delightful waterfront property with custom stone Garofalo home with 5+2 bedrooms, 4+1 bathrooms, a 2-door, 3-bay attached garage and an 88' waterfrontage on Lake Ontario. On the main level this 2-storey, 5500+ sq. foot home offers a grand foyer with an 18' ceiling, a sitting room with nearly floor-to-ceiling windows, an elegant living room with a vista of the lake and walk-out to the deck as well as a gas fireplace with a custom built shelving unit with locally sourced reclaimed wood counters and fireplace mantle, a separate dining room, 2-piece bathroom, laundry room with inside entry to the garage, a gourmet eat-in kitchen with quartz countertops and high-end stainless steel appliances (2019) and walk-out to the deck, a walk-in pantry, a main floor primary bedroom with a walk-out to the deck, a walk-in closet, a dressing room, and a spa-like 5-piece ensuite bathroom. The upper-level features 3 bedrooms, bedroom #2 has a walk-in closet and a 4-piece ensuite, bedroom #3 also has a walk-in closet, and #4 has a large double closet and is close to the main 4-piece bathroom. The lower level offers a family room with a walk-out, an office/exercise room offering breathtaking views of the water, a 4-piece bathroom, and a large bedroom. The backyard is an entertainer's paradise with Scott Wentworth custom designed landscaping, a lower patio, 14' swim spa, and double tiered composite decking with glass railings and a panoramic lake vista. The yard gently slopes down to the waterfront where you will find a 50' x 12' dock with steel frame with a 5” thick cement deck, by Kehoe marine. The dock has an electrical rough in for 7000lb boat lift and bollard lighting (2020). Conveniently located near the amenities of Amherstview, Parrott's Bay Conservation Area, and just a short drive to the shops, restaurants, and entertainment of Kingston's west-end. This home features so much more, you will fall in love when you see it.
Location
Province ON
County Lennox & Addington
Community Lennox And Addington - South
Area Lennox & Addington
Zoning R1
Region Lennox and Addington - South
City Region Lennox and Addington - South
Rooms
Basement Walk-Out, Finished
Kitchen 1
Separate Den/Office 2
Interior
Interior Features On Demand Water Heater, Water Heater Owned
Cooling Central Air
Fireplaces Number 1
Laundry Sink
Exterior
Exterior Feature Deck, Porch
Parking Features Private, Other
Pool None
Waterfront Description Dock,Waterfront-Deeded Access,Seawall,Waterfront-Deeded
View Water, Lake
Roof Type Asphalt Shingle
Lot Frontage 99.93
Lot Depth 304.0
Building
Lot Description Irregular Lot
Foundation Block
New Construction false
Others
Senior Community Yes
Security Features Smoke Detector
Read Less Info
Want to know what your home might be worth? Contact us for a FREE valuation!

Our team is ready to help you sell your home for the highest possible price ASAP
"My job is to find and attract mastery-based agents to the office, protect the culture, and make sure everyone is happy! "






