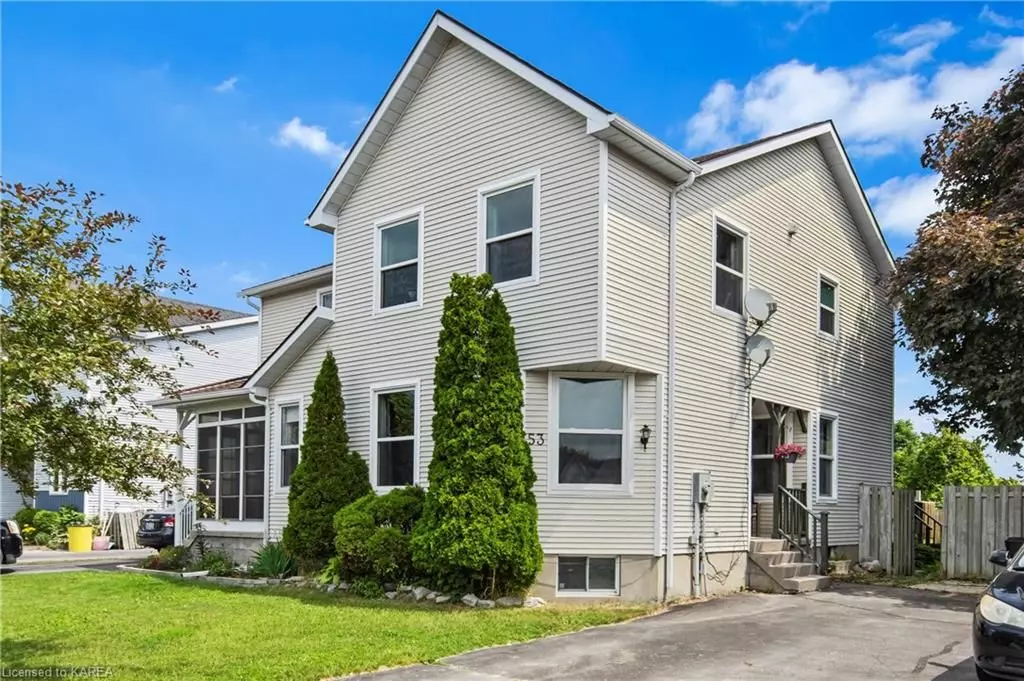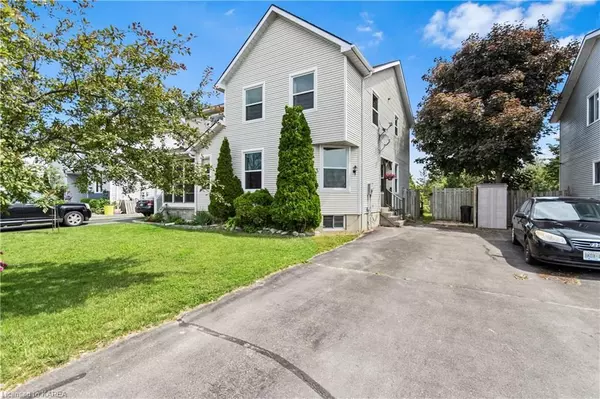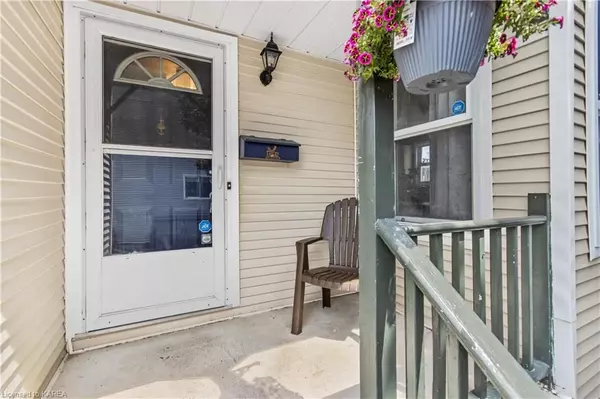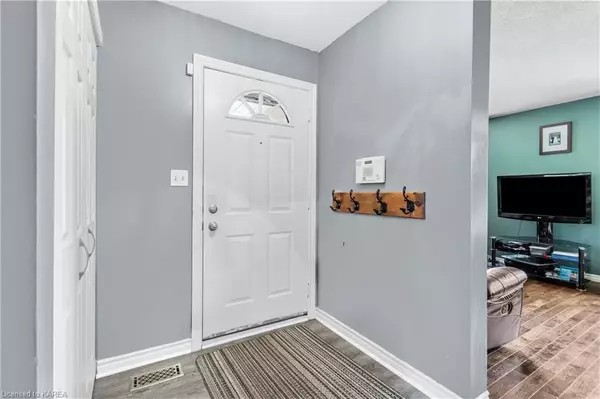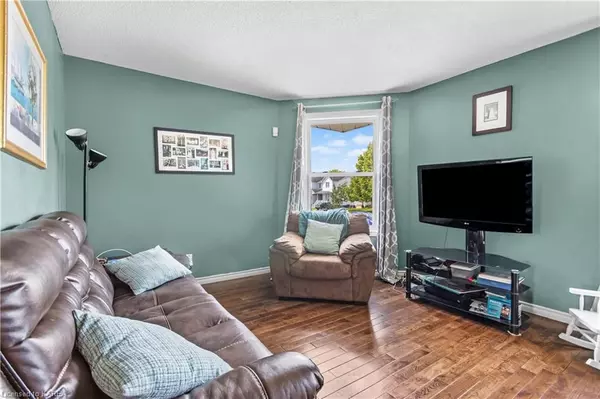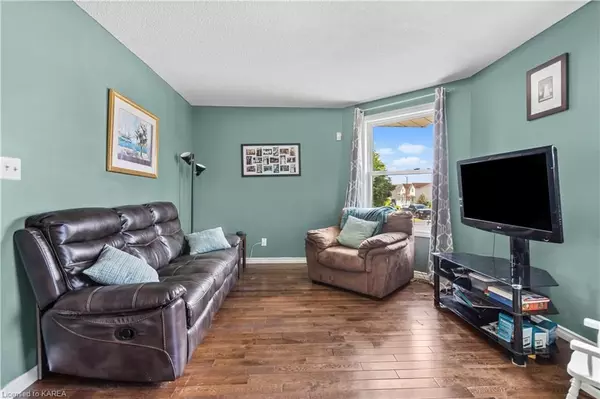$425,000
$439,000
3.2%For more information regarding the value of a property, please contact us for a free consultation.
3 Beds
2 Baths
1,558 SqFt
SOLD DATE : 08/17/2023
Key Details
Sold Price $425,000
Property Type Multi-Family
Sub Type Semi-Detached
Listing Status Sold
Purchase Type For Sale
Square Footage 1,558 sqft
Price per Sqft $272
MLS Listing ID X9029098
Sold Date 08/17/23
Style 2-Storey
Bedrooms 3
Annual Tax Amount $3,292
Tax Year 2023
Property Description
Introducing your new home backed by nature's serenity. Welcome to a home that offers the perfect blend of modern comfort and tranquil surroundings. Nestled in a peaceful neighborhood, this property presents an incredible opportunity to embrace a lifestyle of serenity and convenience. With 3 bedrooms, 2 full bathrooms, and a host of appealing features, this home will capture your heart from the moment you step inside. The spacious living area invites you to relax and unwind, while large windows flood the space with natural light, creating a vibrant and welcoming atmosphere. The heart of this home lies in its expansive kitchen, designed to inspire culinary delights and create new memories. Prepare delicious meals while staying connected with your loved ones. Step outside and experience the true essence of peaceful living. This home backs onto greenspace, offering a picturesque backdrop of nature's beauty right at your doorstep. Embrace the tranquility as you sip your morning coffee on the deck, or gather with friends and family for a relaxing evening barbecue, surrounded by the soothing sounds of chirping birds and rustling leaves. Notable updates include most newer windows, providing energy efficiency. The new furnace ensures your comfort during the colder months, while the EnerGuide rating underscores the home's commitment to sustainability and reduced environmental impact. In addition to its' remarkable features, this home is ideally located, offering easy access to a wealth of amenities. From shopping options to recreational facilities and parks, everything you need is just a short distance away. Your new home awaits, offering a harmonious blend of comfort and natural beauty. Don't miss the opportunity to make this your own. Schedule a private showing today and experience home ownership.
Location
Province ON
County Lennox & Addington
Community Amherstview
Area Lennox & Addington
Zoning 311
Region Amherstview
City Region Amherstview
Rooms
Basement Finished, Full
Kitchen 1
Interior
Interior Features Water Heater
Cooling Central Air
Laundry Washer Hookup
Exterior
Exterior Feature Deck
Parking Features Private, Other
Pool None
Roof Type Asphalt Shingle
Lot Frontage 30.0
Lot Depth 120.0
Building
Foundation Block
New Construction false
Others
Senior Community No
Read Less Info
Want to know what your home might be worth? Contact us for a FREE valuation!

Our team is ready to help you sell your home for the highest possible price ASAP
"My job is to find and attract mastery-based agents to the office, protect the culture, and make sure everyone is happy! "

