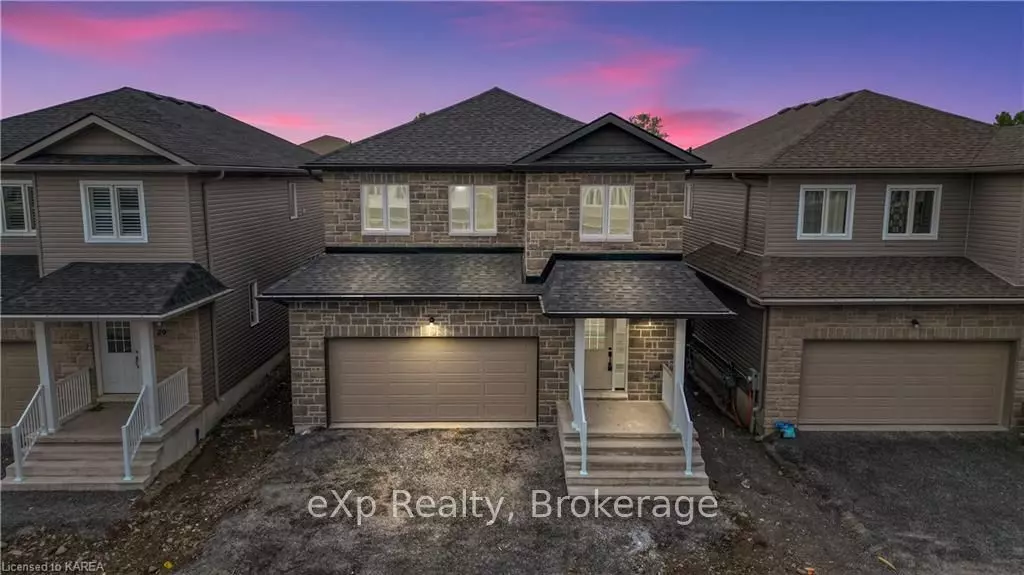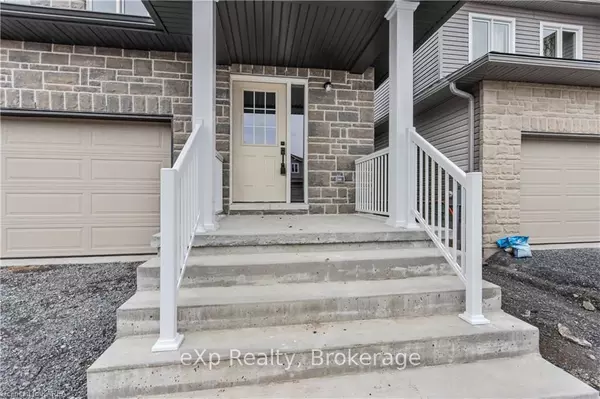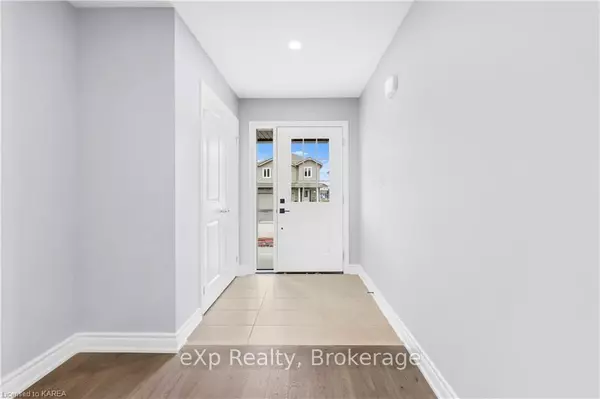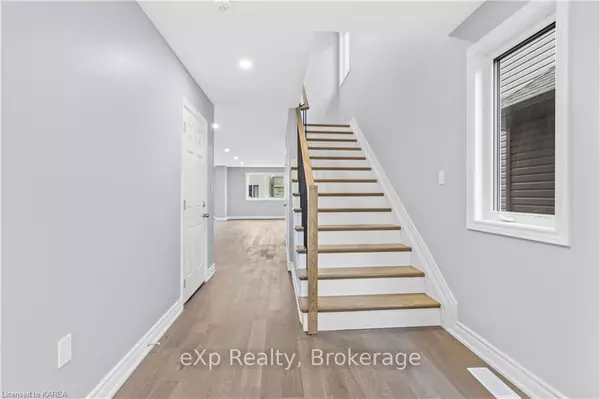$720,000
$729,900
1.4%For more information regarding the value of a property, please contact us for a free consultation.
4 Beds
3 Baths
2,343 SqFt
SOLD DATE : 10/18/2023
Key Details
Sold Price $720,000
Property Type Single Family Home
Sub Type Detached
Listing Status Sold
Purchase Type For Sale
Square Footage 2,343 sqft
Price per Sqft $307
MLS Listing ID X9029302
Sold Date 10/18/23
Style 2-Storey
Bedrooms 4
Tax Year 2023
Property Description
Welcome to the Millcreek Community just 10 minutes west of Kingston. This exceptional 4-bedroom, 2.5-bath home offers the opportunity for buyers seeking a stunning new home at an incredible value. As you enter the home, you'll immediately notice the abundance of natural light flooding the open living space. The large windows and luxury plank flooring create a bright and inviting atmosphere, providing endless possibilities for your decorating and furnishing ideas. Convenience and functionality are key features of this home, with interior entry from the 2-car garage. The main level features a gorgeous kitchen with a walk-in pantry, quartz counters, an eat-at bar, patio doors to the backyard, and oversized family and dining rooms. The perfect setup for entertaining family and friends. The second floor boasts 4 generously sized bedrooms including a massive primary bedroom, two walk-in closets and a spacious ensuite bath with tile flooring, a separate tub and shower, and a double sink vanity with quartz counters, this is a retreat you'll love coming home to. Families will appreciate the fantastic location of this home, with both the elementary and high schools just a couple of blocks away. Close to shopping, services and the 401. With a separate side entrance for the basement and quick closing available, the potential to customize according to your family's needs. Contact us today and discover the endless possibilities that await you and your family.
Location
Province ON
County Lennox & Addington
Community Odessa
Area Lennox & Addington
Zoning R
Region Odessa
City Region Odessa
Rooms
Basement Separate Entrance, Unfinished
Kitchen 1
Interior
Interior Features On Demand Water Heater
Cooling None
Exterior
Parking Features Private Double
Pool None
Roof Type Asphalt Shingle
Lot Frontage 36.0
Lot Depth 104.0
Exposure South
Building
Foundation Poured Concrete
New Construction false
Others
Senior Community No
Read Less Info
Want to know what your home might be worth? Contact us for a FREE valuation!

Our team is ready to help you sell your home for the highest possible price ASAP
"My job is to find and attract mastery-based agents to the office, protect the culture, and make sure everyone is happy! "






