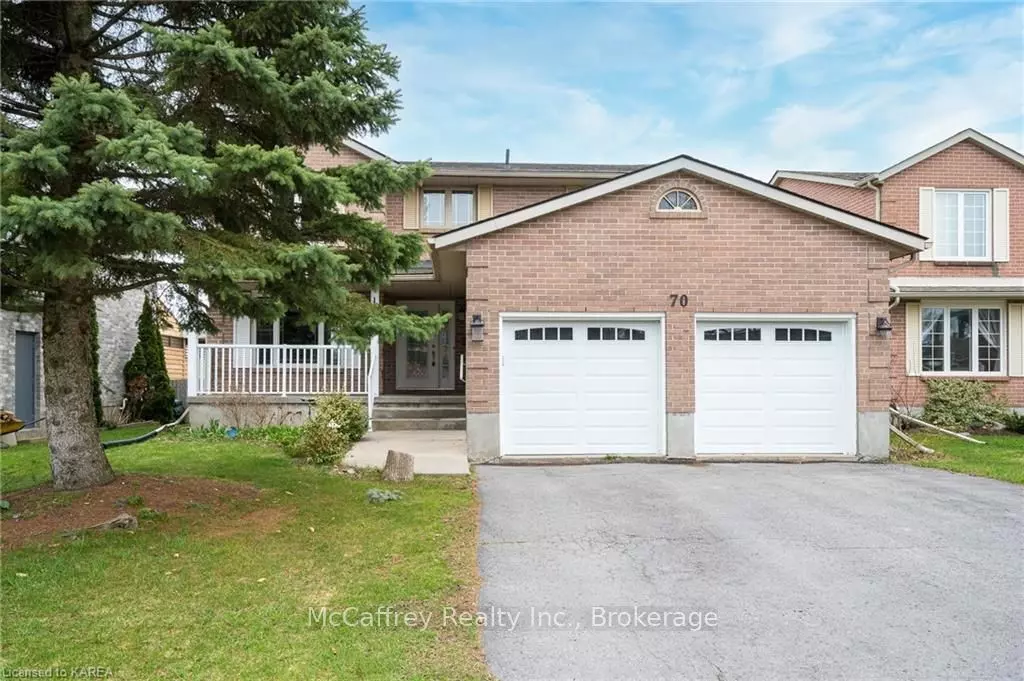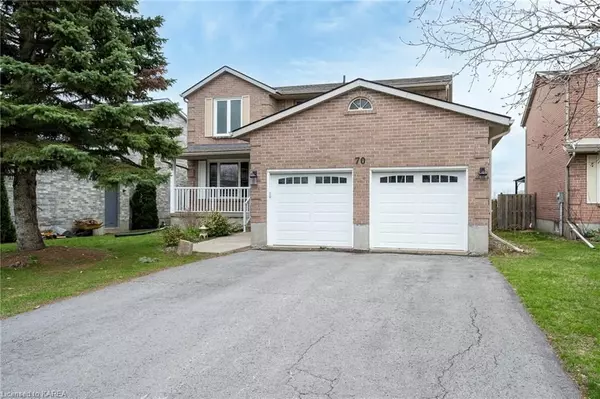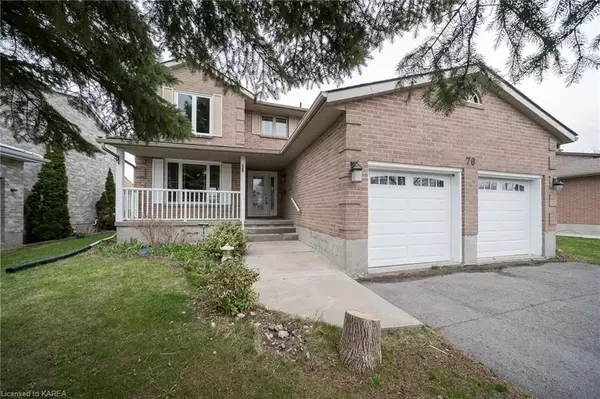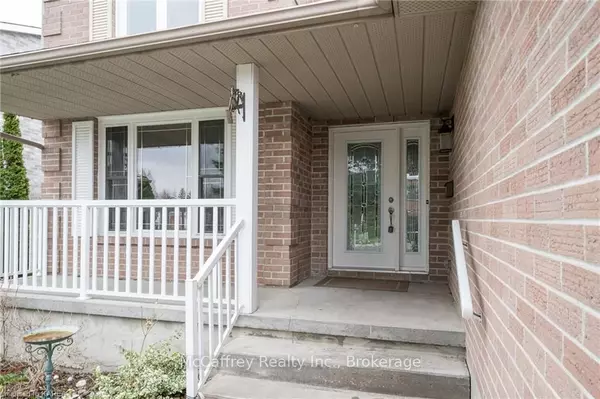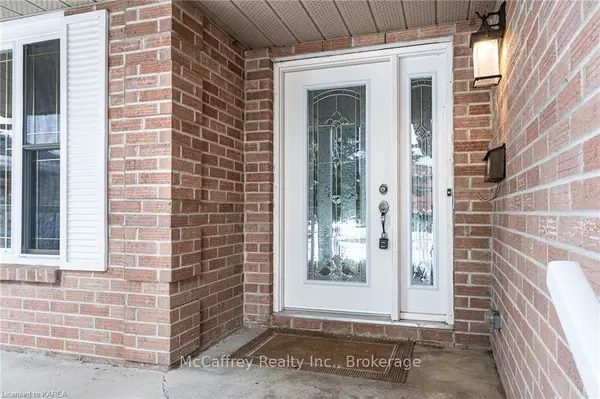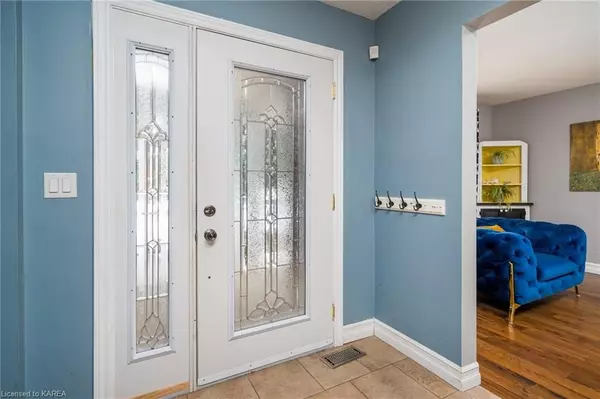$550,000
$599,900
8.3%For more information regarding the value of a property, please contact us for a free consultation.
4 Beds
3 Baths
1,893 SqFt
SOLD DATE : 10/06/2023
Key Details
Sold Price $550,000
Property Type Single Family Home
Sub Type Detached
Listing Status Sold
Purchase Type For Sale
Square Footage 1,893 sqft
Price per Sqft $290
MLS Listing ID X9029437
Sold Date 10/06/23
Style 2-Storey
Bedrooms 4
Annual Tax Amount $3,823
Tax Year 2022
Property Description
Beautiful sought after subdivision, close to schools, the hospital, shopping and so much more! Welcome to 70 Angus Drive, Napanee. An updated 2 storey all brick home with double car garage and paved driveway. Entering into the home from the covered front porch to a large foyer, a 2 pc bath and main floor laundry with inside entry from the garage, a large eat in kitchen, island for entertaining, large windows bringing in natural light and a door leading you out to the deck and partially fenced backyard. Off the eat in kitchen can be used as a formal dining room, or office space, plus a great sized family room. Up the gorgeous wood stairs you will find the Primary bedroom with walk in closet and 4 pc bathroom, plus an additional 3 bedrooms and 4pc bathroom. Down to the lower level has a walk out to the back yard and is ready for you to turn this space into more living space for your family, a gym, a secondary suite, whatever works for you! Some updates include: Shingles '17, garage doors '19, inside garage doo r'20, basement windows and backdoor '20, air conditioner '20, furnace '20, upgraded electrical 200 amp '21
Location
Province ON
County Lennox & Addington
Community Greater Napanee
Area Lennox & Addington
Zoning R3
Region Greater Napanee
City Region Greater Napanee
Rooms
Basement Unfinished, Full
Kitchen 1
Interior
Interior Features Water Heater Owned
Cooling Central Air
Exterior
Exterior Feature Deck, Porch
Parking Features Private Double
Pool None
Roof Type Asphalt Shingle
Lot Frontage 51.0
Lot Depth 120.73
Building
Foundation Block
New Construction false
Others
Senior Community Yes
Read Less Info
Want to know what your home might be worth? Contact us for a FREE valuation!

Our team is ready to help you sell your home for the highest possible price ASAP
"My job is to find and attract mastery-based agents to the office, protect the culture, and make sure everyone is happy! "

