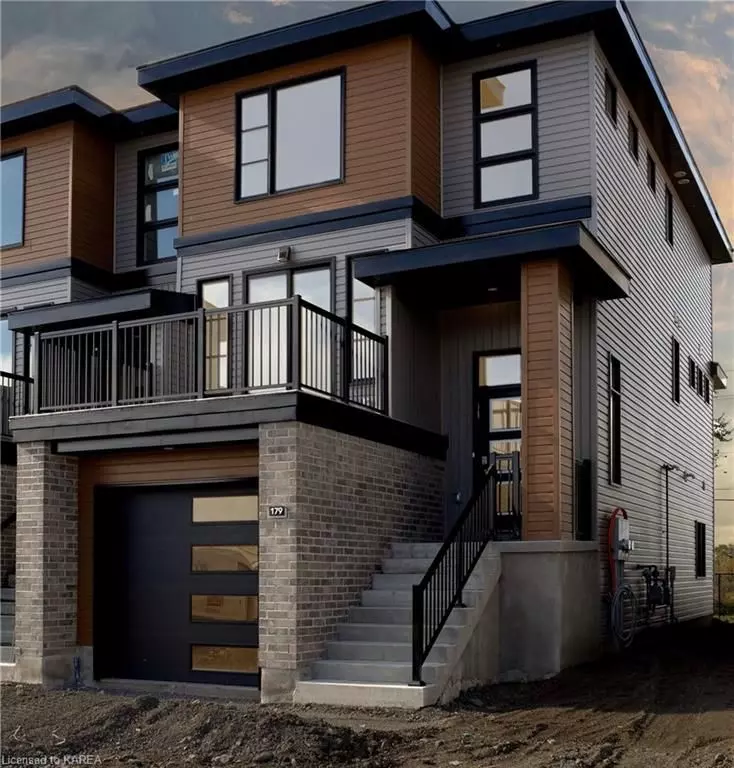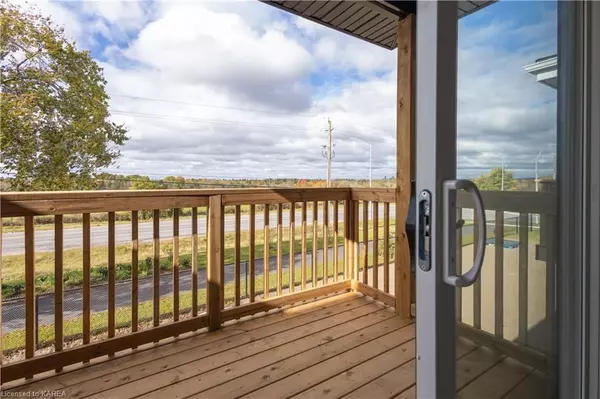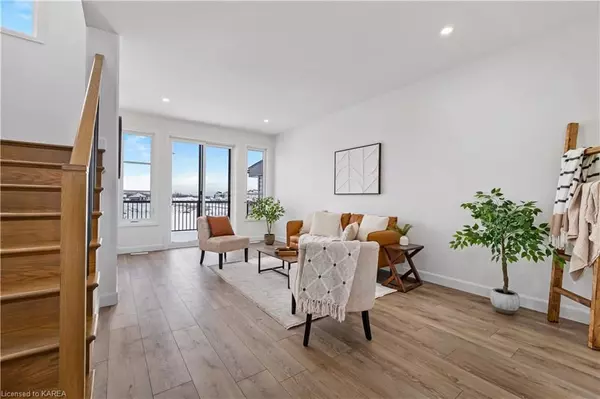$550,000
$569,000
3.3%For more information regarding the value of a property, please contact us for a free consultation.
3 Beds
3 Baths
1,426 SqFt
SOLD DATE : 03/28/2024
Key Details
Sold Price $550,000
Property Type Townhouse
Sub Type Att/Row/Townhouse
Listing Status Sold
Purchase Type For Sale
Square Footage 1,426 sqft
Price per Sqft $385
MLS Listing ID X9029538
Sold Date 03/28/24
Style 3-Storey
Bedrooms 3
Tax Year 2023
Property Description
Brand new and never lived in! This completed luxury end unit townhome in the sought-after Lakeside Ponds community has all the upgrades that would be on your list. 1,500+ square feet of living space, this stunning property features 3 bedrooms and 2.5 baths. The main floor greets you with a welcoming great room that opens to a sizeable front deck/patio. In addition, a cozy rear deck off the kitchen/dining area offers a peaceful retreat for outdoor relaxation with no rear neighbours. The convenience of the main floor is further enhanced by a generously sized laundry room and a convenient 2-piece powder room. Upstairs, you'll discover three generously proportioned bedrooms (carpet free), a main bath, and an ensuite adjoining the primary bedroom with his/her closets. Comfort and space are paramount in this design. The lower level of this townhome provides additional versatility with a walk-out to the backyard. It's roughed-in for a potential in-law suite, and there's an inside entrance to the garage, adding extra functionality to the property. Other notable features include air conditioning, sleek quartz countertops, ceramic and laminate flooring on the main level, and a paved driveway.
Location
Province ON
County Lennox & Addington
Community Amherstview
Area Lennox & Addington
Zoning R5-14-H
Region Amherstview
City Region Amherstview
Rooms
Basement Walk-Out, Unfinished
Kitchen 1
Interior
Interior Features Ventilation System, Air Exchanger
Cooling Central Air
Exterior
Exterior Feature Deck
Parking Features Other
Garage Spaces 2.0
Pool None
Community Features Park
Roof Type Asphalt Shingle
Lot Frontage 25.0
Lot Depth 100.0
Exposure South
Total Parking Spaces 2
Building
Foundation Poured Concrete
New Construction false
Others
Senior Community Yes
Read Less Info
Want to know what your home might be worth? Contact us for a FREE valuation!

Our team is ready to help you sell your home for the highest possible price ASAP
"My job is to find and attract mastery-based agents to the office, protect the culture, and make sure everyone is happy! "






