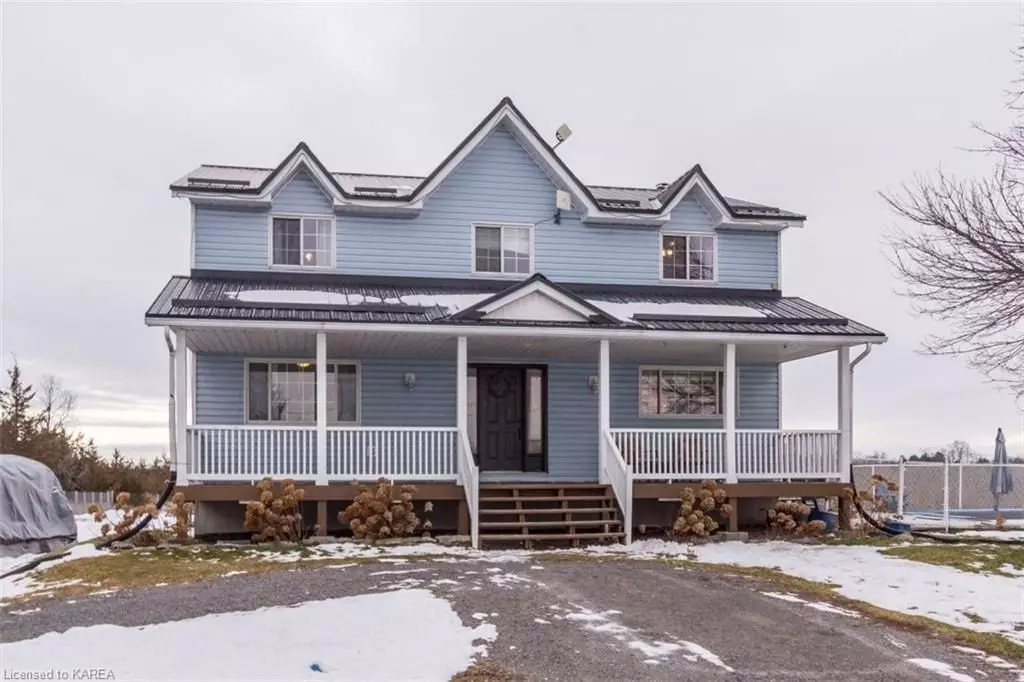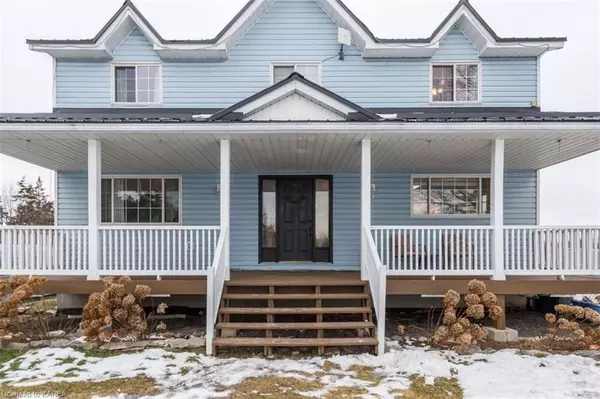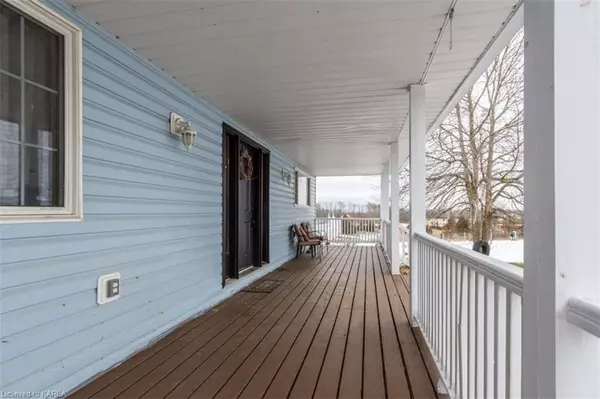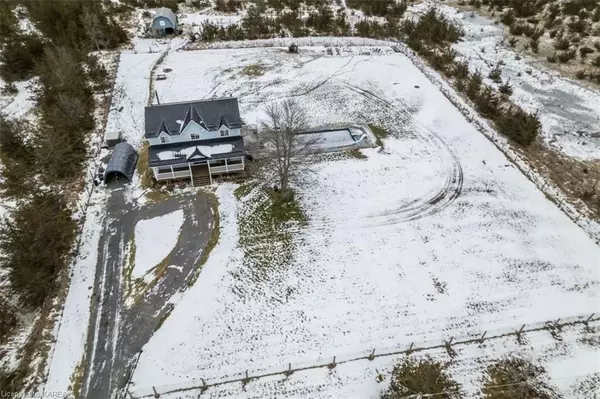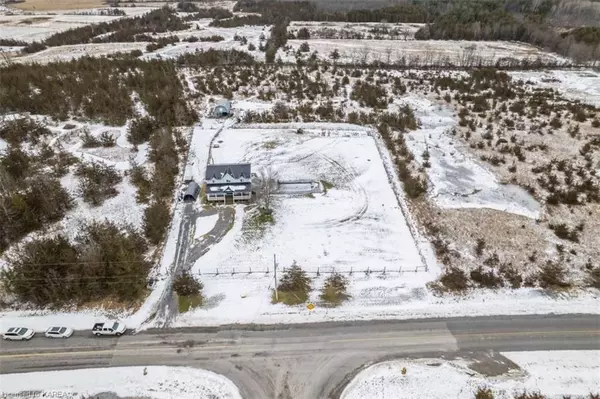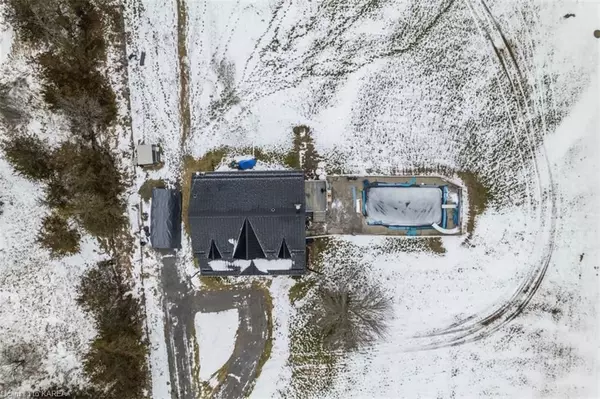$655,000
$675,900
3.1%For more information regarding the value of a property, please contact us for a free consultation.
4 Beds
3 Baths
3,228 SqFt
SOLD DATE : 04/29/2024
Key Details
Sold Price $655,000
Property Type Single Family Home
Sub Type Detached
Listing Status Sold
Purchase Type For Sale
Square Footage 3,228 sqft
Price per Sqft $202
MLS Listing ID X9029802
Sold Date 04/29/24
Style 2-Storey
Bedrooms 4
Annual Tax Amount $3,942
Tax Year 2023
Lot Size 2.000 Acres
Property Description
If you are looking for the perfect county home, look no further. A 4 bedroom, 3 bathroom home on just over 4.5 acres is waiting for your family. This oversized kitchen and dining room will be perfect for family dinners or entertaining. French doors lead to the beautiful in ground pool, a hit for most children. A large primary bedroom with an ensuite and electric fireplace is great for downtime. This home is well laid out with good flow. Not to mention the amazing front deck and main floor laundry area. Almost 2 acres are fully fenced to keep your children and pets safe. A cute barn with hydro and a loft completes this property. Perfect for a man cave or she shed, or whatever you want to do. Imagine gardening, or just relaxing on this serene property. Plus you are only 7 minutes drive to the 401.
Location
Province ON
County Lennox & Addington
Community Greater Napanee
Area Lennox & Addington
Zoning RURAL RES
Region Greater Napanee
City Region Greater Napanee
Rooms
Basement Finished, Full
Kitchen 1
Interior
Interior Features Workbench, Water Heater Owned, Water Softener
Cooling Central Air
Fireplaces Number 1
Fireplaces Type Family Room, Electric
Laundry Electric Dryer Hookup, Laundry Room, Washer Hookup
Exterior
Exterior Feature Deck, Year Round Living
Parking Features Front Yard Parking, Other
Garage Spaces 7.0
Pool Inground
Community Features Recreation/Community Centre, Major Highway
View Pool, Garden, Trees/Woods
Roof Type Metal
Lot Frontage 379.59
Lot Depth 705.68
Total Parking Spaces 7
Building
Lot Description Irregular Lot
Foundation Concrete Block
New Construction false
Others
Senior Community Yes
Security Features Carbon Monoxide Detectors,Smoke Detector
Read Less Info
Want to know what your home might be worth? Contact us for a FREE valuation!

Our team is ready to help you sell your home for the highest possible price ASAP
"My job is to find and attract mastery-based agents to the office, protect the culture, and make sure everyone is happy! "

