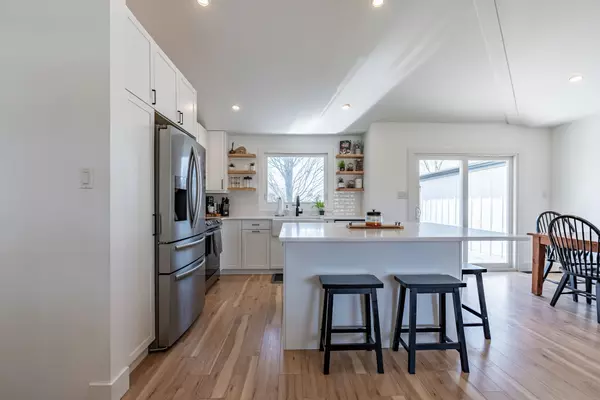$639,900
$649,900
1.5%For more information regarding the value of a property, please contact us for a free consultation.
3 Beds
2 Baths
SOLD DATE : 10/01/2024
Key Details
Sold Price $639,900
Property Type Single Family Home
Sub Type Detached
Listing Status Sold
Purchase Type For Sale
Approx. Sqft 700-1100
MLS Listing ID X8222020
Sold Date 10/01/24
Style Sidesplit 3
Bedrooms 3
Annual Tax Amount $2,916
Tax Year 2023
Property Description
Completely renovated home - inside and out. Open concept main floor - kitchen, dining and living room - with a stunning cottage style vaulted ceiling. Cozy up to the shiplap gas fireplace while enjoying the view from the large new front window. Upstairs you will find 3 bedrooms and 2 full baths - all newly renovated. The basement is fully finished with a large family room for you to enjoy. The laundry room doubles as a mudroom as you will find a walk up to the backyard from here. The backyard is the showstopper with an oversized lot - completely fenced in for your privacy and enjoyment. The side of the house boasts the oversized 2 car garage/shop. The entire house and garage have been newly finished in beautiful white Hardie Board siding and the front porch has the large wooden beams to compliment the look. In the backyard you will also see a stamped concrete patio area and beautiful cap rock and glass railings leading down into the mudroom. This home is move in ready and has a yard that will be hard to match. Book your showing today because this one won't last long!!
Location
Province ON
County Middlesex
Community Parkhill
Area Middlesex
Zoning R1
Region Parkhill
City Region Parkhill
Rooms
Family Room Yes
Basement Finished, Full
Kitchen 1
Interior
Interior Features Auto Garage Door Remote, Sump Pump
Cooling Central Air
Fireplaces Number 1
Fireplaces Type Family Room, Natural Gas
Exterior
Exterior Feature Patio, Privacy, Porch
Parking Features Private Double
Garage Spaces 8.0
Pool None
Roof Type Asphalt Shingle
Total Parking Spaces 8
Building
Foundation Poured Concrete
Read Less Info
Want to know what your home might be worth? Contact us for a FREE valuation!

Our team is ready to help you sell your home for the highest possible price ASAP
"My job is to find and attract mastery-based agents to the office, protect the culture, and make sure everyone is happy! "






