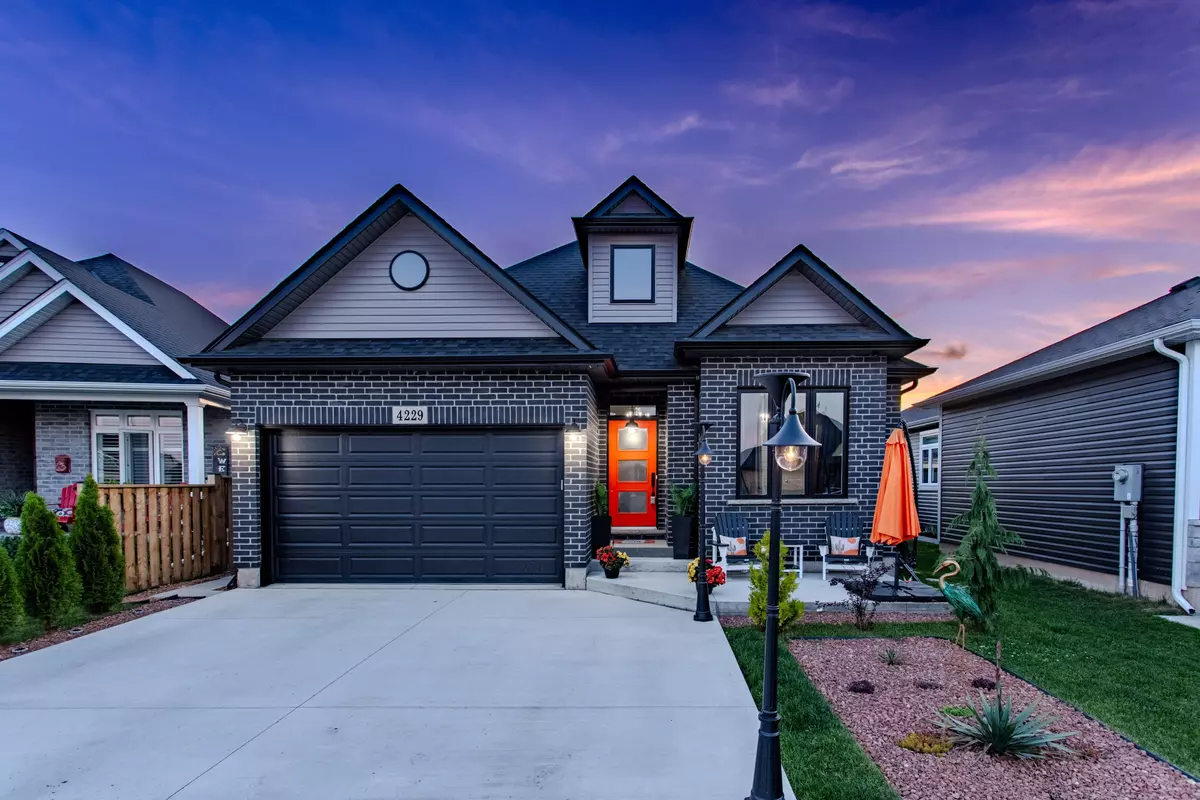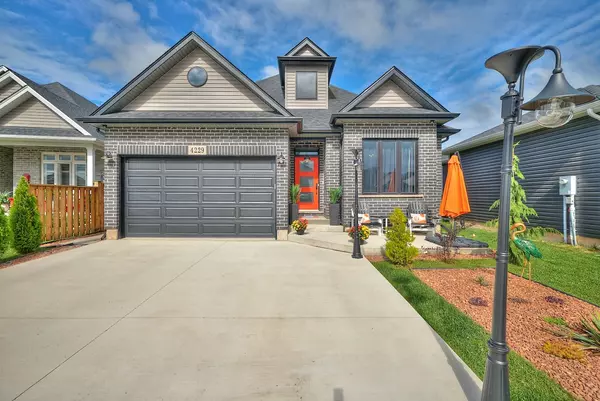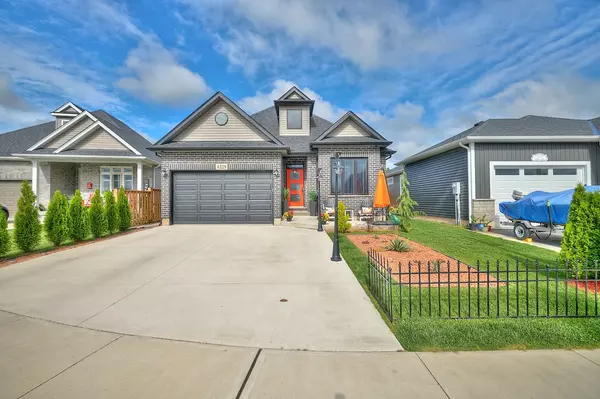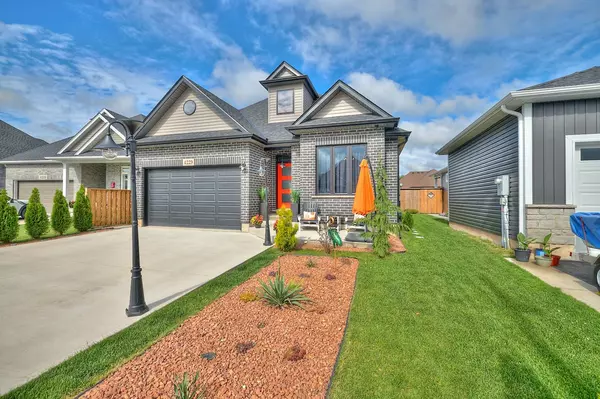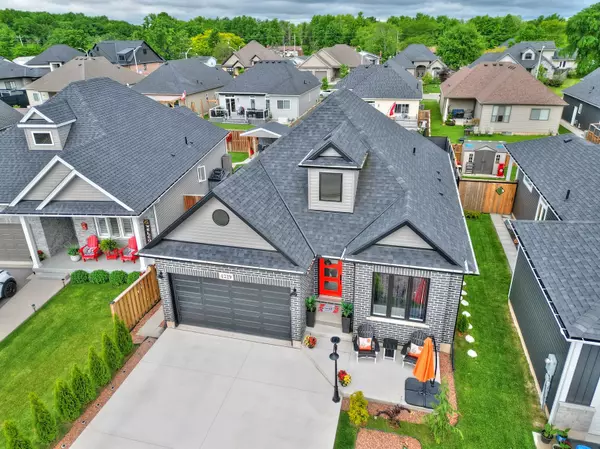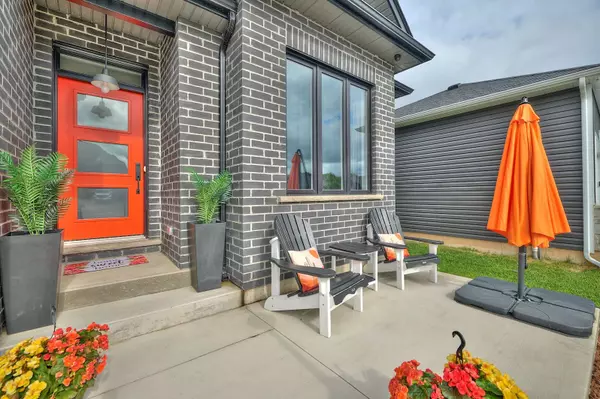$670,000
$689,900
2.9%For more information regarding the value of a property, please contact us for a free consultation.
2 Beds
2 Baths
SOLD DATE : 08/14/2024
Key Details
Sold Price $670,000
Property Type Single Family Home
Sub Type Detached
Listing Status Sold
Purchase Type For Sale
Approx. Sqft 1100-1500
MLS Listing ID X8383318
Sold Date 08/14/24
Style Bungalow
Bedrooms 2
Annual Tax Amount $4,917
Tax Year 2023
Property Description
Welcome to 4229 Village Creek Drive in Stevensville! Built in 2021, this immaculate 1,300 square foot bungalow offers an exceptional blend of luxury and comfort. Featuring two bedrooms and two bathrooms, the main floor epitomizes modern living with an open concept design and high ceilings. This home is carpet-free, enhancing its clean and sophisticated appeal. The primary suite is a true retreat, complete with a five-piece bathroom and a spacious walk-in closet. The bright and airy kitchen is a chef's dream, showcasing an oversized island, quartz countertops, an undermounted sink, a stunning glass backsplash, and high-end appliances. The living area is bathed in natural light, complemented by a cozy gas fireplace, creating a warm and inviting atmosphere. Enter the full basement, with finished stairs, a blank canvas, ready for customization, with a rough-in for an additional bathroom and egress windows, making it easy to add an additional bedroom. The exterior is equally impressive with an oversized concrete driveway, a front patio, and meticulous landscaping. The 1.5 car attached garage is insulated and heated, providing convenience and comfort year-round. This home also boasts a full Generac, for peace of mind. Step through the sliding doors from the dining area to the covered patio, where a backyard oasis awaits. Enjoy the above-ground pool, relax in the hot tub, or unwind by the fire pit. The property includes two sheds, offering ample storage space. The fully fenced yard, made from high-end composite materials, ensures privacy and security, with two gates for easy access. Located in a prime area, this home is close to schools, parks, and conservation areas, with quick access to the QEW. It's just a short 12-minute drive to Crystal Beach and downtown Ridgeway. Don't miss this opportunity to own a home that combines luxury, comfort, and a prime location. This bungalow is not just a place to live but a place to love.
Location
Province ON
County Niagara
Area Niagara
Zoning R2A
Rooms
Family Room No
Basement Full, Unfinished
Kitchen 1
Interior
Interior Features Air Exchanger, Auto Garage Door Remote, Carpet Free, Primary Bedroom - Main Floor, Rough-In Bath, Storage, Sump Pump, Water Heater
Cooling Central Air
Fireplaces Number 2
Fireplaces Type Natural Gas, Living Room, Electric
Exterior
Exterior Feature Year Round Living, Recreational Area, Porch, Patio, Landscaped, Landscape Lighting, Hot Tub, Privacy
Parking Features Private Double
Garage Spaces 3.0
Pool Above Ground
Roof Type Asphalt Shingle
Lot Frontage 42.75
Lot Depth 111.94
Total Parking Spaces 3
Building
Foundation Poured Concrete
Others
Security Features Security System
Read Less Info
Want to know what your home might be worth? Contact us for a FREE valuation!

Our team is ready to help you sell your home for the highest possible price ASAP
"My job is to find and attract mastery-based agents to the office, protect the culture, and make sure everyone is happy! "

