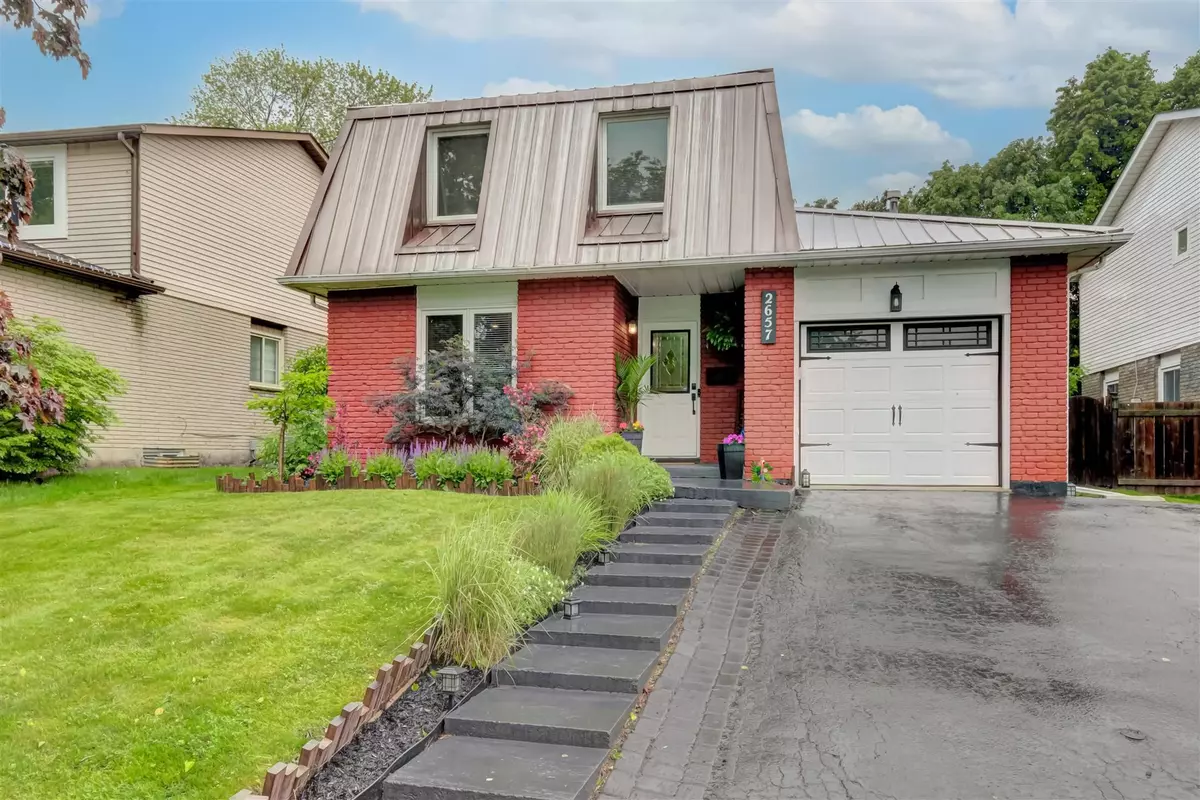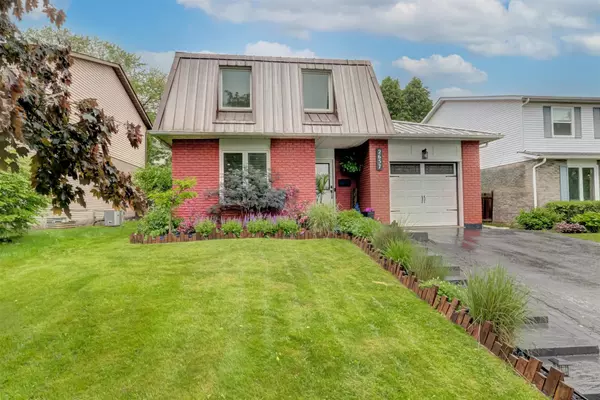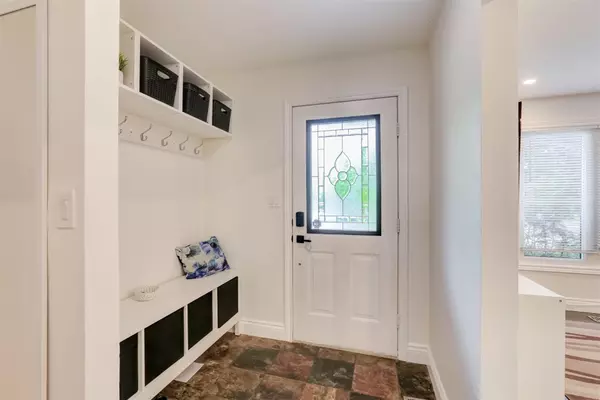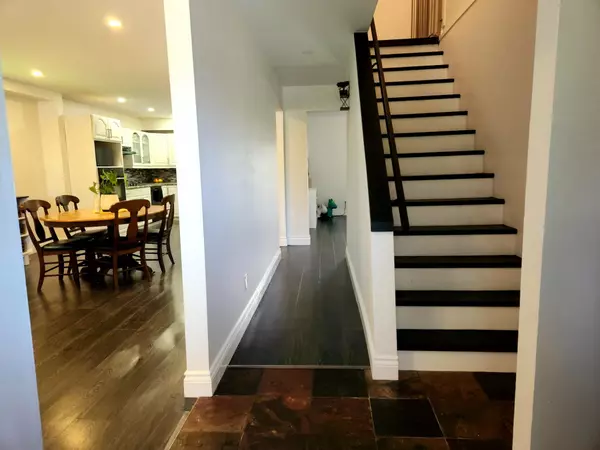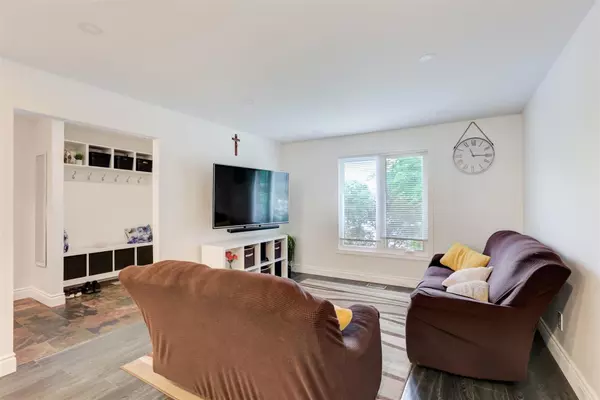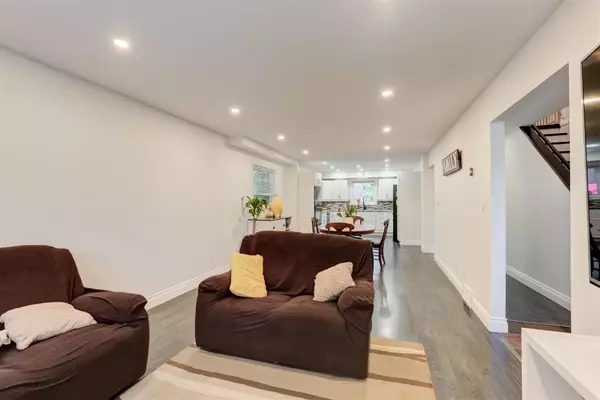$930,000
$969,000
4.0%For more information regarding the value of a property, please contact us for a free consultation.
4 Beds
2 Baths
SOLD DATE : 09/10/2024
Key Details
Sold Price $930,000
Property Type Single Family Home
Sub Type Detached
Listing Status Sold
Purchase Type For Sale
Subdivision Brant Hills
MLS Listing ID W8380756
Sold Date 09/10/24
Style 2-Storey
Bedrooms 4
Annual Tax Amount $5,545
Tax Year 2024
Property Sub-Type Detached
Property Description
Welcome to 2657 Cavendish Drive, a beautifully maintained property perfect for agrowing family. This delightful home boasts a comfortable and functional layoutspread out over 2900 sq ft of living space, brimming with desirable features thatcater to modern family living.The open-plan main floor is designed to create a bright and airy atmosphere,making it perfect for family gatherings and entertaining guests. Includes upgradedflat ceiling and pot lights through out the main floor. Includes a spacious bright kitchen with ample storage and granite counter tops.The living room, with its large windows, offers a picturesque view of the generous and meticulously maintained backyard.Upstairs, you will find three spacious bedrooms with large closets that provide ample space for rest and relaxation, and lake views from the primary bedroom.The full 5 piece washroom is large and fully updated. The basement includes a versatile bedroom which offers flexibility, ideal for guests, playroom or hobby room. A newly finished storage room, a laundry room roughedin for a third washroom. An office and a large recreational room.This outdoor, very private oasis is ideal for relaxation, gardening with two raisedgarden beds, and outdoor activities, providing a serene escape from the hustle andbustle of daily life. Includes a large storage shed and a big boat sandbox.Situated in a sought-after neighbourhood in Burlington, with mature trees, thishome offers unparalleled convenience with easy access to the highways, 7 minutes to QEW and 5 minutes to 407.It's within easy reach of excellent schools, beautiful parks, 5 minute walk to BrantHills Park/Splash pad and 10 minute walk to the Brant Hills CommunityCenter/Library, and easy access to all amenities, making it a prime location for family living.
Location
Province ON
County Halton
Community Brant Hills
Area Halton
Rooms
Family Room Yes
Basement Finished
Kitchen 1
Separate Den/Office 1
Interior
Interior Features Sump Pump
Cooling Central Air
Exterior
Parking Features Private
Garage Spaces 1.0
Pool None
Roof Type Metal
Lot Frontage 46.35
Lot Depth 130.13
Total Parking Spaces 5
Building
Foundation Concrete Block
Read Less Info
Want to know what your home might be worth? Contact us for a FREE valuation!

Our team is ready to help you sell your home for the highest possible price ASAP
"My job is to find and attract mastery-based agents to the office, protect the culture, and make sure everyone is happy! "

