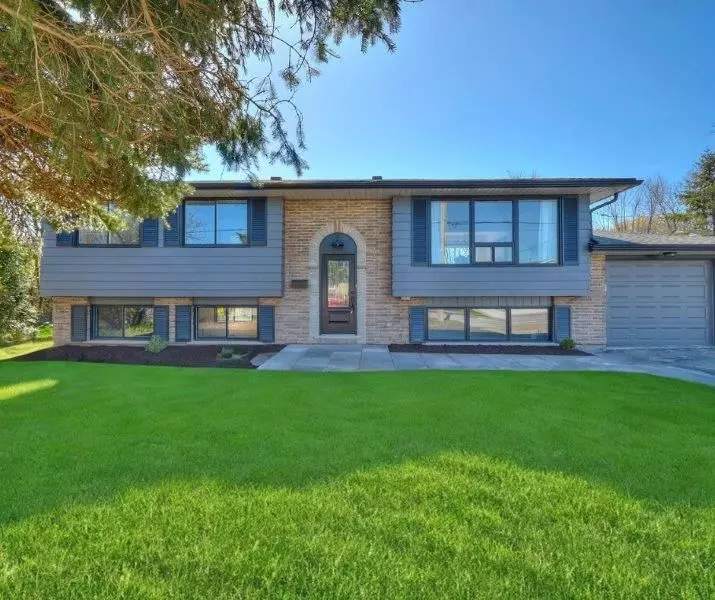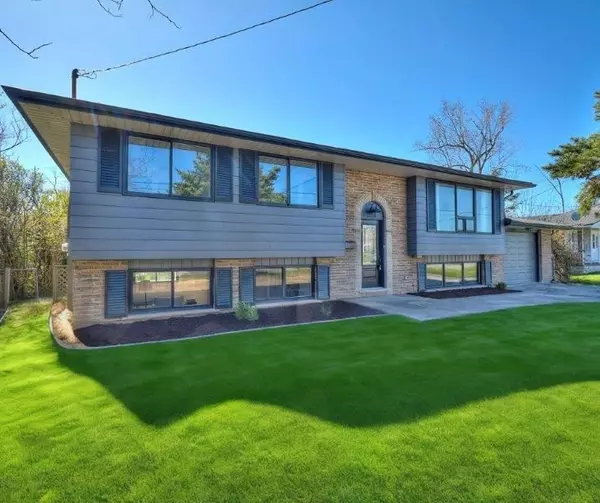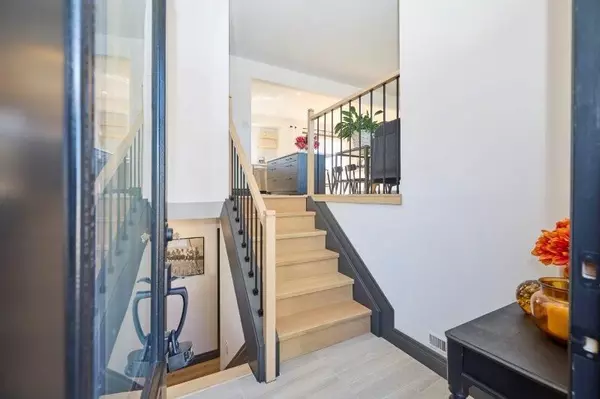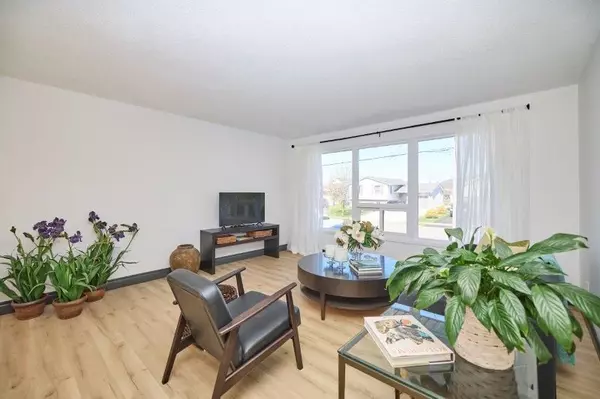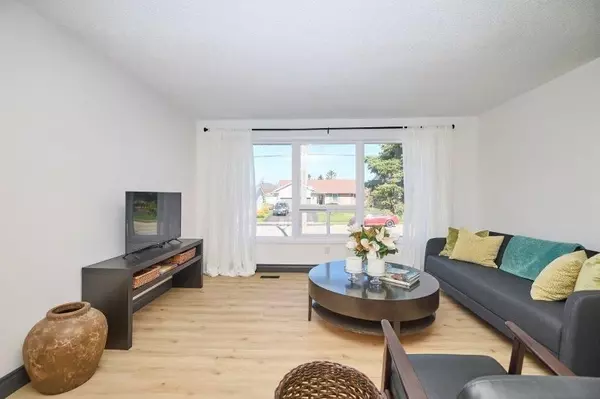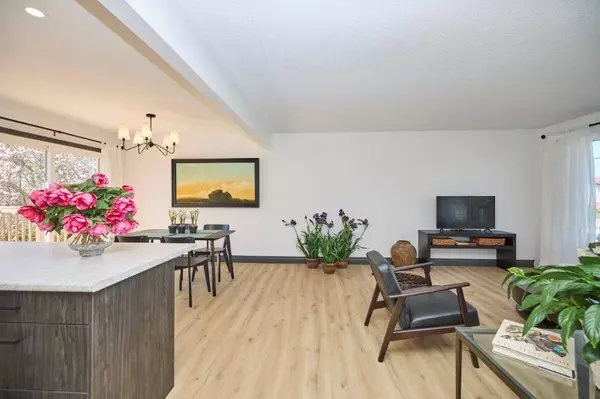$680,000
$739,999
8.1%For more information regarding the value of a property, please contact us for a free consultation.
4 Beds
2 Baths
SOLD DATE : 09/16/2024
Key Details
Sold Price $680,000
Property Type Single Family Home
Sub Type Detached
Listing Status Sold
Purchase Type For Sale
Approx. Sqft 1100-1500
MLS Listing ID X8267190
Sold Date 09/16/24
Style Bungalow-Raised
Bedrooms 4
Annual Tax Amount $3,755
Tax Year 2023
Property Description
For a peaceful spot to enjoy your morning coffee surrounded by chirping birds and the delightful scent of fresh magnolia blossoms, explore 354 Albany Street. This charming raised bungalow, nestled close to Lake Erie, features 4 bedrooms and 2 full bathrooms, creating a perfect home environment. The open concept kitchen, dining, and living area with a central island/breakfast counter and access to the rear deck sets the stage for gatherings. Three spacious bedrooms and a 3pc bath complete the main level. The lower level offers additional living space, including a cozy rec room with a wood-burning brick fireplace, the 4th bedroom, and a 3pc bath. With front and rear access, the lower level is ideal for an in-law suite. The private rear deck is surrounded by lush greenery, blooming shrubs, and trees, providing a serene escape. Recent updates include Luxury Vinyl flooring, renovated kitchen and bathrooms, updated light fixtures and electrical panel, and fresh paint throughout. Conveniently located near Lake Erie, beaches, Friendship Trail, major highways, the Peace Bridge, shopping, and schools.
Location
Province ON
County Niagara
Area Niagara
Zoning R1
Rooms
Family Room No
Basement Finished, Separate Entrance
Kitchen 1
Separate Den/Office 1
Interior
Interior Features Other
Cooling Central Air
Exterior
Parking Features Private Double
Garage Spaces 5.0
Pool None
Roof Type Asphalt Shingle
Lot Frontage 80.39
Lot Depth 218.89
Total Parking Spaces 5
Building
Foundation Poured Concrete
Read Less Info
Want to know what your home might be worth? Contact us for a FREE valuation!

Our team is ready to help you sell your home for the highest possible price ASAP
"My job is to find and attract mastery-based agents to the office, protect the culture, and make sure everyone is happy! "

