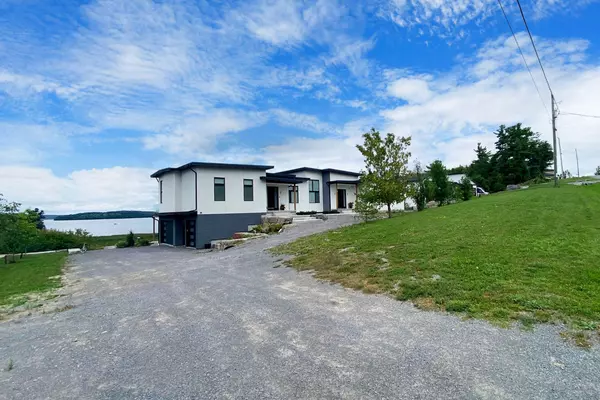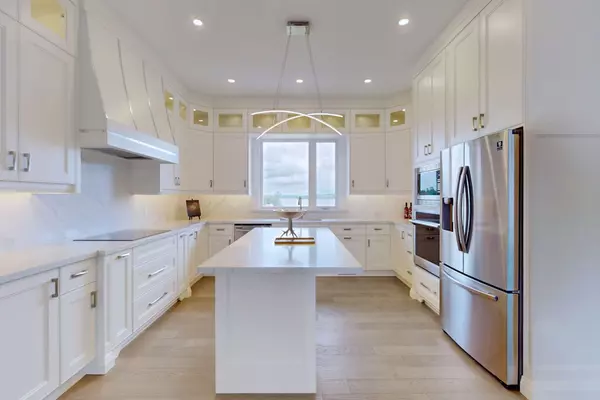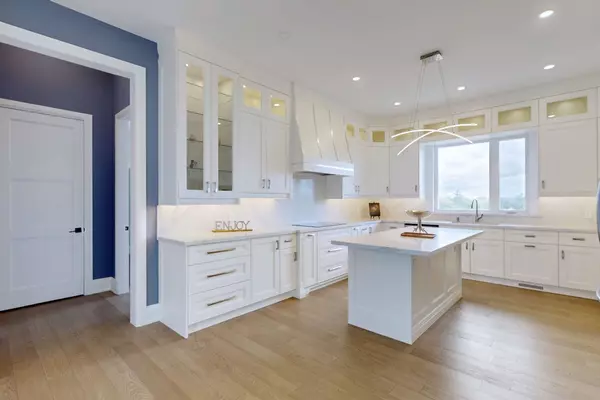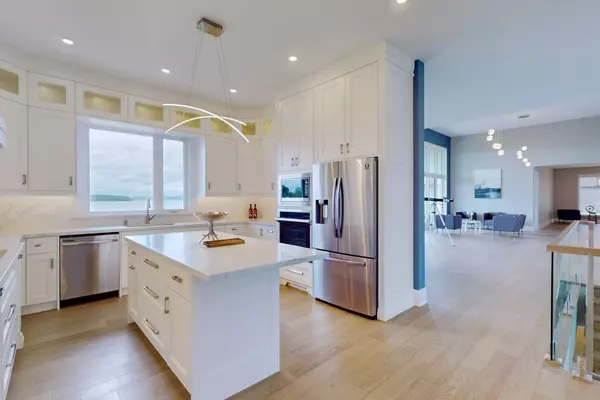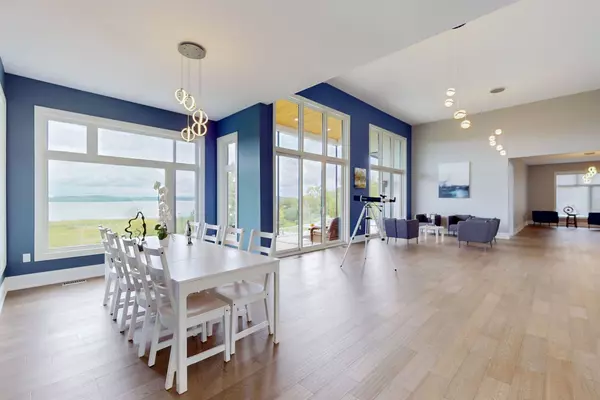$1,770,000
$1,899,000
6.8%For more information regarding the value of a property, please contact us for a free consultation.
5 Beds
7 Baths
SOLD DATE : 08/01/2024
Key Details
Sold Price $1,770,000
Property Type Single Family Home
Sub Type Detached
Listing Status Sold
Purchase Type For Sale
Approx. Sqft 3000-3500
MLS Listing ID X8345356
Sold Date 08/01/24
Style Bungalow
Bedrooms 5
Annual Tax Amount $8,872
Tax Year 2023
Property Description
Escape to your own slice of paradise on Rice Lake! Suitable for multi-generational living,Lake view estate in Roseneath, Situated On A 1.75-Acre combines the upscale city style with the beauty of the countryside, meticulously crafted living space, custom-designed 3+2-bedroom bungalow with a fully finished walk-out basement, every detail has been carefully considered for your comfort and enjoyment, breathtaking lake views from every room, including the luxurious primary bedroom with its spacious walk-in closet and en-suite. Entertain guests in style with integrated terraces, pool area With A Convenient Change Room , built-in gazebo by the water's edge. And with heated garage and floors throughout the basement, you can enjoy year-round comfort no matter the season.Don't miss out on this rare opportunity to live the lakeside lifestyle of your dreams!
Location
Province ON
County Northumberland
Community Rural Alnwick/Haldimand
Area Northumberland
Region Rural Alnwick/Haldimand
City Region Rural Alnwick/Haldimand
Rooms
Family Room Yes
Basement Finished with Walk-Out
Kitchen 2
Separate Den/Office 2
Interior
Interior Features Auto Garage Door Remote, Built-In Oven, In-Law Suite, Upgraded Insulation, Water Treatment
Cooling Central Air
Exterior
Parking Features Private
Garage Spaces 11.0
Pool Above Ground
Roof Type Shingles
Total Parking Spaces 11
Building
Foundation Concrete
Read Less Info
Want to know what your home might be worth? Contact us for a FREE valuation!

Our team is ready to help you sell your home for the highest possible price ASAP
"My job is to find and attract mastery-based agents to the office, protect the culture, and make sure everyone is happy! "


