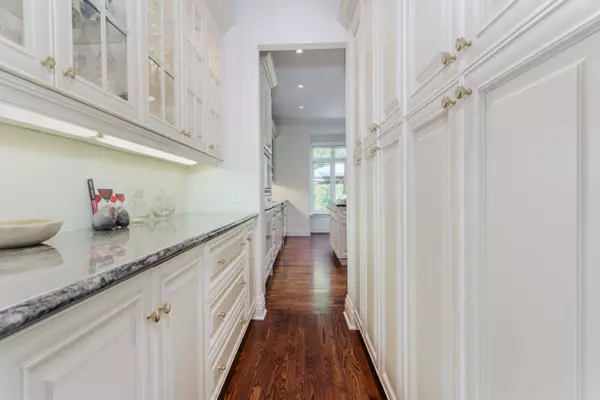$3,200,000
$3,298,000
3.0%For more information regarding the value of a property, please contact us for a free consultation.
5 Beds
4 Baths
SOLD DATE : 08/26/2024
Key Details
Sold Price $3,200,000
Property Type Single Family Home
Sub Type Detached
Listing Status Sold
Purchase Type For Sale
Approx. Sqft 3500-5000
MLS Listing ID C8329894
Sold Date 08/26/24
Style 2-Storey
Bedrooms 5
Annual Tax Amount $12,952
Tax Year 2023
Property Description
Sought after Lawrence Park South Custom Built Home in 1998/9. High Quality Finishes, including exceptional Crown Mouldings and Millwork through out, 3 Bdrms Upstairs, Primary w/ensuite, his and hers walk in closets, 2 Bdrms downstairs (one with ensuite). Open Concept Kitchen/Family Rm, High Ceilings, Tubular Skylights, Numerous Storage areas, Dining Rm w/Butler's Pantry. Main fl Laundry, Custom Landscaped Garden c/w Sprinkler Sys, Tandem Garage for 2 cars w/workbench & storage, Walk to Havergal, John Ross, Glenview & Lawrence Pk schools, Many shops/restaurants close by, TGFA 4,264 Sq Ft (by owner) Including Lower Level and garage, Quiet street, T-intersection at Coldstream, Irrigation System, Security System, Central Vac, main floor built in ceiling speakers, 40 ft frontage
Location
Province ON
County Toronto
Rooms
Family Room Yes
Basement Full, Finished
Kitchen 1
Separate Den/Office 2
Interior
Interior Features Ventilation System, Water Heater Owned, Water Treatment, Auto Garage Door Remote, Built-In Oven, Central Vacuum, Countertop Range, Garburator, Storage
Cooling Central Air
Fireplaces Number 2
Fireplaces Type Natural Gas, Family Room, Rec Room
Exterior
Exterior Feature Canopy, Landscape Lighting, Landscaped, Lawn Sprinkler System, Patio, Privacy
Garage Private, Stacked
Garage Spaces 4.0
Pool None
View Garden
Roof Type Asphalt Shingle
Parking Type Attached
Total Parking Spaces 4
Building
Foundation Block
Read Less Info
Want to know what your home might be worth? Contact us for a FREE valuation!

Our team is ready to help you sell your home for the highest possible price ASAP

"My job is to find and attract mastery-based agents to the office, protect the culture, and make sure everyone is happy! "






