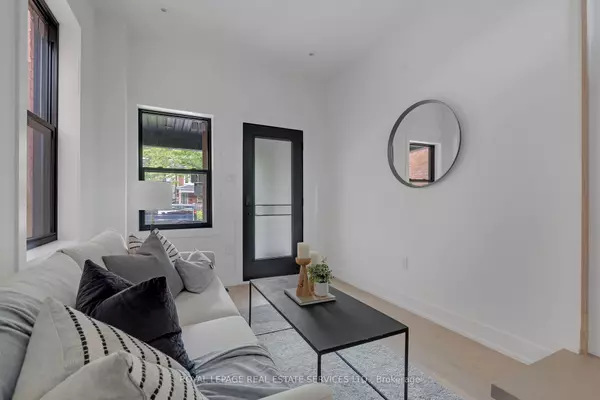$1,055,000
$999,000
5.6%For more information regarding the value of a property, please contact us for a free consultation.
3 Beds
3 Baths
SOLD DATE : 10/17/2024
Key Details
Sold Price $1,055,000
Property Type Multi-Family
Sub Type Semi-Detached
Listing Status Sold
Purchase Type For Sale
MLS Listing ID C9261912
Sold Date 10/17/24
Style 2-Storey
Bedrooms 3
Annual Tax Amount $4,590
Tax Year 2023
Property Description
Location, location, location! Welcome to your dream starter home in the vibrant Palmerston-Little Italy, perfectly situated on prime Euclid Avenueone of Toronto's best neighborhoods! This two-story semi-detached gem offers 2+1 bedrooms and 3 washrooms, 1 with bathtub, fully renovated with high-end finishes. It's a fantastic condo alternative, perfect for first-time buyers looking to break into this sought-after, multi-million dollar neighborhood. Enjoy the airy ambiance with soaring ceilings, abundant natural light, gleaming hardwood floors, and a stylish floating staircase with a glass railing. The chef's kitchen is a culinary delight, complete with a custom-designed coffee bar. The underpinned, fully finished basement offers versatile living space with extra headroom and a three-piece washroom. Unwind in your private backyard oasis and seize the opportunity to build a laneway house under Toronto's "Changing Lanes" initiative. Steps to Bloor Street's vibrant restaurants and shops, Koreatown & Harbord Village, this home offers a luxurious urban lifestyle. Experience the elegance and comfort of this gem. Truly is a must see!
Location
Province ON
County Toronto
Rooms
Family Room No
Basement Finished
Kitchen 1
Interior
Interior Features Countertop Range, On Demand Water Heater, Sump Pump, Upgraded Insulation, Water Heater Owned
Cooling Central Air
Exterior
Garage Lane
Garage Spaces 1.0
Pool None
Roof Type Shingles
Parking Type None
Total Parking Spaces 1
Building
Foundation Concrete
Read Less Info
Want to know what your home might be worth? Contact us for a FREE valuation!

Our team is ready to help you sell your home for the highest possible price ASAP

"My job is to find and attract mastery-based agents to the office, protect the culture, and make sure everyone is happy! "






