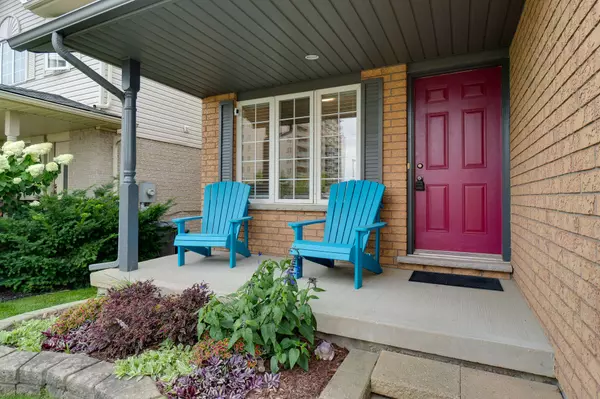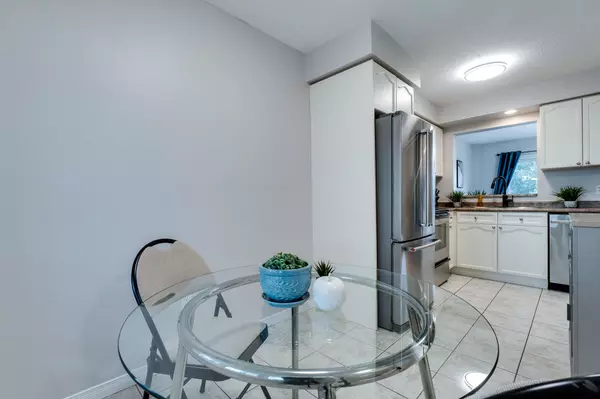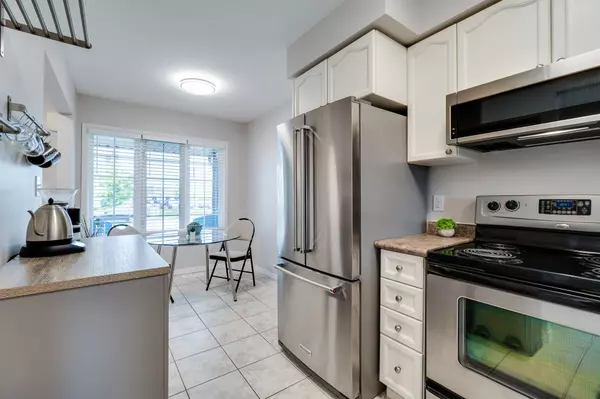$751,000
$749,900
0.1%For more information regarding the value of a property, please contact us for a free consultation.
3 Beds
2 Baths
SOLD DATE : 10/16/2024
Key Details
Sold Price $751,000
Property Type Single Family Home
Sub Type Detached
Listing Status Sold
Purchase Type For Sale
MLS Listing ID X9261159
Sold Date 10/16/24
Style 2-Storey
Bedrooms 3
Annual Tax Amount $4,307
Tax Year 2024
Property Description
Looking for a home with a WALK OUT basement in a desirable area? This 3 bedroom/2 bath home has been well-loved by original owners ~ this location provides a perfect balance between nature and city with lots of trails and amenities nearby. Sunlit Main floor boasts a lovely eat-in kitchen w/tile flooring, & living rm and dining area with new Luxury vinyl flooring. You're never out of the conversation with Kitchen 'pass through' to dining room with patio doors yielding lots of natural light! Access from dining rm to solid raised deck where you will enjoy morning coffee or evening beverages. Front foyer has inside entry to garage/finished Workshop. Staircase with updated carpeting to 2nd floor offers a spacious Primary bedroom with custom walk-in closet and 4pc en-suite bathroom privilege along with 2 additional good-sized bedrooms. Light Fixtures are upgraded throughout the house. Finished basement offers laundry room, and sunny WALKOUT from Rec Room and Home Gym to a private covered seating area! Talk about tranquility! There's a babbling pond and Sun lounger pad within the fully fenced and well-maintained backyard ~ Great place to unwind in any season. **Check out the workshop in the garage ~ major PLUS. Schedule a viewing to see your next home soon.
Location
Province ON
County Waterloo
Rooms
Family Room Yes
Basement Full, Finished with Walk-Out
Kitchen 1
Interior
Interior Features Water Meter, Water Softener, In-Law Capability
Cooling Central Air
Exterior
Garage Private Double
Garage Spaces 3.0
Pool None
Roof Type Asphalt Shingle
Parking Type Attached
Total Parking Spaces 3
Building
Foundation Poured Concrete
Read Less Info
Want to know what your home might be worth? Contact us for a FREE valuation!

Our team is ready to help you sell your home for the highest possible price ASAP

"My job is to find and attract mastery-based agents to the office, protect the culture, and make sure everyone is happy! "






