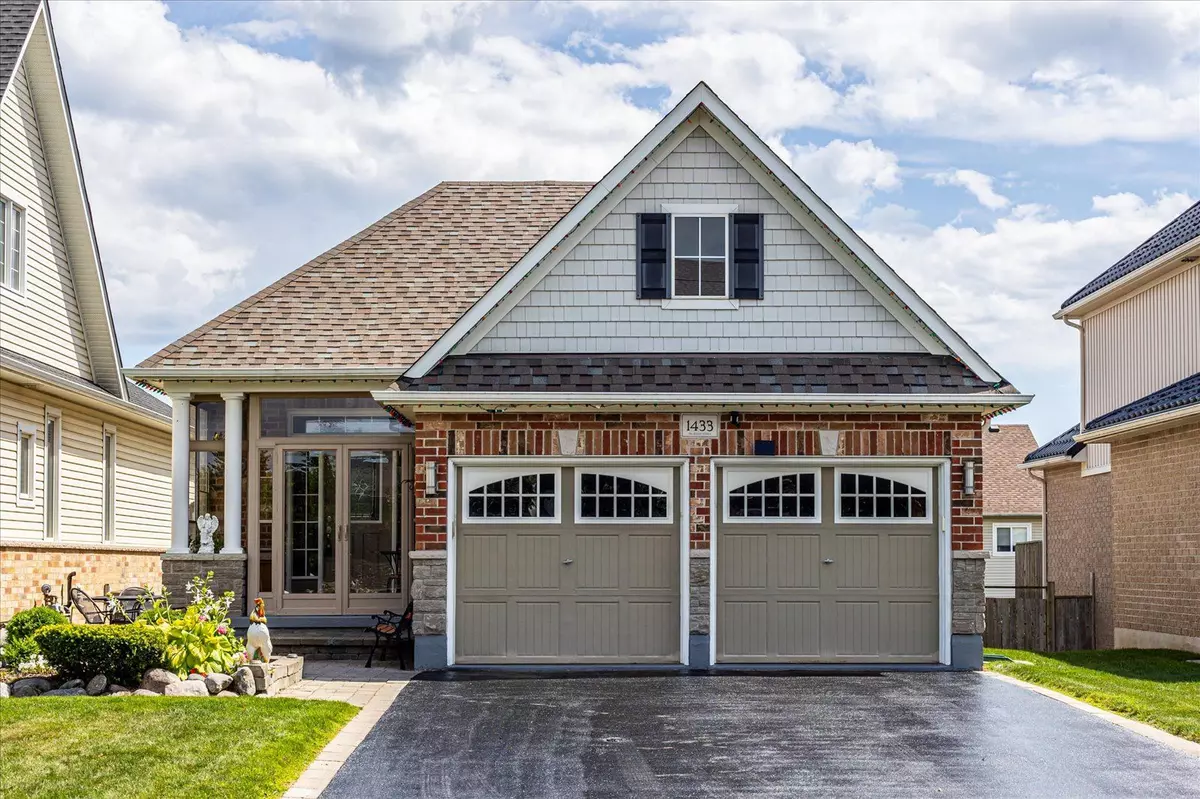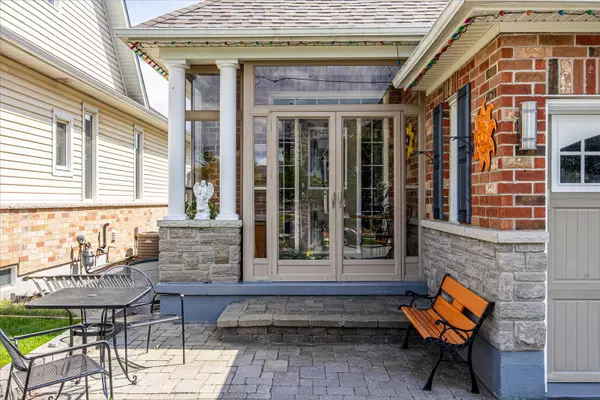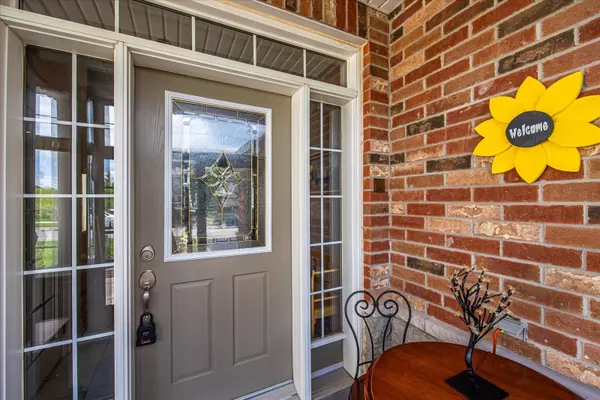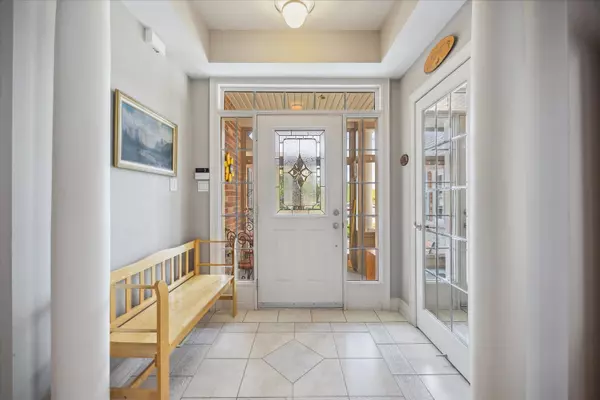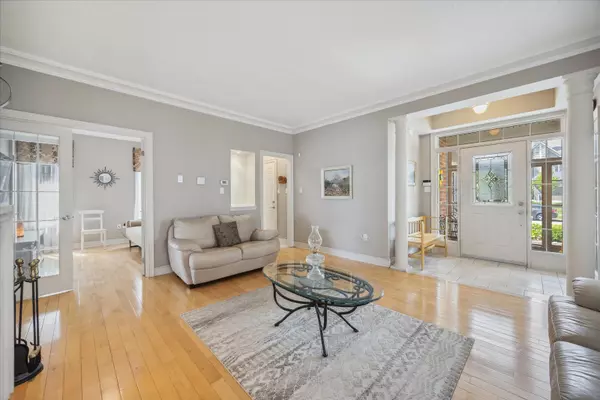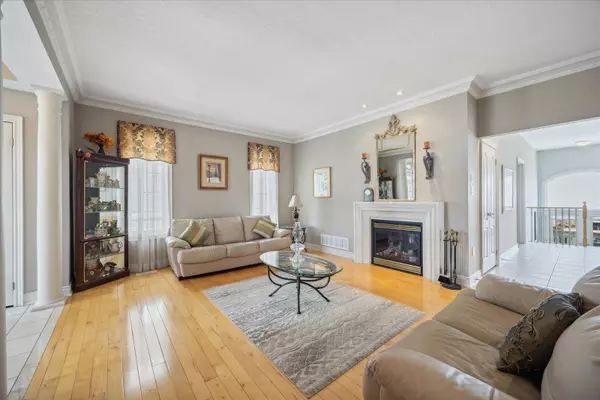$900,000
$924,900
2.7%For more information regarding the value of a property, please contact us for a free consultation.
3 Beds
3 Baths
SOLD DATE : 11/25/2024
Key Details
Sold Price $900,000
Property Type Single Family Home
Sub Type Detached
Listing Status Sold
Purchase Type For Sale
MLS Listing ID E9268444
Sold Date 11/25/24
Style Bungalow
Bedrooms 3
Annual Tax Amount $5,552
Tax Year 2024
Property Description
Discover your dream home in this gorgeous original owner bungalow! Enjoy a R2000, well-maintained home that shows to perfection! Previously a model home, the main floor is a showcase of comfort and style, with crown moulding in the living room, primary bedroom, second bedroom and bathroom. The kitchen boasts ceramic tile floors, tall cabinets, stainless steel appliances, and a center island. The large breakfast area is perfect for dining and entertaining. The primary bedroom features a walk-in closet and a spa-like 4-piece ensuite. Enjoy the sunshine through the large windows and three doors leading to the fully fenced, south-facing backyard with a 2-tiered deck, grass, and a garden shed. The builder-finished basement offers a bedroom with above-grade windows, a 4-piece bathroom, and a spacious rec room. The rec room comes with a 72" mounted tv and electric fireplace. Additional features include a double car garage, enclosed entry porch and central AC. Easy access to 401 for 1 hour commute to Toronto. Close to shopping and amenities! Beautiful home that shows to perfection!!
Location
Province ON
County Durham
Community Courtice
Area Durham
Region Courtice
City Region Courtice
Rooms
Family Room No
Basement Finished, Separate Entrance
Kitchen 1
Separate Den/Office 1
Interior
Interior Features Air Exchanger, Primary Bedroom - Main Floor
Cooling Central Air
Fireplaces Number 2
Fireplaces Type Electric, Natural Gas
Exterior
Parking Features Private
Garage Spaces 6.0
Pool None
Roof Type Shingles
Lot Frontage 39.41
Lot Depth 111.66
Total Parking Spaces 6
Building
Foundation Unknown
Read Less Info
Want to know what your home might be worth? Contact us for a FREE valuation!

Our team is ready to help you sell your home for the highest possible price ASAP
"My job is to find and attract mastery-based agents to the office, protect the culture, and make sure everyone is happy! "

